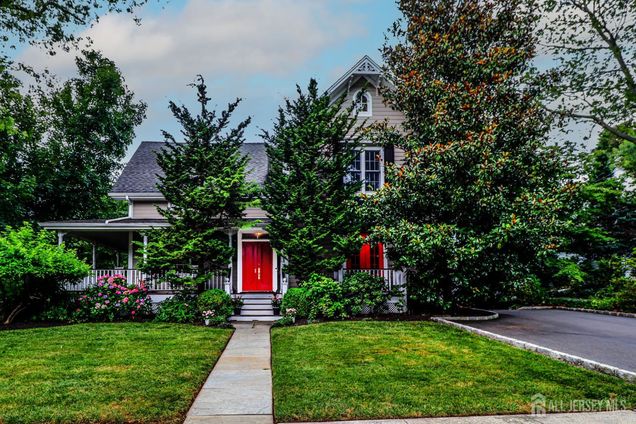125 Hillside Avenue
Metuchen, NJ 08840
Map
- 4 beds
- 3 baths
- – sqft
- 9,749 sqft lot
- 1855 build
- – on site
Stunning Pre-Victorian Farmhouse in the Heart of Metuchen's Historic District. Step into a timeless blend of classic elegance and modern comfort in this beautifully preserved Pre-Victorian-style farmhouse, nestled in Metuchen's beloved Historic section. From the moment you arrive, the mahogany wraparound rocking chair porch sets the tone...inviting, graceful, and rich in character. Inside, you'll find original tin ceilings, wide plank floors, a formal dining room, and a beautiful front parlor, all the hallmark details of a bygone era. The expanded layout features a thoughtfully designed gourmet eat-in kitchen and a sun-filled family room addition perfect for both everyday living and entertaining. A large private home office on the first floor offers the ideal work-from-home set-up or quiet retreat. Upstairs offers four generous bedrooms and a fully finished third-floor bonus space ideal for a playroom, studio, or guest retreat. The primary suite is a true haven with abundant closet space, a luxurious ensuite bath with double sinks, and tiled shower. Modern upgrades include second-floor laundry, upgraded electric, 2-zone heating and central air, and energy-efficient exterior siding. French doors lead to a beautiful private backyardan entertainer's dream. This one-of-a-kind property blends the charm of the past with the function and style of today all just three short blocks from the center of Metuchen's vibrant downtown and NYC trains.

Last checked:
As a licensed real estate brokerage, Estately has access to the same database professional Realtors use: the Multiple Listing Service (or MLS). That means we can display all the properties listed by other member brokerages of the local Association of Realtors—unless the seller has requested that the listing not be published or marketed online.
The MLS is widely considered to be the most authoritative, up-to-date, accurate, and complete source of real estate for-sale in the USA.
Estately updates this data as quickly as possible and shares as much information with our users as allowed by local rules. Estately can also email you updates when new homes come on the market that match your search, change price, or go under contract.
Checking…
•
Last updated Jul 17, 2025
•
MLS# 2600952R —
The Building
-
Year Built:1855
-
Architectural Style:Colonial
-
Roof:Asphalt
-
Levels:Three Or More
-
Stories:3
-
Stories Total:3
-
Basement:Full
-
Exterior Features:Lawn Sprinklers
-
Security Features:Security System
-
Patio And Porch Features:Porch
-
Basement:false
Interior
-
Interior Features:Security System, Watersoftener Owned, Entrance Foyer, Great Room, Kitchen, Library/Office, Bath Full, Other Room(s), Dining Room, 4 Bedrooms, Laundry Room, Bath Main, Storage
-
Flooring:Carpet
-
Rooms Total:10
-
Fireplace:true
-
Fireplace Features:Gas
-
Fireplaces Total:1
-
Kitchen Features:Granite/Corian Countertops, Breakfast Bar, Kitchen Exhaust Fan, Kitchen Island, Pantry, Eat-in Kitchen
-
Dining Room Features:Formal Dining Room
Room Dimensions
-
Living Area Units:Square Feet
Financial & Terms
-
Ownership:Fee Simple
Location
-
Latitude:40.5435304
-
Longitude:-74.3565646
The Property
-
Property Type:Residential
-
Property Subtype:Single Family Residence
-
Property Attached:false
-
Zoning:R1
-
Parcel Number:0900124000000043
-
Lot Features:Near Shopping
-
Lot Size Area:0.2238
-
Lot Size Acres:0.2238
-
Lot Size SqFt:9,749 Sqft
-
Lot Size Dimensions:150.00 x 65.00
-
Fencing:Fencing/Wall
Listing Agent
- Contact info:
- No listing contact info available
Taxes
-
Tax Year:2023
-
Tax Annual Amount:$20,973
Beds
-
Bedrooms Total:4
-
Master Bedroom Features:Two Sinks, Full Bath
Baths
-
Baths:3
-
Baths:3
-
Full Baths:3
Heating & Cooling
-
Heating:Zoned
-
Heating:true
-
Cooling:Central Air
Utilities
-
Utilities:Underground Utilities
-
Sewer:Public Sewer
-
Water Source:Public
-
Gas:Natural Gas
Appliances
-
Appliances:Dishwasher
The Community
-
Subdivision Name:Historic District
-
Association Fee Frequency:Monthly
-
Spa:true
-
Spa Features:Private
-
Senior Community:false
Parking
-
Parking Features:2 Car Width
-
Garage:false
-
Carport:false
-
Open Parking:true
Extra Units
-
Other Structures:Shed(s)
Monthly cost estimate

Asking price
$1,350,000
| Expense | Monthly cost |
|---|---|
|
Mortgage
This calculator is intended for planning and education purposes only. It relies on assumptions and information provided by you regarding your goals, expectations and financial situation, and should not be used as your sole source of information. The output of the tool is not a loan offer or solicitation, nor is it financial or legal advice. |
$7,228
|
| Taxes | $1,747 |
| Insurance | $371 |
| Utilities | N/A |
| Total | $9,346/mo.* |
| *This is an estimate |
Soundscore™
Provided by HowLoud
Soundscore is an overall score that accounts for traffic, airport activity, and local sources. A Soundscore rating is a number between 50 (very loud) and 100 (very quiet).
Sale history
| Date | Event | Source | Price | % Change |
|---|---|---|---|---|
|
7/17/25
Jul 17, 2025
|
Coming Soon | AJMLS | $1,350,000 |











































































