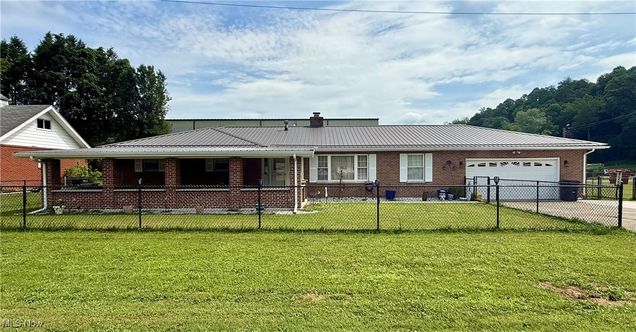125 Ash Ln
Sistersville, WV 26175
Map
- 3 beds
- 2 baths
- – sqft
- 1977 build
- – on site
Welcome to this move-in ready brick ranch, thoughtfully redesigned for today’s lifestyle! This spacious 3-bedroom, 2-bathroom home has been updated from top to bottom with elegant finishes and practical features. The primary bedroom includes French doors that open to the backyard—perfect for quiet mornings or evening retreats. Inside, you’ll find two fully updated bathrooms with a brand-new walk-in shower and ADA-compliant toilets. Fresh carpeting flows throughout, and the kitchen features all new appliances. A large, attached 2-car garage adds convenience, while a whole house generator offers peace of mind in any season. Out back, a large shed provides extra storage or space for hobbies. Even better—this home is priced to include furniture, a riding lawn mower, snow blower, and other new lawn tools, offering incredible value and convenience. With just a few final updates to be completed before closing, this property is truly move-in ready. Don’t miss your chance to own this well-rounded, beautifully finished home with thoughtful extras already included!

Last checked:
As a licensed real estate brokerage, Estately has access to the same database professional Realtors use: the Multiple Listing Service (or MLS). That means we can display all the properties listed by other member brokerages of the local Association of Realtors—unless the seller has requested that the listing not be published or marketed online.
The MLS is widely considered to be the most authoritative, up-to-date, accurate, and complete source of real estate for-sale in the USA.
Estately updates this data as quickly as possible and shares as much information with our users as allowed by local rules. Estately can also email you updates when new homes come on the market that match your search, change price, or go under contract.
Checking…
•
Last updated Jul 17, 2025
•
MLS# 5140660 —
The Building
-
Year Built:1977
-
Year Built Source:Assessor
-
Construction Materials:Brick
-
Architectural Style:Ranch
-
Roof:Metal
-
Levels:One
-
Stories:1
-
Basement:None
-
Basement:false
-
Patio And Porch Features:Covered,Deck,FrontPorch
-
Security Features:CarbonMonoxideDetectors
Interior
-
Interior Features:CeilingFans
-
Fireplace:true
-
Fireplace Features:FamilyRoom,WoodBurning
-
Fireplaces Total:1
Room Dimensions
-
Living Area Units:SquareFeet
Financial & Terms
-
Possession:DeliveryOfDeed
Location
-
Directions:From Sistersville take Rt 2 for 3.5 miles and turn L at Ash Ln. house sits at the end of Ash Ln on the L. From Friendly travel less than 1.5 miles and turn R on to Ash Ln
-
Longitude:-81.041605
-
Latitude:39.529634
The Property
-
Property Type:Residential
-
Property Condition:UpdatedRemodeled
-
Property Subtype:SingleFamilyResidence
-
Property Subtype Additional:SingleFamilyResidence
-
Parcel Number:0016
-
Lot Features:BackYard,FrontYard,NearGolfCourse
-
Lot Size Acres:0.34
-
Lot Size Area:0.34
-
Lot Size Units:Acres
-
Lot Size Source:Assessor
-
Waterfront:false
-
Fencing:BackYard,FrontYard
-
Exterior Features:Garden,Storage
-
Land Lease:false
Listing Agent
- Contact info:
- Agent phone:
- (304) 771-5070
- Office phone:
- (304) 398-2045
Taxes
-
Tax Year:2024
-
Tax Annual Amount:$703
Beds
-
Bedrooms Total:3
-
Main Level Bedrooms:3
Baths
-
Total Baths:2
-
Full Baths:2
-
Main Level Baths:2
The Listing
-
Home Warranty:false
-
Virtual Tour URL Unbranded 3:https://www.propertypanorama.com/125-Ash-Ln-Sistersville-WV-26175--5140660/unbranded
Heating & Cooling
-
Heating:Electric,ForcedAir,Fireplaces
-
Heating:true
-
Cooling:CentralAir,CeilingFans,Electric
-
Cooling:true
Utilities
-
Sewer:PublicSewer
-
Water Source:Public
Appliances
-
Appliances:Dryer,Dishwasher,Freezer,Microwave,Range,Refrigerator,Washer
-
Laundry Features:LaundryRoom
Schools
-
Elementary School District:Tyler WVCSD
-
Middle School District:Tyler WVCSD
-
High School District:Tyler WVCSD
The Community
-
Association:false
-
Pool Private:false
Parking
-
Parking Features:AdditionalParking,Attached,Driveway,Garage
-
Garage Spaces:2.0
-
Garage:true
-
Attached Garage:true
-
Carport:false
Extra Units
-
Other Structures:Sheds
Monthly cost estimate

Asking price
$250,000
| Expense | Monthly cost |
|---|---|
|
Mortgage
This calculator is intended for planning and education purposes only. It relies on assumptions and information provided by you regarding your goals, expectations and financial situation, and should not be used as your sole source of information. The output of the tool is not a loan offer or solicitation, nor is it financial or legal advice. |
$1,338
|
| Taxes | $58 |
| Insurance | $68 |
| Utilities | N/A |
| Total | $1,464/mo.* |
| *This is an estimate |
Sale history
| Date | Event | Source | Price | % Change |
|---|---|---|---|---|
|
7/17/25
Jul 17, 2025
|
Relisted | MLS_NOW | $250,000 | 16.3% |
|
10/25/24
Oct 25, 2024
|
MLS_NOW | $215,000 | ||
|
10/25/24
Oct 25, 2024
|
MLS_NOW | $215,000 | -2.3% |






















