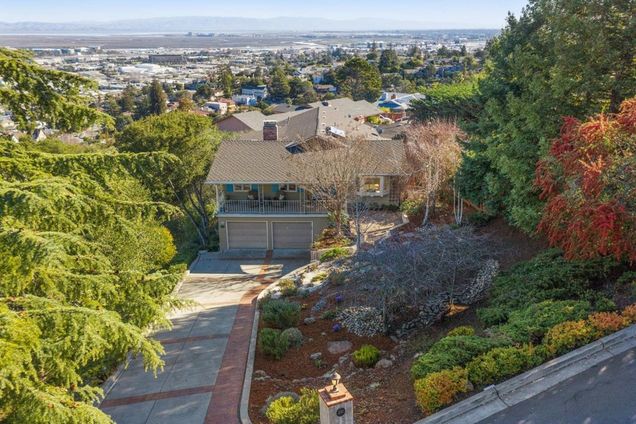1247 Talbryn Drive
Belmont, CA 94002
Map
- 4 beds
- 3 baths
- 3,118 sqft
- 12,920 sqft lot
- $833 per sqft
- 1962 build
- – on site
More homes
Panoramic Bay Views abound in this spacious home tucked away in the Belmont Hills! This four bedroom, 3 bath home welcomes you with a formal entry and leads to a sprawling living room that welcomes you with a cozy fireplace framed with built in shelves and a large window that frames the gorgeous views. A large formal dining area sits across from the living room and is just off the kitchen, where you will find lots of work and storage space, an island with a gas range, a breakfast area and a small office nook. There's also access to the back yard, where you will find a large deck that has recently been redone that's the perfect place for a summer BBQ. The lower level offers a separate family room with an additional deck, a laundry room, an additional bedroom, full bath and office area. There's also a laundry room and additional storage. Square footage is derived from a floor plan drawing: Square footage differs among different sources, please refer to disclosure package.

Last checked:
As a licensed real estate brokerage, Estately has access to the same database professional Realtors use: the Multiple Listing Service (or MLS). That means we can display all the properties listed by other member brokerages of the local Association of Realtors—unless the seller has requested that the listing not be published or marketed online.
The MLS is widely considered to be the most authoritative, up-to-date, accurate, and complete source of real estate for-sale in the USA.
Estately updates this data as quickly as possible and shares as much information with our users as allowed by local rules. Estately can also email you updates when new homes come on the market that match your search, change price, or go under contract.
Checking…
•
Last updated Mar 30, 2024
•
MLS# ML81826613 —
The Building
-
Year Built:1962
-
Year Built Source:Assessor
-
New Construction:No
-
Roof:Composition
-
Foundation:Concrete Perimeter
-
Stories Total:2
-
Common Walls:No Common Walls
Interior
-
Kitchen Features:Granite Counters, Kitchen Island
-
Eating Area:Breakfast Nook
-
Room Type:Retreat, Laundry
-
Living Area Source:Other
-
Fireplace:Yes
-
Fireplace:Family Room, Living Room
Room Dimensions
-
Living Area:3118.00
Location
-
Directions:Cross Street: Paloma/Buckland
-
Latitude:37.51445284
-
Longitude:-122.27705709
The Property
-
Property Type:Residential
-
Subtype:Single Family Residence
-
Zoning:R10010
-
Lot Size Area:12920.0000
-
Lot Size Acres:0.2966
-
Lot Size SqFt:12920.00
-
Lot Size Source:Assessor
-
View:1
-
View:Bay, Bridge(s)
Listing Agent
- Contact info:
- No listing contact info available
Beds
-
Total Bedrooms:4
Baths
-
Total Baths:3
-
Bathroom Features:Double sinks in bath(s)
-
Full & Three Quarter Baths:3
-
Full Baths:3
The Listing
-
Special Listing Conditions:Standard
-
Parcel Number:045202400
Heating & Cooling
-
Heating:1
-
Heating:Forced Air
-
Cooling:No
-
Cooling:None
Utilities
-
Sewer:Public Sewer
-
Water Source:Public
Appliances
-
Appliances:Gas Cooktop, Refrigerator
-
Included:Yes
Schools
-
High School District:Other
The Community
-
Association:No
Parking
-
Parking Spaces:2.00
-
Attached Garage:Yes
-
Garage Spaces:2.00
Walk Score®
Provided by WalkScore® Inc.
Walk Score is the most well-known measure of walkability for any address. It is based on the distance to a variety of nearby services and pedestrian friendliness. Walk Scores range from 0 (Car-Dependent) to 100 (Walker’s Paradise).
Soundscore™
Provided by HowLoud
Soundscore is an overall score that accounts for traffic, airport activity, and local sources. A Soundscore rating is a number between 50 (very loud) and 100 (very quiet).
Air Pollution Index
Provided by ClearlyEnergy
The air pollution index is calculated by county or urban area using the past three years data. The index ranks the county or urban area on a scale of 0 (best) - 100 (worst) across the United Sates.
Max Internet Speed
Provided by BroadbandNow®
View a full reportThis is the maximum advertised internet speed available for this home. Under 10 Mbps is in the slower range, and anything above 30 Mbps is considered fast. For heavier internet users, some plans allow for more than 100 Mbps.
Sale history
| Date | Event | Source | Price | % Change |
|---|---|---|---|---|
|
9/2/16
Sep 2, 2016
|
BRIDGE | $1,550,000 | ||
|
7/19/16
Jul 19, 2016
|
Sold Subject To Contingencies | MLSLISTINGS | ||
|
7/15/16
Jul 15, 2016
|
Price Changed | MLSLISTINGS |


































































































