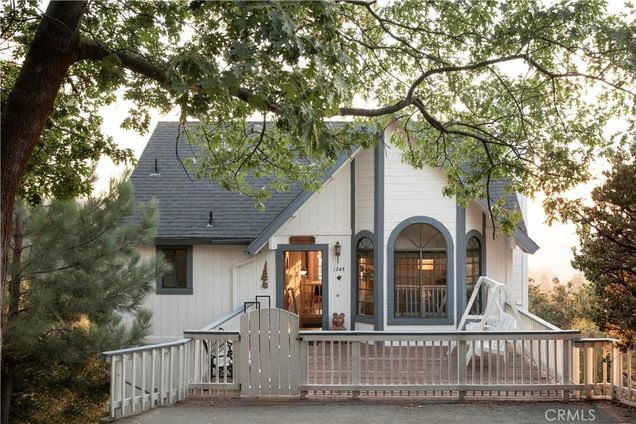1245 Evergreen Lane
Lake Arrowhead, CA 92352
Map
- 3 beds
- 2 baths
- 1,177 sqft
- 11,200 sqft lot
- $415 per sqft
- 1992 build
- – on site
Welcome to Evergreen! Tucked high among the trees with panoramic mountain views, this dreamy cabin feels like a true escape from the city. Thoughtfully designed with contemporary comfort and vintage touches, it’s the kind of place that invites you to slow down and stay awhile. Enjoy easy, level entry into the main floor, where you’ll find the living room, dining room, and kitchen, each space cozy and light-filled, with vaulted ceilings and picture windows that frame the trees and capture the view. A wood burning fireplace in the living room adds warmth, while the large deck is perfect for sipping coffee and taking in the views. The primary bedroom is also on this level, with soft light, simple touches, and direct access to the deck. Downstairs, two guest rooms each have their own feel, one with vintage inspired wallpaper and a moody, layered vibe, the other bright and minimal. Both look out to the trees and offer just the right amount of space to wind down. Minutes from the Village, the golf course, and some of the best hiking in the area, Evergreen is the perfect mix of comfort, nature, and mountain charm. Currently operating as a short term rental, it’s a great opportunity to own a little slice of Lake Arrowhead, with lake rights included.

Last checked:
As a licensed real estate brokerage, Estately has access to the same database professional Realtors use: the Multiple Listing Service (or MLS). That means we can display all the properties listed by other member brokerages of the local Association of Realtors—unless the seller has requested that the listing not be published or marketed online.
The MLS is widely considered to be the most authoritative, up-to-date, accurate, and complete source of real estate for-sale in the USA.
Estately updates this data as quickly as possible and shares as much information with our users as allowed by local rules. Estately can also email you updates when new homes come on the market that match your search, change price, or go under contract.
Checking…
•
Last updated Jul 16, 2025
•
MLS# IG25159819 —
The Building
-
Year Built:1992
-
Year Built Source:Assessor
-
New Construction:No
-
Total Number Of Units:1
-
Structure Type:House
-
Stories Total:2
-
Entry Level:1
-
Patio And Porch Features:Deck, Wrap Around
-
Patio:1
-
Common Walls:No Common Walls
Interior
-
Levels:Two
-
Entry Location:Main Floor
-
Eating Area:Area
-
Flooring:Carpet, Vinyl
-
Room Type:Entry, Kitchen, Living Room, Main Floor Bedroom, Main Floor Primary Bedroom, Primary Bathroom, Primary Bedroom, Primary Suite, Multi-Level Bedroom
-
Living Area Units:Square Feet
-
Living Area Source:Assessor
-
Fireplace:Yes
-
Fireplace:Living Room
-
Laundry:Dryer Included, In Closet, Washer Included
-
Laundry:1
Room Dimensions
-
Living Area:1177.00
Location
-
Directions:Turn right onto Matterhorn Dr, then left onto Aleutian Dr. Turn right onto Evergreen Ln. Look for the access road, then head uphill and veer left. Property is on your left.
-
Latitude:34.27256700
-
Longitude:-117.20917900
The Property
-
Property Type:Residential
-
Subtype:Single Family Residence
-
Zoning:LA/RS-14M
-
Lot Features:0-1 Unit/Acre
-
Lot Size Area:11200.0000
-
Lot Size Acres:0.2571
-
Lot Size SqFt:11200.00
-
Lot Size Source:Assessor
-
View:1
-
View:Mountain(s), Panoramic, Trees/Woods
-
Road Frontage:Access Road
-
Additional Parcels:No
-
Land Lease:No
-
Lease Considered:No
Listing Agent
- Contact info:
- No listing contact info available
Taxes
-
Tax Census Tract:109.03
-
Tax Tract:7515
-
Tax Lot:58
Beds
-
Total Bedrooms:3
-
Main Level Bedrooms:1
Baths
-
Total Baths:2
-
Bathroom Features:Bathtub, Shower in Tub
-
Full & Three Quarter Baths:2
-
Main Level Baths:1
-
Full Baths:2
The Listing
-
Special Listing Conditions:Standard
-
Parcel Number:0333823150000
Heating & Cooling
-
Heating:1
-
Heating:Central, Fireplace(s)
-
Cooling:Yes
-
Cooling:Central Air
Utilities
-
Sewer:Public Sewer
-
Water Source:Public
Appliances
-
Appliances:Dishwasher, Gas Oven, Gas Cooktop, Microwave, Refrigerator, Water Heater
-
Included:Yes
Schools
-
High School:Rim Of The World
-
High School:ROTW
-
High School District:Rim of the World
The Community
-
Subdivision:Arrowhead Woods (AWHW)
-
Subdivision:Arrowhead Woods (AWHW)
-
Features:Biking, BLM/National Forest, Dog Park, Fishing, Golf, Hiking, Lake, Park, Hunting, Watersports, Mountainous
-
Association:No
-
Pool:None
-
Waterfront Features:Lake Privileges
-
Senior Community:No
-
Private Pool:No
-
Spa Features:None
-
Assessments:No
-
Assessments:None
Parking
-
Parking:Yes
-
Parking:Driveway, Parking Space
Monthly cost estimate

Asking price
$489,000
| Expense | Monthly cost |
|---|---|
|
Mortgage
This calculator is intended for planning and education purposes only. It relies on assumptions and information provided by you regarding your goals, expectations and financial situation, and should not be used as your sole source of information. The output of the tool is not a loan offer or solicitation, nor is it financial or legal advice. |
$2,618
|
| Taxes | N/A |
| Insurance | $134 |
| Utilities | $168 See report |
| Total | $2,920/mo.* |
| *This is an estimate |
Soundscore™
Provided by HowLoud
Soundscore is an overall score that accounts for traffic, airport activity, and local sources. A Soundscore rating is a number between 50 (very loud) and 100 (very quiet).
Air Pollution Index
Provided by ClearlyEnergy
The air pollution index is calculated by county or urban area using the past three years data. The index ranks the county or urban area on a scale of 0 (best) - 100 (worst) across the United Sates.
Sale history
| Date | Event | Source | Price | % Change |
|---|---|---|---|---|
|
7/16/25
Jul 16, 2025
|
Listed / Active | CRMLS_CA | $489,000 | 91.8% (12.3% / YR) |
|
8/12/22
Aug 12, 2022
|
Price Changed | CRMLS_CA | ||
|
7/14/22
Jul 14, 2022
|
Price Changed | CRMLS_CA |


























