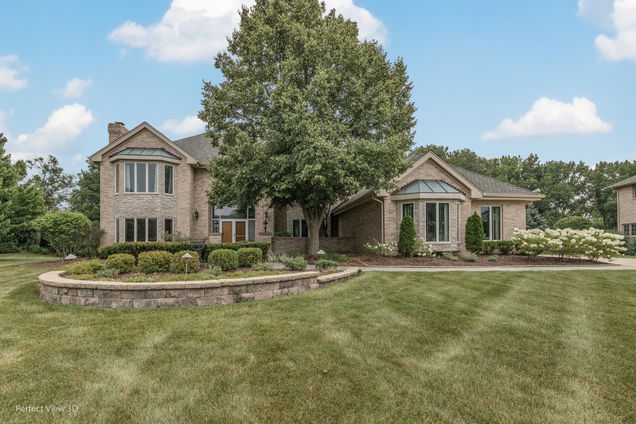12427 Anand Brook Drive
Orland Park, IL 60467
Map
- 4 beds
- 5 baths
- 7,020 sqft
- ~3/4 acre lot
- $110 per sqft
- 1990 build
- – on site
More homes
Where Orland Park meets Luxury! 4 beds, 4.1 baths, 7000 sq ft of living space with a full finished basement. This 2 story home was custom built on a highly desirable oversized lot, this breath taking setting envelopes the property in serenity and natural beauty with a creek running through the back yard. You will never have to worry about having a neighbor behind you! An open floor plan, for entertaining and family living as it flows from a two story foyer, library, formal dining room, main level ensuite-in law suite, 2 story ceilings in the family room completed with a state of the art kitchen that boasts an over sized island, custom cabinetry, with a brand new 2021 Ge Monogram Refrigerator. The library/office has breath taking hand crafted custom built -in Cherry Wood Amish book cases with custom built Amish cherry wood completed with French sliding doors. As you walk up the beautiful spiral stair case the master bedroom is massive with a completely renovated bathroom in 2019 that has a huge walk in marble steam shower. The basement has an exquisite hand crafted Amish cherry wood bar and wainscoting. The basement provides tons of space for entertaining being able to have a private kids area and adult area! The basement also has a separate entry to an over sized 3 car garage., convenient for related living. In doors to out , where thoughtful landscape design entices one to enjoy private fully fenced- in back yard adorned with a two tier brick pavior patio with accents of limestone, a salt water pool, massive space for entertainment, a fire pit area, over looking the tall tree line and beautiful creek. This yard goes beyond the fence line. From the impressive interior to the expansive backyard, it truly has it all. ~ Pool pump and filter replaced in 2021 pool heater 4 years old. This home has a total of 3 fire places. Water heater 8 years old. 400 amp electrical panel. The garage, first floor and second floor are sound proof. The closets have custom closet organizers, Roof, garage doors and windows 2012. House is fully insulated- 2021.


Last checked:
As a licensed real estate brokerage, Estately has access to the same database professional Realtors use: the Multiple Listing Service (or MLS). That means we can display all the properties listed by other member brokerages of the local Association of Realtors—unless the seller has requested that the listing not be published or marketed online.
The MLS is widely considered to be the most authoritative, up-to-date, accurate, and complete source of real estate for-sale in the USA.
Estately updates this data as quickly as possible and shares as much information with our users as allowed by local rules. Estately can also email you updates when new homes come on the market that match your search, change price, or go under contract.
Checking…
•
Last updated Apr 10, 2025
•
MLS# 11162955 —
The Building
-
Year Built:1990
-
Rebuilt:No
-
New Construction:false
-
New Construction:No
-
Basement:Full
-
Disability Access:No
-
Living Area Source:Assessor
Interior
-
Room Type:No additional rooms
-
Rooms Total:7
-
Laundry:Main Level
-
Laundry:8X13
Room Dimensions
-
Living Area:7020
Location
-
Directions:Bell Road (N of 143rd) to Anand Brook Drive {E} to Home
-
Location:61080
-
Location:25792
The Property
-
Parcel Number:1605011280160000
-
Property Type:Residential
-
Lot Size Dimensions:33977
-
Lot Size Acres:0.78
-
Waterfront:false
Listing Agent
- Contact info:
- Agent phone:
- (708) 798-1111
- Office phone:
- (708) 798-1111
Taxes
-
Tax Year:2019
-
Tax Annual Amount:17229.9
Beds
-
Bedrooms Total:4
-
Bedrooms Possible:4
Baths
-
Baths:5
-
Full Baths:4
-
Half Baths:1
The Listing
-
Short Sale:Not Applicable
-
Special Listing Conditions:None
Heating & Cooling
-
Heating:Natural Gas
-
Cooling:Central Air
Utilities
-
Sewer:Public Sewer
-
Water Source:Lake Michigan
Schools
-
Elementary School:Goodings Grove School
-
Elementary School District:33C
-
Middle Or Junior School:Homer Junior High School
-
Middle Or Junior School District:33C
-
High School:Lockport Township High School
-
High School District:205
The Community
-
Association Fee Includes:None
-
Association Fee Frequency:Not Applicable
-
Master Assoc Fee Frequency:Not Required
Parking
-
Garage Type:Attached
-
Garage Spaces:3
-
Garage Onsite:Yes
-
Garage Ownership:Owned
Walk Score®
Provided by WalkScore® Inc.
Walk Score is the most well-known measure of walkability for any address. It is based on the distance to a variety of nearby services and pedestrian friendliness. Walk Scores range from 0 (Car-Dependent) to 100 (Walker’s Paradise).
Soundscore™
Provided by HowLoud
Soundscore is an overall score that accounts for traffic, airport activity, and local sources. A Soundscore rating is a number between 50 (very loud) and 100 (very quiet).
Air Pollution Index
Provided by ClearlyEnergy
The air pollution index is calculated by county or urban area using the past three years data. The index ranks the county or urban area on a scale of 0 (best) - 100 (worst) across the United Sates.
Max Internet Speed
Provided by BroadbandNow®
View a full reportThis is the maximum advertised internet speed available for this home. Under 10 Mbps is in the slower range, and anything above 30 Mbps is considered fast. For heavier internet users, some plans allow for more than 100 Mbps.
Sale history
| Date | Event | Source | Price | % Change |
|---|---|---|---|---|
|
10/8/21
Oct 8, 2021
|
Sold | MRED | $775,000 | -1.3% |
|
8/23/21
Aug 23, 2021
|
Sold Subject To Contingencies | MRED | $785,000 | |
|
7/29/21
Jul 29, 2021
|
Listed / Active | MRED | $785,000 |




































