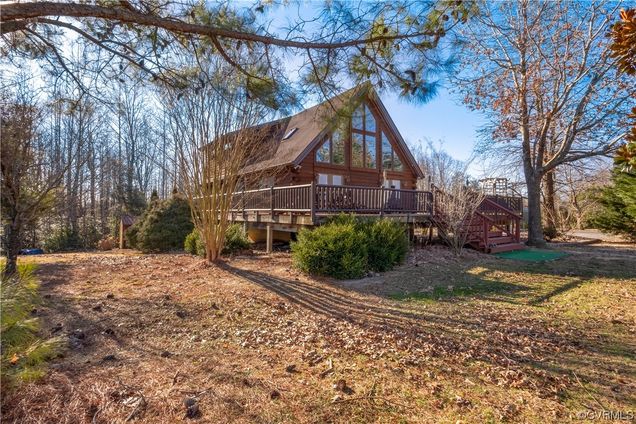12425 Cople Highway
Kinsale, VA 22488
Map
- 3 beds
- 3 baths
- 2,786 sqft
- 7 sqft lot
- $157 per sqft
- 2007 build
- – on site
More homes
Your dream house can not become your reality! Imagine starting every day in the this cozy and adorable log cabin. The vast windows fill the home with natural light.The view is breathtaking as you can enjoy the sights and sounds of nature all around you. Now if you want to find a unique log home that offers tremendous options...look no further. YOU ARE HOME! This home features 3 levels that include 3 bedrooms and 3 full bathrooms. The entry level is an eye catching space, ideal for entertaining or a night at home enjoying the ambiance. You will immediately enter and enjoy the open floor plan that includes a living and dining room. The kitchen boasts Quartz counter tops and an island with counter height seating. The primary bedroom, closet, and full bath are also on the main level. The second level features a full bedroom and a full bath.The basement feature a third bedroom and full bath. If you like shooting pool there is a pool table and accessories waiting for you. The basement level walks out to the patio where you can sit by the fire and take in all wonders of the property. This home is designed with details from top to bottom. A showstopper for sure. Make an appointment today and see this home in all its wonder!!!

Last checked:
As a licensed real estate brokerage, Estately has access to the same database professional Realtors use: the Multiple Listing Service (or MLS). That means we can display all the properties listed by other member brokerages of the local Association of Realtors—unless the seller has requested that the listing not be published or marketed online.
The MLS is widely considered to be the most authoritative, up-to-date, accurate, and complete source of real estate for-sale in the USA.
Estately updates this data as quickly as possible and shares as much information with our users as allowed by local rules. Estately can also email you updates when new homes come on the market that match your search, change price, or go under contract.
Checking…
•
Last updated Apr 24, 2025
•
MLS# 2403118 —
The Building
-
Year Built:2007
-
Year Built Details:Actual
-
New Construction:false
-
Construction Materials:Log,WoodSiding
-
Architectural Style:LogHome
-
Roof:Composition,Shingle
-
Exterior Features:Porch,Storage,Shed
-
Stories Total:1
-
Basement:Full
-
Basement:true
-
Patio And Porch Features:Deck,Patio,Porch
-
Security Features:SmokeDetectors
-
Building Area Source:Assessor
-
Below Grade Finished Area:1204.0
Interior
-
Interior Features:BedroomOnMainLevel,GraniteCounters,HighCeilings
-
Flooring:Carpet,Tile,Wood
-
Rooms Total:6
Room Dimensions
-
Living Area:2786.0
-
Living Area Source:Assessor
Financial & Terms
-
Possession:CloseOfEscrow
Location
-
Directions:Take 360 West to Route 202. Once you cross Westmoreland County liner, the road becomes Cople Highway. The property is on the right. In order to access take a right on Kinsale Creek Rd, the driveway is on the left.
The Property
-
Parcel Number:55E-8
-
Property Type:Residential
-
Property Subtype:SingleFamilyResidence
-
Property Subtype Additional:SingleFamilyResidence
-
Property Condition:Resale
-
Property Attached:false
-
Lot Size Acres:7.562
-
Lot Size Area:7.562
-
Lot Size Units:Acres
-
Other Equipment:SatelliteDish
-
Waterfront:false
Listing Agent
- Contact info:
- Agent phone:
- (919) 247-1758
- Office phone:
- (804) 924-2171
Taxes
-
Tax Year:2023
-
Tax Lot:8
-
Tax Annual Amount:2176.82
-
Tax Assessed Value:351100
-
Tax Legal Description:KINSALE CREEK LOT 8 5.257AC DB 742 PG 310 R/S
Beds
-
Bedrooms Total:3
Baths
-
Total Baths:3
-
Full Baths:3
The Listing
Heating & Cooling
-
Cooling:Electric,HeatPump
-
Cooling:true
-
Heating:Electric,HeatPump
-
Heating:true
Utilities
-
Sewer:SepticTank
-
Water Source:Well
Appliances
-
Appliances:Dryer,Dishwasher,ElectricWaterHeater,Microwave,Oven,Refrigerator,Stove,Washer
Schools
-
Elementary School:Cople Elementary
-
Middle Or Junior School:Montross
-
High School:Washington and Lee
The Community
-
Subdivision Name:None
-
Community Features:HomeOwnersAssociation
-
Association:true
-
Association Fee:50.0
-
Association Fee Includes:RoadMaintenance
-
Association Fee Frequency:Annually
-
Pool Features:None
Parking
-
Garage:false
Walk Score®
Provided by WalkScore® Inc.
Walk Score is the most well-known measure of walkability for any address. It is based on the distance to a variety of nearby services and pedestrian friendliness. Walk Scores range from 0 (Car-Dependent) to 100 (Walker’s Paradise).
Bike Score®
Provided by WalkScore® Inc.
Bike Score evaluates a location's bikeability. It is calculated by measuring bike infrastructure, hills, destinations and road connectivity, and the number of bike commuters. Bike Scores range from 0 (Somewhat Bikeable) to 100 (Biker’s Paradise).
Air Pollution Index
Provided by ClearlyEnergy
The air pollution index is calculated by county or urban area using the past three years data. The index ranks the county or urban area on a scale of 0 (best) - 100 (worst) across the United Sates.
Sale history
| Date | Event | Source | Price | % Change |
|---|---|---|---|---|
|
2/11/24
Feb 11, 2024
|
Listed / Active | BRIGHT | ||
|
2/8/24
Feb 8, 2024
|
Listed / Active | CVRMLS | $450,000 |


