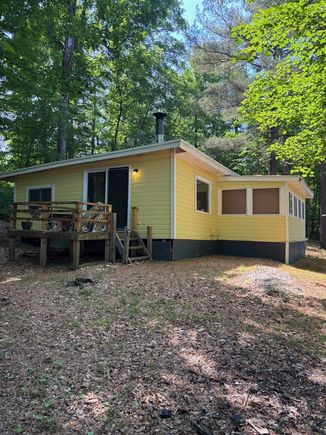124 Sharon
Hubbardton, VT 05743
Map
- 2 beds
- 1 bath
- 660 sqft
- 11,761 sqft lot
- $377 per sqft
- 1960 build
- – on site
Charming camp with Lake Hortonia access! The camp has been totally renovated inside with new electrical and plumbing. The walls have been redone as well. This two-bedroom one-bath get away will be the place to be! An open-concept kitchen/living room has all the space you will need for your family gathering. The foundation has been repaired. A quiet neighborhood and cozy yard with ample parking and a shed to store your lake gear compliment the camp. Just a few steps away from the lake for outdoor recreation, Vermont charm and relaxation.

Last checked:
As a licensed real estate brokerage, Estately has access to the same database professional Realtors use: the Multiple Listing Service (or MLS). That means we can display all the properties listed by other member brokerages of the local Association of Realtors—unless the seller has requested that the listing not be published or marketed online.
The MLS is widely considered to be the most authoritative, up-to-date, accurate, and complete source of real estate for-sale in the USA.
Estately updates this data as quickly as possible and shares as much information with our users as allowed by local rules. Estately can also email you updates when new homes come on the market that match your search, change price, or go under contract.
Checking…
•
Last updated Jul 16, 2025
•
MLS# 5051787 —
The Building
-
Year Built:1960
-
Pre-Construction:No
-
Construction Status:Existing
-
Construction Materials:Wood Frame, Clapboard Exterior, Wood Exterior
-
Architectural Style:Cottage/Camp
-
Roof:Corrugated, Metal, Asphalt Shingle
-
Total Stories:1
-
Approx SqFt Total:660
-
Approx SqFt Total Finished:660 Sqft
-
Approx SqFt Finished Above Grade:660 Sqft
-
Approx SqFt Finished Below Grade:0 Sqft
-
Approx SqFt Finished Above Grade Source:Estimated
-
Foundation Details:Block
Interior
-
Total Rooms:5
-
Room 1 Level:1
-
Room 1 Type:Eat-in Kitchen
-
Rooms Level 1:Level 1: Eat-in Kitchen
Location
-
Directions:Take Hortonia Road south from route 144, then left on Sharon Drive. The home is on the right.
-
Latitude:43.744274000000999
-
Longitude:-73.220329000000007
The Property
-
Property Type:Single Family
-
Property Class:Residential
-
Owned Land:Yes
-
Seasonal:Unknown
-
Lot Features:Country Setting, Lake Access, Sloping
-
Lot SqFt:11,761 Sqft
-
Lot Acres:0 Sqft
-
Zoning:r
-
Driveway:Dirt
-
Road Frontage:Yes
-
Road Frontage Length:75 Sqft
Listing Agent
- Contact info:
- Office phone:
- (802) 265-8834
Taxes
-
Tax Year:25
-
Taxes TBD:Yes
-
Tax - Gross Amount:$469.21
Beds
-
Total Bedrooms:2
Baths
-
Total Baths:1
-
Three Quarter Baths:1
The Listing
-
Price Per SqFt:377.27
-
Foreclosed/Bank-Owned/REO:No
Heating & Cooling
-
Heating:Wood, 2 Stoves
Utilities
-
Utilities:Cable Available
-
Electric:100 Amp Service
-
Water Source:Drilled Well
Schools
-
Elementary School:Benson Village School
-
Middle Or Junior School:Fair Haven Grade School
-
High School:Fair Haven UHSD #16
-
School District:Fair Haven School District
The Community
-
Association Amenities:Beach Access, Boat Launch
-
Covenants:No
Monthly cost estimate

Asking price
$249,000
| Expense | Monthly cost |
|---|---|
|
Mortgage
This calculator is intended for planning and education purposes only. It relies on assumptions and information provided by you regarding your goals, expectations and financial situation, and should not be used as your sole source of information. The output of the tool is not a loan offer or solicitation, nor is it financial or legal advice. |
$1,333
|
| Taxes | $39 |
| Insurance | $68 |
| Utilities | $365 See report |
| Total | $1,805/mo.* |
| *This is an estimate |
Air Pollution Index
Provided by ClearlyEnergy
The air pollution index is calculated by county or urban area using the past three years data. The index ranks the county or urban area on a scale of 0 (best) - 100 (worst) across the United Sates.
Sale history
| Date | Event | Source | Price | % Change |
|---|---|---|---|---|
|
7/16/25
Jul 16, 2025
|
Listed / Active | PRIME_MLS | $249,000 |














