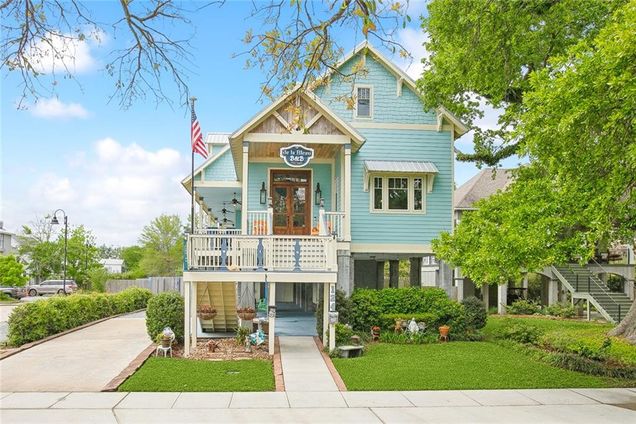124 Lafitte Street
Mandeville, LA 70448
Map
- 7 beds
- 9 baths
- 5,456 sqft
- $430 per sqft
- 2014 build
Located just steps from the scenic shores of Lake Pontchartrain, this distinctive +/- 5,456 SF property in the heart of Old Mandeville offers a rare opportunity to own a beautifully crafted, income-producing residence in one of Louisiana’s most charming and walkable lakefront communities. Originally built in 2015, the property has operated as the well-established de la Bleau Bed & Breakfast since 2016. It consists of two structures: a main residence of approximately 3,468 SF That includes five private guest suites and a separate 1,988 SF residence at the rear of the property that has served as on-site owner or manager accommodations. Thoughtfully designed with a blend of Southern character and rustic elegance, the main residence showcases hand-scraped bamboo floors, 14-foot custom walnut cabinetry, knotty alder doors, and French-style mahogany entryways. The exterior is equally detailed, featuring gingerbread gables, hand-cut railings, and custom western red cedar corbels that enhance the home’s architectural appeal. Positioned within walking distance of the lakefront, restaurants, bike paths, and parks, this property captures the essence of Old Mandeville living—where small-town charm meets natural beauty. Whether continuing its current use or reimagining the space, the property offers exceptional versatility in a highly sought-after location.

Last checked:
As a licensed real estate brokerage, Estately has access to the same database professional Realtors use: the Multiple Listing Service (or MLS). That means we can display all the properties listed by other member brokerages of the local Association of Realtors—unless the seller has requested that the listing not be published or marketed online.
The MLS is widely considered to be the most authoritative, up-to-date, accurate, and complete source of real estate for-sale in the USA.
Estately updates this data as quickly as possible and shares as much information with our users as allowed by local rules. Estately can also email you updates when new homes come on the market that match your search, change price, or go under contract.
Checking…
•
Last updated Jun 8, 2025
•
MLS# 2503091 —
Upcoming Open Houses
-
Wednesday, 6/25
12pm-2pm
The Building
-
Year Built:2014
-
Construction Materials:Hardboard, Vinyl Siding, Wood Siding
-
Architectural Style:Other, Patio Home
-
Building Area Total:5456
-
Building Area Source:Measured
-
Roof:Metal
-
Foundation:Raised, Slab
-
Security Features:Security System
-
Exterior Features:Balcony, Courtyard, Fence, Porch, Permeable Paving, Patio, Sound System
-
Patio Features:Balcony, Patio, Porch
-
Accessibility Features:Accessibility Features
-
View:Water
-
Levels:Three Or More
-
Stories:3
Interior
-
Rooms Total:1
-
Interior Features:Attic, Wet Bar, Elevator, Granite Counters, Stainless Steel Appliances
-
Living Area:5456
-
Living Area Source:Measured
-
Fireplace Features:Other
Financial & Terms
-
Home Warranty:No
Location
-
Cross Street:Lafitte
The Property
-
Parcel Number:57810
-
Property Type:Residential
-
Property Subtype:Detached
-
Property Subtype Additional:Detached, Single Family Residence
-
Property Condition:Excellent
-
Lot Features:City Lot
-
Lot Size Area:0.19
-
Lot Size Acres:0.19
-
Lot Size Dimensions:.254 acres
Listing Agent
- Contact info:
- Agent phone:
- (985) 898-2022
- Office phone:
- (985) 898-2022
Taxes
-
Tax Lot:25
-
Tax Legal Description:LOT 25 SQ 25 MANDEVILLE 62.2 LAFITTE ST X 177.7 CB 528 32 INST NO 1536119 INST NO 1847768
Beds
-
Bedrooms Total:7
Baths
-
Total Baths:9
-
Full Baths:7
-
Half Baths:2
The Listing
-
Current Price:$2,350,000
-
Special Listing Conditions:None
Heating & Cooling
-
Heating:Central
-
Heating:Yes
-
Cooling:Central Air
-
Cooling:Yes
Utilities
-
Sewer:Public Sewer
-
Electric:Generator
-
Water Source:Public
Appliances
-
Appliances:Cooktop, Dryer, Dishwasher, Disposal, Microwave, Oven, Range, Refrigerator, Washer
The Community
-
Subdivision Name:Not A Subdivision
-
Pool Features:None
-
Spa:No
-
Association:No
Parking
-
Parking Features:Covered, Off Street, Driveway
Extra Units
-
Other Structures:Apartment, Guest House
Monthly cost estimate

Asking price
$2,350,000
| Expense | Monthly cost |
|---|---|
|
Mortgage
This calculator is intended for planning and education purposes only. It relies on assumptions and information provided by you regarding your goals, expectations and financial situation, and should not be used as your sole source of information. The output of the tool is not a loan offer or solicitation, nor is it financial or legal advice. |
$12,583
|
| Taxes | N/A |
| Insurance | $646 |
| Utilities | $243 See report |
| Total | $13,472/mo.* |
| *This is an estimate |
Walk Score®
Provided by WalkScore® Inc.
Walk Score is the most well-known measure of walkability for any address. It is based on the distance to a variety of nearby services and pedestrian friendliness. Walk Scores range from 0 (Car-Dependent) to 100 (Walker’s Paradise).
Bike Score®
Provided by WalkScore® Inc.
Bike Score evaluates a location's bikeability. It is calculated by measuring bike infrastructure, hills, destinations and road connectivity, and the number of bike commuters. Bike Scores range from 0 (Somewhat Bikeable) to 100 (Biker’s Paradise).
Soundscore™
Provided by HowLoud
Soundscore is an overall score that accounts for traffic, airport activity, and local sources. A Soundscore rating is a number between 50 (very loud) and 100 (very quiet).
Air Pollution Index
Provided by ClearlyEnergy
The air pollution index is calculated by county or urban area using the past three years data. The index ranks the county or urban area on a scale of 0 (best) - 100 (worst) across the United Sates.
Sale history
| Date | Event | Source | Price | % Change |
|---|---|---|---|---|
|
5/21/25
May 21, 2025
|
Listed / Active | GSREIN | $2,350,000 | 1943.5% (147.2% / YR) |
|
3/8/12
Mar 8, 2012
|
GSREIN | $115,000 |












































