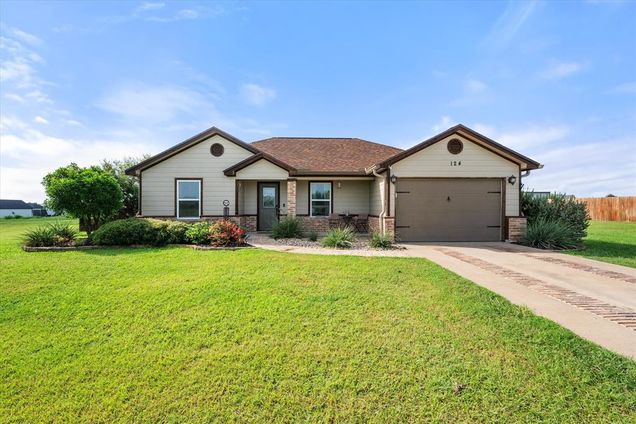124 Cloud Shadow Drive
Whitney, TX 76692
Map
- 3 beds
- 2 baths
- 1,248 sqft
- ~1/2 acre lot
- $232 per sqft
- 2008 build
- – on site
Welcome to 124 Cloud Shadow Drive—where your weekends can start with coffee on the back patio and end with a sunset cruise on Lake Whitney, just a mile down the road. This 3-bedroom, 2-bath beauty sits on over half an acre in the Lake Shadow subdivision and brings a whole lot more than just curb appeal. Inside, you'll love the open layout that makes the most of every square foot. The kitchen is as functional as it is inviting, with granite countertops, stainless steel appliances and a view into the living area so you're never left out of the fun. The stained concrete floors bring in a little modern flair and are perfect for easy clean-ups, while the bedrooms offer that plush, cozy carpet your toes have been craving. The primary suite is your own little retreat, featuring a roomy layout, dual vanity, and warm wood cabinetry that gives spa-meets-rustic vibes. And don't miss the back patio—complete with a covered bar area, built-in sink, and a TV mount that’s ready for football season or movie night under the stars. Need a little extra space for work, hobbies, or hiding from your kids? The detached storage building is finished out with vinyl plank flooring, AC, and electricity—basically a bonus room in disguise. With a fully fenced backyard, established landscaping, and a sprinkler system already in place, this one is truly move-in ready. Quiet location, great neighborhood, and no city taxes? Yes, please. Schedule your showing and come see why life hits different on Cloud Shadow Drive.

Last checked:
As a licensed real estate brokerage, Estately has access to the same database professional Realtors use: the Multiple Listing Service (or MLS). That means we can display all the properties listed by other member brokerages of the local Association of Realtors—unless the seller has requested that the listing not be published or marketed online.
The MLS is widely considered to be the most authoritative, up-to-date, accurate, and complete source of real estate for-sale in the USA.
Estately updates this data as quickly as possible and shares as much information with our users as allowed by local rules. Estately can also email you updates when new homes come on the market that match your search, change price, or go under contract.
Checking…
•
Last updated Jul 19, 2025
•
MLS# 21004788 —
The Building
-
Year Built:2008
-
Structural Style:Single Detached
-
Accessibility Features:No
-
Basement:No
-
Levels:One
-
Construction Materials:Brick, Siding
Interior
-
Interior Features:Decorative Lighting, Eat-in Kitchen, Granite Counters, Open Floorplan, Pantry, Walk-In Closet(s)
-
# of Dining Areas:1
-
# of Living Areas:1
Room Dimensions
-
Living Area:1248.00
Location
-
Directions:From Whitney, go North on FM 933 to FM 1713 turn left., turn Right on Juniper Cove Rd then right again on Cloud Shadow, house is on the right side
-
Latitude:31.97545794
-
Longitude:-97.35817275
The Property
-
Property Type:Residential
-
Property Subtype:Single Family Residence
-
Property Attached:No
-
Parcel Number:143709
-
Lot Features:Few Trees, Interior Lot, Landscaped
-
Lot Size:.5 to < 1 Acre
-
Lot Size SqFt:26266.6800
-
Lot Size Acres:0.6030
-
Lot Size Area:0.6030
-
Lot Size Units:Acres
-
Fencing:High Fence, Privacy, Wood
-
Exterior Features:Covered Patio/Porch, Storage
-
Will Subdivide:No
Listing Agent
- Contact info:
- No listing contact info available
Taxes
-
Tax Lot:2
-
Tax Block:1
-
Tax Legal Description:LAKE SHADOW BLK 1 LT 2 0.603 AC
Beds
-
Bedrooms Total:3
Baths
-
Total Baths:2.00
-
Total Baths:2
-
Full Baths:2
The Listing
-
Virtual Tour URL Branded:www.zillow.com/view-imx/2ab49ca2-61cb-4a0f-94be-9a32445e80d2?setAttribution=mls&wl=true&initialViewType=pano&utm_source=dashboard
-
Virtual Tour URL Unbranded:https://www.propertypanorama.com/instaview/ntreis/21004788
Utilities
-
Utilities:Co-op Electric, Co-op Water, Electricity Available, Electricity Connected, Outside City Limits, Septic, Underground Utilities, No City Services
Appliances
-
Appliances:Dishwasher, Disposal
Schools
-
School District:Whitney ISD
-
Elementary School:Whitney
-
Elementary School Name:Whitney
-
Middle School Name:Whitney
-
Intermediate School Name:Whitney
-
High School Name:Whitney
The Community
-
Subdivision Name:Lake Shadow
-
Pool:No
-
Association Type:None
Parking
-
Garage:Yes
-
Attached Garage:Yes
-
Garage Spaces:2
-
Covered Spaces:2
-
Parking Features:Concrete, Covered, Driveway, Garage, Garage Faces Front, Garage Single Door
Monthly cost estimate

Asking price
$290,000
| Expense | Monthly cost |
|---|---|
|
Mortgage
This calculator is intended for planning and education purposes only. It relies on assumptions and information provided by you regarding your goals, expectations and financial situation, and should not be used as your sole source of information. The output of the tool is not a loan offer or solicitation, nor is it financial or legal advice. |
$1,552
|
| Taxes | N/A |
| Insurance | $79 |
| Utilities | $116 See report |
| Total | $1,747/mo.* |
| *This is an estimate |
Air Pollution Index
Provided by ClearlyEnergy
The air pollution index is calculated by county or urban area using the past three years data. The index ranks the county or urban area on a scale of 0 (best) - 100 (worst) across the United Sates.






































