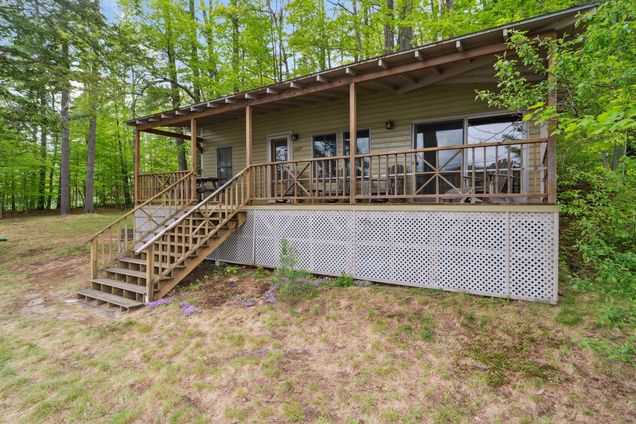1237 VT Route 244
Thetford, VT 05058
Map
- 3 beds
- 1 bath
- 760 sqft
- ~3/4 acre lot
- $555 per sqft
- 1920 build
- – on site
More homes
Welcome to Lake Shore: Rarely does a property embody the characteristics that define summertime and traditional lakefront living like this one-of-a-kind original lake house. Comprising a 1920’s bungalow and authentic detached bunk-house, steeped in local summer history, the property offers unobstructed views of Lake Fairlee. Incorporating wood finishes with attention to aesthetic detail, the home was expanded and updated in a style sympathetic to its history. A newer kitchen offers a vaulted ceiling, dining area, and butcher-block counters. The open floor-plan, with two bedrooms and additional sleeping loft off the main living area, features a great room centered on a classic fieldstone chimney with a functional woodstove. A classic detached bunk-house offers additional space for guests. The installed 4 bedroom septic system and drilled well offer the opportunity for further expansion. This special home is minutes to the endearing town of Fairlee with simple access to I-91, Dartmouth College, Hanover NH, Norwich VT, Connecticut River Access, and a premier farm stand. Spend your days boating, fishing or simply soaking in the amazing lake view.

Last checked:
As a licensed real estate brokerage, Estately has access to the same database professional Realtors use: the Multiple Listing Service (or MLS). That means we can display all the properties listed by other member brokerages of the local Association of Realtors—unless the seller has requested that the listing not be published or marketed online.
The MLS is widely considered to be the most authoritative, up-to-date, accurate, and complete source of real estate for-sale in the USA.
Estately updates this data as quickly as possible and shares as much information with our users as allowed by local rules. Estately can also email you updates when new homes come on the market that match your search, change price, or go under contract.
Checking…
•
Last updated Jul 12, 2025
•
MLS# 5042564 —
The Building
-
Year Built:1920
-
Pre-Construction:No
-
Construction Status:Existing
-
Construction Materials:Wood Frame, Clapboard Exterior
-
Architectural Style:Bungalow, Cottage/Camp
-
Roof:Architectural Shingle
-
Total Stories:1.25
-
Approx SqFt Total:760
-
Approx SqFt Total Finished:760 Sqft
-
Approx SqFt Finished Above Grade:760 Sqft
-
Approx SqFt Finished Below Grade:0 Sqft
-
Approx SqFt Unfinished Above Grade Source:Public Records
-
Approx SqFt Finished Building Source:Public Records
-
Approx SqFt Unfinished Building Source:Public Records
-
Approx SqFt Finished Above Grade Source:Public Records
-
Other Equipment:Air Conditioner, Smoke Detector, Wood Stove
-
Foundation Details:Post/Piers
-
Accessibility Features:1st Floor 3/4 Bathroom, 1st Floor Bedroom
Interior
-
Total Rooms:6
-
Flooring:Hardwood, Softwood
-
Interior Features:Cathedral Ceiling, Dining Area, Draperies, Furnished, Kitchen Island, Kitchen/Dining, Natural Light, Natural Woodwork, Skylight, Vaulted Ceiling, Window Treatment, 1st Floor Laundry
Financial & Terms
-
Financing Options:1031 Exchange, Cash, Conventional
Location
-
Directions:Rt 113 west from exit 14, I-91, right onto Route 244 just past Bakers Store. Property on left just after West Fairlee Rd. See sign.
-
Latitude:43.887326630141494
-
Longitude:-72.236835220718390
The Property
-
Property Type:Single Family
-
Property Class:Residential
-
Owned Land:Yes
-
Seasonal:Yes
-
Lot Features:Country Setting, Deep Water Access, Lake Access, Lake Frontage, Lake View, Level, Mountain View, View, Water View, Waterfront, Wooded, Near Skiing, Near Snowmobile Trails
-
Lot SqFt:29,185 Sqft
-
Lot Acres:0 Sqft
-
Zoning:res
-
Driveway:Crushed Stone
-
Road Frontage:Yes
-
Road Frontage Length:160 Sqft
-
Waterview:Yes
-
Waterfront:Yes
-
Waterfront Rights:Exclusively Owned
-
Water Body Name:Fairlee Lake
-
Water Body Type:Lake
-
Water Access Details:Cross a Street to Access, Dock Access
-
Water Body Access:Yes
-
ROW - Parcel AccessNo
-
Exterior Features:Docks, Deck, Guest House, Outbuilding, Covered Porch, Private Dock, ROW to Water
Listing Agent
- Contact info:
- Office phone:
- (802) 448-0615
Taxes
-
Tax Year:2025
-
Taxes TBD:No
-
Tax - Gross Amount:$6,748
Beds
-
Total Bedrooms:3
Baths
-
Total Baths:1
-
Three Quarter Baths:1
The Listing
-
Price Per SqFt:555.26
-
Foreclosed/Bank-Owned/REO:No
Heating & Cooling
-
Heating:Wood Stove
-
Cooling:Wall AC Units
Utilities
-
Utilities:Phone, Cable at Site
-
Sewer:1000 Gallon, Conventional Leach Field, Septic Design Available, Septic
-
Electric:100 Amp Service
-
Water Source:Drilled Well, Private
Appliances
-
Appliances:Electric Range, Refrigerator, Washer, Electric Stove, Electric Water Heater, Owned Water Heater
Schools
-
Elementary School:Thetford Elementary School
-
Middle Or Junior School:Thetford Academy
-
High School:Thetford Academy
-
School District:Thetford
The Community
-
Covenants:No
-
Easements:No
Parking
-
Parking Features:Driveway
Walk Score®
Provided by WalkScore® Inc.
Walk Score is the most well-known measure of walkability for any address. It is based on the distance to a variety of nearby services and pedestrian friendliness. Walk Scores range from 0 (Car-Dependent) to 100 (Walker’s Paradise).
Bike Score®
Provided by WalkScore® Inc.
Bike Score evaluates a location's bikeability. It is calculated by measuring bike infrastructure, hills, destinations and road connectivity, and the number of bike commuters. Bike Scores range from 0 (Somewhat Bikeable) to 100 (Biker’s Paradise).
Air Pollution Index
Provided by ClearlyEnergy
The air pollution index is calculated by county or urban area using the past three years data. The index ranks the county or urban area on a scale of 0 (best) - 100 (worst) across the United Sates.
Sale history
| Date | Event | Source | Price | % Change |
|---|---|---|---|---|
|
7/11/25
Jul 11, 2025
|
Sold | PRIME_MLS | $422,000 | 1.7% |
|
6/1/25
Jun 1, 2025
|
Sold Subject To Contingencies | PRIME_MLS | $415,000 | |
|
5/22/25
May 22, 2025
|
Listed / Active | PRIME_MLS | $415,000 |






































