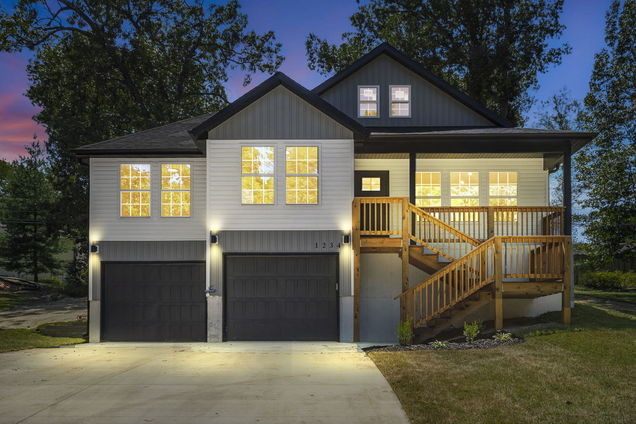1234 W Arlington Drive
Springfield, MO 65803
Map
- 5 beds
- 3 baths
- 1,894 sqft
- 12,197 sqft lot
- $189 per sqft
- 2023 build
- – on site
More homes
Introducing a stunning new construction home nestled just north of Hillcrest Highschool, this magnificent brand new construction home is fully ADA compliant, offering a harmonious blend of contemporary design and functionality. Settled on a generous 0.28-acre lot within a peaceful neighborhood. This lovely home boasts 5 bedrooms, with three located upstairs and two non-conforming rooms in the basement. Additionally, this home features 3 bathrooms. With lots of storage and a beautiful basement, this home is perfect for families of all sizes. Notably, this home features a huge media room, perfect for movie nights and entertainment.Upon entering, you'll be greeted by an expansive open concept living area, bathed in natural light, and adorned with premium finishes. The heart of the home, a modern kitchen, promises both functionality and elegance. The upper level boasts three spacious bedrooms and two beautifully appointed bathrooms, ensuring ample space for relaxation and serenity. Notably, one of these bathrooms is equipped with an ADA-compliant roll-in tub. A wheelchair stair lift will also be professionally installed before your move, guaranteeing seamless mobility from the garage basement to the main floor.Complementing the interiors is a spacious two-car garage, providing ample storage and parking solutions. The outdoors, sprawled across a large 0.28-acre lot, offers space for all your outdoor dreams--be it a blooming garden, a kids' playground, or a tranquil relaxation spot. This home's location is unmatched, combining the tranquility of suburban living with the convenience of nearby amenities, attractions, and key transportation routes.Beyond its modern facade, the residence stands as a beacon of thoughtful design, catering to both comfort and accessibility. This home is perfect for families looking for a comfortable and accessible living space, and it's available for viewing today.

Last checked:
As a licensed real estate brokerage, Estately has access to the same database professional Realtors use: the Multiple Listing Service (or MLS). That means we can display all the properties listed by other member brokerages of the local Association of Realtors—unless the seller has requested that the listing not be published or marketed online.
The MLS is widely considered to be the most authoritative, up-to-date, accurate, and complete source of real estate for-sale in the USA.
Estately updates this data as quickly as possible and shares as much information with our users as allowed by local rules. Estately can also email you updates when new homes come on the market that match your search, change price, or go under contract.
Checking…
•
Last updated Nov 4, 2024
•
MLS# 60251393 —
The Building
-
Year Built:2023
-
Architectural Style:Two Story
-
Construction Materials:Concrete
-
Building Area Total:2727
-
Above Grade Finished Area:1382
-
Below Grade Finished Area:512
-
Foundation Details:Block
-
Stories:2
-
Basement:Other, Partially Finished, Full
-
Basement:true
-
Patio And Porch Features:Front Porch
-
Accessibility Features:Enhanced Accessible, Exterior Wheelchair Lift
Interior
-
Interior Features:Other
-
Fireplace:false
-
Laundry Features:In Basement, In Garage, 2nd Floor
Room Dimensions
-
Living Area:1894
Location
-
Directions:From Grant & Kearney go N on Grant past Fairgrounds & Hillcrest High to left on Farm Rd 102, go to Franklin, turn Right, go to Van Couver & go left to La Vista go Right on La Vista to home on right.
-
Longitude:-93.305031
-
Latitude:37.263402
The Property
-
Property Type:Residential
-
Property Subtype:Single Family Residence
-
Lot Size Acres:0.28
-
Lot Size Dimensions:84X144
-
Parcel Number:1302204002
-
Waterfront View:None
-
Fencing:None
-
Road Surface Type:Concrete
Listing Agent
- Contact info:
- Agent phone:
- (417) 425-2125
- Office phone:
- (417) 883-4900
Taxes
-
Tax Year:2021
-
Tax Annual Amount:102.3
-
Tax Legal Description:SINISSIPPI HILLS LOT 23
Beds
-
Total Bedrooms:5
Baths
-
Total Baths:3
-
Full Baths:2
-
Half Baths:1
Heating & Cooling
-
Heating:Central
-
Cooling:Central Air
Utilities
-
Sewer:None
-
Water Source:City
Appliances
-
Appliances:Dishwasher, Free-Standing Electric Oven, Microwave
Schools
-
Elementary School:SGF-Truman
-
Middle Or Junior School:SGF-Pleasant View
-
High School:SGF-Hillcrest
The Community
-
Subdivision Name:Sinissippi Hills
-
Docks Slips:No
Parking
-
Garage:true
-
Garage Spaces:2
-
Carport Spaces:2
-
Parking Features:Basement
Soundscore™
Provided by HowLoud
Soundscore is an overall score that accounts for traffic, airport activity, and local sources. A Soundscore rating is a number between 50 (very loud) and 100 (very quiet).
Air Pollution Index
Provided by ClearlyEnergy
The air pollution index is calculated by county or urban area using the past three years data. The index ranks the county or urban area on a scale of 0 (best) - 100 (worst) across the United Sates.
Sale history
| Date | Event | Source | Price | % Change |
|---|---|---|---|---|
|
3/27/24
Mar 27, 2024
|
Sold | SOMO | $359,000 |









































