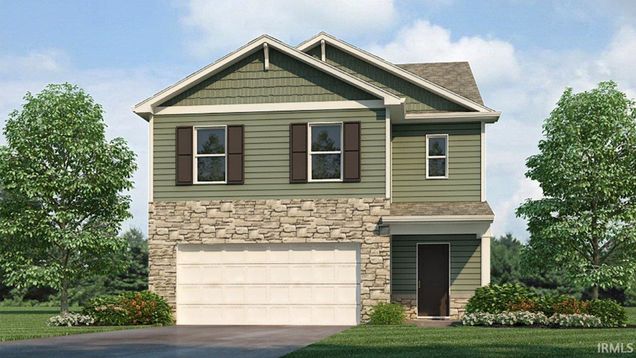1232 Stuckey Pointe
Fort Wayne, IN 46818
Map
- 5 beds
- 3 baths
- 7 sqft
- 7,710 sqft lot
- $50,143 per sqft
- – on site
Don’t miss 1232 Stuckey Pointe Pass in Fort Wayne, IN, a new home in Livingston Lakes. Featuring a private pond, this home offers peace and privacy within a vibrant neighborhood. You’ll have plenty of room with 5 bedrooms, 3 bathrooms, and 2,415 square feet. As you step through the front door, continue through the foyer into a spacious open living, dining, and kitchen ideal for everyday living and entertaining. A bedroom, full bathroom, and closet space round out the first floor. Upstairs, an oversized primary bedroom, 3 additional bedrooms, loft, laundry, and 2 full bathrooms provide ample space for everyone. The kitchen is designed for both beauty and function. It features elkins sarsaparilla cabinets, lyra quartz countertops, calacatta empire backsplash, pantry, and stainless steel appliances. The center island includes a built-in sink and dishwasher, making meal prep and cleanup a breeze. The kitchen opens effortlessly to the casual dining area and great room, so you’re always part of the conversation. The owner's suite includes a spacious bedroom and a private bathroom with dual sinks, a ceramic tile walk-in shower, and a generous walk-in closet. It’s a personal retreat that balances privacy with functionality. Ready to make it yours? Come tour 1232 Stuckey Pointe Pass today and experience all Livingston Lakes has to offer! Photos representative of plan only and may vary as built.

Last checked:
As a licensed real estate brokerage, Estately has access to the same database professional Realtors use: the Multiple Listing Service (or MLS). That means we can display all the properties listed by other member brokerages of the local Association of Realtors—unless the seller has requested that the listing not be published or marketed online.
The MLS is widely considered to be the most authoritative, up-to-date, accurate, and complete source of real estate for-sale in the USA.
Estately updates this data as quickly as possible and shares as much information with our users as allowed by local rules. Estately can also email you updates when new homes come on the market that match your search, change price, or go under contract.
Checking…
•
Last updated Jul 17, 2025
•
MLS# 202527886 —
The Building
-
Year Built:2025
-
Builder Name:DR Horton
-
New Construction:Spec
-
Architecural Style:Traditional
-
Style:Two Story
-
Roof Material:Dimensional Shingles
-
Exterior:Stone, Vinyl
-
Amenities:1st Bdrm En Suite, Closet(s) Walk-in, Disposal, Dryer Hook Up Electric, Eat-In Kitchen, Home Warranty Included, Kitchen Island, Open Floor Plan, Patio Open, Wiring-Smart Home, Stand Up Shower, Tub/Shower Combination, Main Level Bedroom Suite, Washer Hook-Up
-
Basement:No
-
Basement/Foundation:Slab
-
Total SqFt:2415
-
Total Finished SqFt:2415
-
Main Level SqFt:1003
-
Above Grade Finished SqFt:2415
-
Upper Level SqFt:1412
Interior
-
Kitchen Level:Main
-
Dining Room Level:Main
-
Living/Great Room Level:Main
-
Laundry Level:Upper
-
Loft Level:Upper
-
Flooring:Carpet, Vinyl
-
Fireplace:No
Room Dimensions
-
Kitchen Length:14
-
Kitchen Width:14
-
Dining Rm Length:9
-
Dining Room Width:8
-
Living/Great Room Width:14
-
Living/Great Room Length:13
-
Loft Length:9
-
Loft Width:12
-
1st Bedroom Length:15
-
1st Bedroom Width:20
-
2nd Bedroom Length:11
-
2nd Bedroom Width:11
-
3rd Bedroom Width:11
-
3rd Bedroom Length:11
-
4th Bedroom Length:11
-
4th Bedroom Width:11
-
5th Bedroom Length:10
-
5th Bedroom Width:11
-
Laundry Room Length:6
-
Laundry Room Width:7
Location
-
Directions to Property:The intersection at Scott Road and Bass Road is currently closed for construction. Utilize West Hamilton Road North to turn onto Bass Road. Follow Bass road and turn left onto Livingston Lakes Way to enter community.
-
Latitude:41.086577
-
Longitude:-85.292873
The Property
-
Parcel# ID:02-11-04-207-012.000-038
-
Property Subtype:Site-Built Home
-
Location:City/Town/Suburb
-
Lot Number:115
-
Lot Dimensions:140 x 140 x 55 x 55
-
Lot Description:Level
-
Approx Lot Size SqFt:7700
-
Approx Lot Size Acres:0.177
-
Fence:None
-
Driveway:Concrete
-
Waterfront:No
Listing Agent
- Contact info:
- No listing contact info available
Beds
-
Total # Bedrooms:5
-
1st Bedroom Level:Upper
-
2nd Bedroom Level:Upper
-
3rd Bedroom Level:Upper
-
4th Bdrm Level:Upper
-
5th Bdrm Level:Main
Baths
-
Total Baths:3
-
Total Full Baths:3
-
# of Full Baths Main:1
-
# of Full Baths Upper:2
The Listing
-
Branded Virtual Tour:https://youtu.be/dnbnTAbcq5g
-
Unbranded Virtual Tour:https://www.propertypanorama.com/instaview/irmls/202527886
-
Unbranded Virtual Tour 2:https://my.matterport.com/show/?m=fAs2DWwxDXe
Heating & Cooling
-
HVAC:SEER 14
-
Heating Fuel:Gas, Forced Air
-
Cooling:Central Air
Utilities
-
Water Utility:City
-
Sewer:City
Schools
-
Elementary:Deer Ridge
-
Middle School:Woodside
-
High School:Homestead
-
School District:MSD of Southwest Allen Cnty
The Community
-
Subdivision:Livingston Lakes
-
Common Amenities:Sidewalks
-
Pool:No
-
Association Restrictions:Yes
-
Association Dues $:350
-
Association Dues Frequency:Annually
Parking
-
Garage:Yes
-
Garage Type:Attached
-
Garage Length:22
-
Garage SqFt:440
-
Garage Width:20
-
Garage/# of Cars:2
Monthly cost estimate

Asking price
$351,005
| Expense | Monthly cost |
|---|---|
|
Mortgage
This calculator is intended for planning and education purposes only. It relies on assumptions and information provided by you regarding your goals, expectations and financial situation, and should not be used as your sole source of information. The output of the tool is not a loan offer or solicitation, nor is it financial or legal advice. |
$1,879
|
| Taxes | $641 |
| Insurance | $96 |
| Utilities | N/A |
| Total | $2,616/mo.* |
| *This is an estimate |
Soundscore™
Provided by HowLoud
Soundscore is an overall score that accounts for traffic, airport activity, and local sources. A Soundscore rating is a number between 50 (very loud) and 100 (very quiet).
Sale history
| Date | Event | Source | Price | % Change |
|---|---|---|---|---|
|
7/17/25
Jul 17, 2025
|
Listed / Active | IRMLS | $351,005 |






















