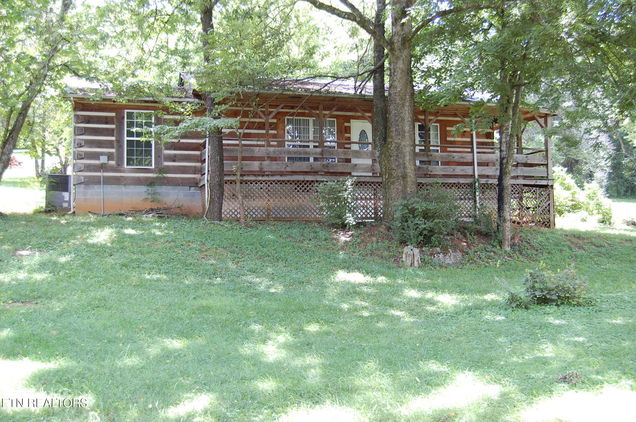123 Valley View Drive
Loudon, TN 37774
Map
- 1 bed
- 1 bath
- 936 sqft
- ~1/2 acre lot
- $192 per sqft
- 2006 build
- – on site
Cozy Getaway or Affordable Downsize. This Log Cabin look home could be just what you seek. This subdivision is just across the line into Roane County and adjacent to the Tennessee River with a boat launch only minutes away if water activities are a part of your lifestyle. Some features include a metal roof, HVAC appears to be somewhat recent, front and rear covered porches, one car garage and one car carport plus a larger carport suitable for a Boat, Travel Trailer, or RV. Just a short drive to Lenoir City and Turkey Creek shopping and dining options, this location offers conveniences without being in the middle of all the congestion. Approved for a one bedroom, but there is another room that would make great little office space. At this price you can expect some improvements would be wanted, but this home and location combination does not come available often. Please verify all approximate measurements, boundary lines, and condition independently. Sold as-is with no warranties expressed or implied. Proof of financial qualification required with all offers submitted for Seller review and subject to the terms of the Seller Addendum. Transfer by Special Warranty Deed. Shown by confirmed appointment only. There is a three-day First Look Period. The Seller will negotiate ALL offers after the period expires.

Last checked:
As a licensed real estate brokerage, Estately has access to the same database professional Realtors use: the Multiple Listing Service (or MLS). That means we can display all the properties listed by other member brokerages of the local Association of Realtors—unless the seller has requested that the listing not be published or marketed online.
The MLS is widely considered to be the most authoritative, up-to-date, accurate, and complete source of real estate for-sale in the USA.
Estately updates this data as quickly as possible and shares as much information with our users as allowed by local rules. Estately can also email you updates when new homes come on the market that match your search, change price, or go under contract.
Checking…
•
Last updated Jul 16, 2025
•
MLS# 1308675 —
The Building
-
Year Built:2006
-
New Construction:No
-
Construction Materials:Wood Siding, Frame, Other
-
Architectural Style:Cabin
-
Direction Faces:None
-
Roof:None
-
Stories:None
-
Stories Total:None
-
Basement:Crawl Space
-
Basement:false
-
Window Features:Windows - Insulated
-
Patio And Porch Features:Porch - Covered
-
Accessibility Features:None
-
Building Area Total:936.0
Interior
-
Interior Features:Kitchen Island, Eat-in Kitchen
-
Levels:None
-
Flooring:Laminate
-
Fireplace:false
-
Fireplace Features:None
-
Laundry Features:None
Room Dimensions
-
Living Area:None
-
Living Area Units:None
-
Living Area Source:None
Financial & Terms
-
Listing Terms:New Loan, Cash, Conventional, Call Listing Agent
-
Possession:None
-
Lease Term:None
-
Tenant Pays:None
Location
-
Directions:From I-75: Take Exit 76, Sugar Limb Road, Hwy 324 East to Hotchkiss Valley Road West which becomes Old Kingston Highway. Note: Keep left at Dutton Road and keep left at Eblen Road. You will go 4 miles to left on Valley View Drive. Home on left at sign.
The Property
-
Parcel Number:101H C 041.00
-
Property Type:Single Family
-
Property Subtype:Single Family Residence
-
Lot Features:Rolling Slope
-
Lot Size Area:0.39
-
Lot Size Acres:0.39
-
Lot Size Dimensions:100 x 172
-
Lot Size SqFt:16988.0
-
Lot Size Units:Acres
-
Lot Size Source:Tax Records
-
Zoning:None
-
Zoning Description:None
-
Current Use:None
-
Possible Use:None
-
Topography:None
-
Fencing:None
-
Waterfront:No
-
Water Body Name:None
-
Road Frontage Type:None
-
Property Attached:false
Listing Agent
- Contact info:
- Office phone:
- (865) 260-7624
Taxes
-
Tax Annual Amount:600.6
Beds
-
Bedrooms Total:1
Baths
-
Total Baths:1.0
-
Total Baths:1
-
Three Quarter Baths:None
-
Full Baths:1
-
Partial Baths:None
-
Quarter Baths:None
The Listing
-
Virtual Tour URL Branded:None
Heating & Cooling
-
Heating:Central, Electric
-
Heating:true
-
Cooling:Central Cooling, Ceiling Fan(s)
-
Cooling:true
Utilities
-
Electric:None
-
Sewer:Septic Tank
-
Water Source:Public
Appliances
-
Appliances:None
Schools
-
Elementary School District:None
-
Middle Or Junior School District:None
The Community
-
Subdivision Name:Lake Awana Valley Resort
-
Park Name:None
-
Senior Community:No
-
Pool Private:No
-
Spa Features:None
-
Pets Allowed:None
-
Association:No
Parking
-
Attached Garage:true
-
Garage Spaces:1.0
-
Carport Spaces:1.0
-
Parking Features:Garage Faces Side, Off-Street Parking, Attached, Detached, RV Parking, Main Level
-
Parking Total:None
Monthly cost estimate

Asking price
$180,000
| Expense | Monthly cost |
|---|---|
|
Mortgage
This calculator is intended for planning and education purposes only. It relies on assumptions and information provided by you regarding your goals, expectations and financial situation, and should not be used as your sole source of information. The output of the tool is not a loan offer or solicitation, nor is it financial or legal advice. |
$963
|
| Taxes | $50 |
| Insurance | $49 |
| Utilities | $102 See report |
| Total | $1,164/mo.* |
| *This is an estimate |
Air Pollution Index
Provided by ClearlyEnergy
The air pollution index is calculated by county or urban area using the past three years data. The index ranks the county or urban area on a scale of 0 (best) - 100 (worst) across the United Sates.
Sale history
| Date | Event | Source | Price | % Change |
|---|---|---|---|---|
|
7/16/25
Jul 16, 2025
|
Listed / Active | KAARMLS | $180,000 |















