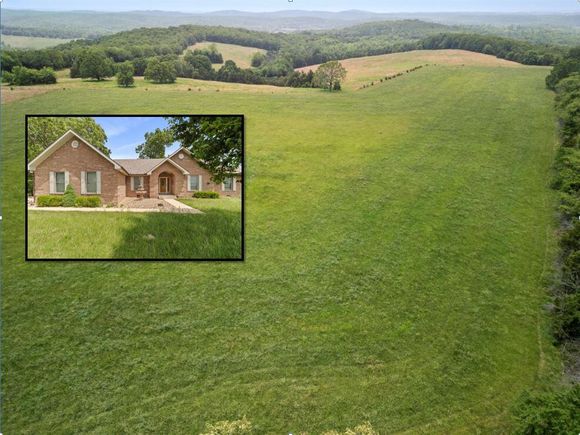123 Sparkle Drive
Thornfield, MO 65762
- 3 beds
- 3 baths
- 2,400 sqft
- ~165 acre lot
- $458 per sqft
- 2016 build
- – on site
Southern Missouri Cattle Farm & Luxury Ranch in the Missouri Ozarks - 165 Acres Bordering Mark Twain National Forest!Discover an incredible 165-acre farm nestled in Ozark County, Missouri. This premier ranch property offers breathtaking Ozark Mountain views and prime pastureland for cattle or horses. It borders Mark Twain National Forest on two sides and partially on the other two, ensuring privacy, seclusion, and access to abundant wildlife for hunting and outdoor recreation.Custom Brick Home Built in 2016 - Spacious & ModernThe contemporary ranch-style home boasts 3 bedrooms, 2.5 baths, an office, 2 living areas, and a mud room and is designed for comfortable country living.Newly updated with engineered hardwood floors, tile floors, and quartz countertopsVaulted ceilings, large windows, and a sunroom bring in natural light and stunning viewsGourmet kitchen with a breakfast area and formal dining room Primary suite with ensuite bath and ample closet spaceSafe room, utility area, and crawl space for extra storagePropane heat, well, septic, and a brand-new wood-burning fireplaceOutdoor deck and entertainment area perfect for enjoying the serene landscapeFully Equipped for Farming & RanchingThis turnkey farm is set up for cattle, horses, or hay production, featuring:80-90% open pasture, fenced and cross-fenced with woven wire and barbed wireThree hayfields (17 acres, 14 acres, and 14 acres)Shop with 16' overhead door (large enough for a motor home), concrete floor, electric, and lean-toLarge dairy barn25kW generator for peace of mindMultiple ponds and abundant water sources for livestock and frost-free hydrantRotational grazing setup for efficient land useOutdoor Enthusiast's Dream - Close to Lakes & Rivers!Located near Bryant Creek, North Fork of the White River, Norfork Lake, and Bull Shoals Lake, this property offers world-class fishing, floating, and recreation opportunities.

Last checked:
As a licensed real estate brokerage, Estately has access to the same database professional Realtors use: the Multiple Listing Service (or MLS). That means we can display all the properties listed by other member brokerages of the local Association of Realtors—unless the seller has requested that the listing not be published or marketed online.
The MLS is widely considered to be the most authoritative, up-to-date, accurate, and complete source of real estate for-sale in the USA.
Estately updates this data as quickly as possible and shares as much information with our users as allowed by local rules. Estately can also email you updates when new homes come on the market that match your search, change price, or go under contract.
Checking…
•
Last updated May 23, 2025
•
MLS# 60295261 —
The Building
-
Year Built:2016
-
Architectural Style:Contemporary, Ranch
-
Construction Materials:Brick
-
Building Area Total:2400
-
Above Grade Finished Area:2400
-
Roof:Composition
-
Foundation Details:Crawl Space, Poured Concrete
-
Basement:false
-
Exterior Features:Porch, Rain Gutters
-
Window Features:Double Pane Windows
-
Patio And Porch Features:Deck, Porch, Covered
Interior
-
Interior Features:Wash/Dry Connection, Crown Molding, Walk-in Shower, Tile Counters, Pantry, Tray Ceiling(s), Walk-In Closet(s)
-
Flooring:Hardwood, Wood
-
Fireplace:true
-
Fireplace Features:Family Room, Free Standing
Room Dimensions
-
Living Area:2400
Location
-
Directions:From Gainesville - Hwy 5 North - Hwy Z - County Road 831
-
Longitude:-92.571637
-
Latitude:36.667042
The Property
-
Property Type:Farm
-
Property Subtype:Single Family Residence
-
Current Use:Pasture, Residential
-
Lot Features:Adjoins National Forest
-
Lot Size Acres:165
-
Parcel Number:08-0.6-24-000-000-004.001
-
Topography:Gently Rolling
-
View:Panoramic
-
Water Body Type:Pond(s),Spring(s)
-
Fencing:Cross Fenced, Barbed Wire, Wire
-
Other Structures:Barn(s), Workshop, Dairy Barn(s)
-
Road Frontage Type:County Road
-
Road Surface Type:Gravel
Listing Agent
- Contact info:
- Agent phone:
- (417) 293-7277
- Office phone:
- (417) 256-1000
Taxes
-
Tax Year:2020
-
Tax Annual Amount:1041.59
-
Tax Legal Description:FR SE SE
Beds
-
Total Bedrooms:3
Baths
-
Total Baths:3
-
Full Baths:2
-
Half Baths:1
The Listing
-
Virtual Tour URL Branded:https://app.videofizz.com/vid/Kj0dfljvxk/embed?type=unbrand
-
Virtual Tour URL Unbranded:https://app.videofizz.com/vid/Kj0dfljvxk/embed?type=unbrand
Heating & Cooling
-
Heating:Circulator, Central, Wood Stove, Heat Pump
-
Cooling:Central Air
Utilities
-
Utilities:Cooperative
-
Sewer:Septic Tank
-
Water Source:Well
Appliances
-
Appliances:Exhaust Fan, Refrigerator, Electric Oven, Dishwasher, Microwave, Disposal
Schools
-
Elementary School:Gainesville
-
Middle Or Junior School:Gainesville
-
High School:Gainesville
The Community
-
Subdivision Name:N/A
Parking
-
Garage:true
-
Garage Spaces:2
-
Parking Features:Garage Faces Rear
Walk Score®
Provided by WalkScore® Inc.
Walk Score is the most well-known measure of walkability for any address. It is based on the distance to a variety of nearby services and pedestrian friendliness. Walk Scores range from 0 (Car-Dependent) to 100 (Walker’s Paradise).
Bike Score®
Provided by WalkScore® Inc.
Bike Score evaluates a location's bikeability. It is calculated by measuring bike infrastructure, hills, destinations and road connectivity, and the number of bike commuters. Bike Scores range from 0 (Somewhat Bikeable) to 100 (Biker’s Paradise).
Max Internet Speed
Provided by BroadbandNow®
This is the maximum advertised internet speed available for this home. Under 10 Mbps is in the slower range, and anything above 30 Mbps is considered fast. For heavier internet users, some plans allow for more than 100 Mbps.
Sale history
| Date | Event | Source | Price | % Change |
|---|---|---|---|---|
|
5/22/25
May 22, 2025
|
Listed / Active | SOMO | $1,100,000 |














































