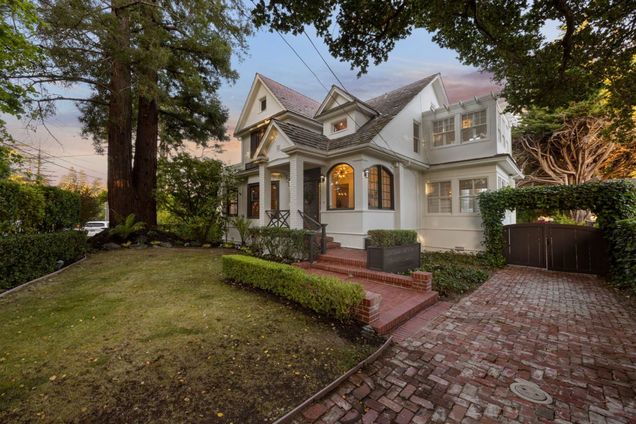123 Baywood AVE
Hillsborough, CA 94010
Map
- 3 beds
- 2.5 baths
- 3,150 sqft
- 8,820 sqft lot
- $1,206 per sqft
- 1900 build
- – on site
More homes
Circa 1900 classic and timeless colonial revival situated in Lower South Hillsborough's Premier Location. On the market for the first time in 40 years, a storybook presence remains, now presented in a soft white palette with expansive spaces filled with natural light. Offering 3 bedrooms, a dedicated office for remote work or 4th bed, and 2.5 baths arranged across two levels. Enchanting sun rooms off the living room, dining room, and upstairs primary suite provide inviting spaces to relax or entertain. Two upstairs rooftop decks offer fresh air enjoyment. The rear yard feels like a hidden garden, wrapped in privacy and anchored by a vintage brick patio, lush lawn, and vine-covered lounge for dining and gatherings. Classic curb appeal, framed by manicured hedges and deep gardens, completes this extraordinary offering in a prime close-in location just blocks from downtown San Mateo. Welcome home!

Last checked:
As a licensed real estate brokerage, Estately has access to the same database professional Realtors use: the Multiple Listing Service (or MLS). That means we can display all the properties listed by other member brokerages of the local Association of Realtors—unless the seller has requested that the listing not be published or marketed online.
The MLS is widely considered to be the most authoritative, up-to-date, accurate, and complete source of real estate for-sale in the USA.
Estately updates this data as quickly as possible and shares as much information with our users as allowed by local rules. Estately can also email you updates when new homes come on the market that match your search, change price, or go under contract.
Checking…
•
Last updated Jun 12, 2025
•
MLS# 82006467 —
The Building
-
Year Built:1900
-
Age:125
-
Type:Detached
-
Subclass:Single Family Home
-
Roofing:Wood Shakes / Shingles
-
Foundation:Concrete Perimeter and Slab
-
# of Stories:2
-
Structure SqFt:3150
-
Structure SqFt Source:Assessor
Interior
-
Kitchen:Countertop - Granite, Dishwasher, Island, Refrigerator
-
Dining Room:Dining Bar, Eat in Kitchen, Formal Dining Room
-
Family Room:Separate Family Room
-
Additional Rooms:Basement - Unfinished, Den / Study / Office, Formal Entry, Office Area, Storage, Wine Cellar / Storage
-
Fireplace:Yes
-
Fireplaces:Living Room
-
Fireplaces:1
-
Flooring:Carpet, Hardwood
Room Dimensions
-
Living SqFt:3150
Location
-
Cross Street:Stonehedge
The Property
-
Parcel Number:032-422-020
-
Zoning:R10025
-
Lot Acres:0.2025
-
Lot Size Area Min:8820.00
-
Horse Property:No
Listing Agent
- Contact info:
- No listing contact info available
Taxes
-
Property ID:82006467
Beds
-
Total:3
-
Beds Max:3
-
Beds Min:3
Baths
-
Bathroom Features:Granite, Primary - Oversized Tub, Shower and Tub, Tub in Primary Bedroom, Updated Bath
-
Full Baths:2
-
Half Baths:1
The Listing
-
Additional Listing Info:Not Applicable
-
Automated Valuations Allowed:1
Heating & Cooling
-
Cooling Methods:None
-
Heating Methods:Central Forced Air
Utilities
-
Utilities:Public Utilities
-
Sewer/Septic System:Sewer - Public
-
Water Source:Public
Appliances
-
Laundry:Washer / Dryer
The Community
-
HOA:No
-
Amenities Misc.:Bay Window, Garden Window, High Ceiling
-
Pool:No
Parking
-
Description and Access:Detached Garage, On Street, Parking Area
-
Garage:2
-
Garage:2
-
Garage Spaces:2
Walk Score®
Provided by WalkScore® Inc.
Walk Score is the most well-known measure of walkability for any address. It is based on the distance to a variety of nearby services and pedestrian friendliness. Walk Scores range from 0 (Car-Dependent) to 100 (Walker’s Paradise).
Bike Score®
Provided by WalkScore® Inc.
Bike Score evaluates a location's bikeability. It is calculated by measuring bike infrastructure, hills, destinations and road connectivity, and the number of bike commuters. Bike Scores range from 0 (Somewhat Bikeable) to 100 (Biker’s Paradise).
Soundscore™
Provided by HowLoud
Soundscore is an overall score that accounts for traffic, airport activity, and local sources. A Soundscore rating is a number between 50 (very loud) and 100 (very quiet).
Air Pollution Index
Provided by ClearlyEnergy
The air pollution index is calculated by county or urban area using the past three years data. The index ranks the county or urban area on a scale of 0 (best) - 100 (worst) across the United Sates.
Sale history
| Date | Event | Source | Price | % Change |
|---|---|---|---|---|
|
5/22/25
May 22, 2025
|
BRIDGE | $3,388,000 | ||
|
5/12/25
May 12, 2025
|
Listed / Active | MLSLISTINGS | $3,388,000 |


























































