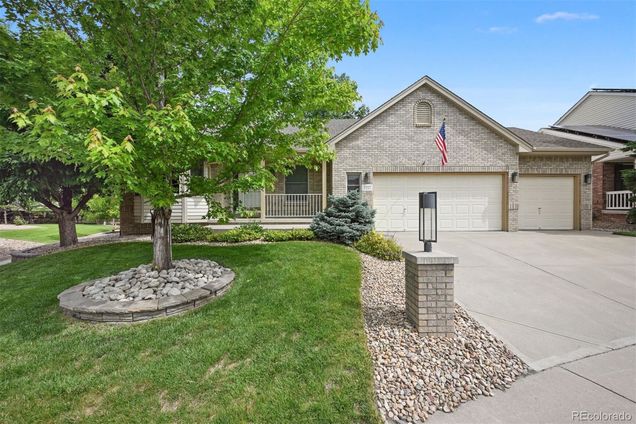1227 S Kramer Court
Aurora, CO 80012
Map
- 3 beds
- 2 baths
- 1,954 sqft
- 8,451 sqft lot
- $337 per sqft
- 1999 build
- – on site
More homes
Welcome to 1227 S Kramer Court, a stunning property that offers the perfect combination of luxury, comfort, and convenience. From the moment you step inside, you'll be struck by the pristine red oak hardwood floors that run throughout the home, creating a warm and inviting atmosphere. The great room is perfect for entertaining guests or relaxing after a long day, with plenty of natural light and built-in shelving that adds both style and functionality to the space. The kitchen is a chef's dream, quartz countertops and plenty of cabinet space for all your cooking essentials. One of the many highlights of this property is the outdoor kitchen, which is a griller's paradise. Whether you're hosting a backyard barbecue or just enjoying a quiet dinner outside, you'll appreciate the custom-built grill and ample counter space for food prep. The primary bedroom suite is a true oasis, featuring heated floors in the bathroom for those chilly mornings and walk-in closets for all your storage needs. One of the standout features of this property is the finished garage, which boasts epoxy floors, insulated and textured walls, and a even a garage furnace. Whether you're a car enthusiast, using the space as a workshop, or just need additional storage you'll appreciate the level of care and attention to detail that's gone into making this garage truly special. Overall, the property is immaculate and extremely clean, with upgrades and amenities that are sure to impress even the most discerning buyer. If you're looking for a move-in ready home that's both stylish and functional, don't miss your chance to see 1227 S Kramer Court.

Last checked:
As a licensed real estate brokerage, Estately has access to the same database professional Realtors use: the Multiple Listing Service (or MLS). That means we can display all the properties listed by other member brokerages of the local Association of Realtors—unless the seller has requested that the listing not be published or marketed online.
The MLS is widely considered to be the most authoritative, up-to-date, accurate, and complete source of real estate for-sale in the USA.
Estately updates this data as quickly as possible and shares as much information with our users as allowed by local rules. Estately can also email you updates when new homes come on the market that match your search, change price, or go under contract.
Checking…
•
Last updated Sep 26, 2023
•
MLS# 2598607 —
The Building
-
Year Built:1999
-
Construction Materials:Frame
-
Building Area Total:3908
-
Building Area Source:Public Records
-
Structure Type:House
-
Roof:Architecural Shingle
-
Foundation Details:Concrete Perimeter
-
Levels:One
-
Basement:true
-
Patio And Porch Features:Covered
-
Window Features:Double Pane Windows, Window Coverings
-
Security Features:Carbon Monoxide Detector(s), Security System, Smoke Detector(s)
-
Green Energy Efficient:HVAC, Water Heater
-
Above Grade Finished Area:1954
Interior
-
Interior Features:Breakfast Nook, Built-in Features, Ceiling Fan(s), Five Piece Bath, High Speed Internet, Primary Suite, Quartz Counters, Smoke Free, Utility Sink, Walk-In Closet(s)
-
Furnished:Unfurnished
-
Flooring:Tile, Wood
-
Fireplaces Total:1
-
Fireplace Features:Gas, Great Room
-
Laundry Features:In Unit
Room Dimensions
-
Living Area:1954
Financial & Terms
-
Ownership:Individual
-
Possession:Negotiable
Location
-
Latitude:39.69461529
-
Longitude:-104.85830481
The Property
-
Property Type:Residential
-
Property Subtype:Single Family Residence
-
Parcel Number:033641485
-
Property Condition:Updated/Remodeled
-
Lot Features:Level, Sprinklers In Front, Sprinklers In Rear
-
Lot Size Area:8451
-
Lot Size Acres:0.19
-
Lot Size SqFt:8,451 Sqft
-
Lot Size Units:Square Feet
-
Exclusions:None.
-
Fencing:Partial
Listing Agent
- Contact info:
- Agent phone:
- (720) 483-6564
- Office phone:
- (303) 536-1786
Taxes
-
Tax Year:2022
-
Tax Annual Amount:$2,468
Beds
-
Bedrooms Total:3
-
Main Level Bedrooms:3
Baths
-
Total Baths:2
-
Full Baths:2
-
Main Level Baths:2
Heating & Cooling
-
Heating:Forced Air
-
Cooling:Central Air
Utilities
-
Utilities:Cable Available, Electricity Connected
-
Electric:110V, 220 Volts
-
Sewer:Public Sewer
-
Water Included:Yes
-
Water Source:Public
Appliances
-
Appliances:Cooktop, Dishwasher, Disposal, Dryer, Gas Water Heater, Microwave, Refrigerator, Self Cleaning Oven, Washer
Schools
-
Elementary School:Village East
-
Elementary School District:Cherry Creek 5
-
Middle Or Junior School:Prairie
-
Middle Or Junior School District:Cherry Creek 5
-
High School:Overland
-
High School District:Cherry Creek 5
The Community
-
Subdivision Name:Carriage Village
-
Association Amenities:Gated
-
Association:true
-
Association Name:Carriage Village
-
Association Fee:$160
-
Association Fee Frequency:Monthly
-
Association Fee Annual:$1,920
-
Association Fee Total Annual:$1,920
-
Association Fee Includes:Reserves, Exterior Maintenance w/out Roof, Maintenance Grounds, Recycling, Road Maintenance, Snow Removal, Trash
-
Senior Community:false
Parking
-
Parking Total:3
-
Parking Features:220 Volts, Concrete, Dry Walled, Finished, Floor Coating, Heated Garage, Insulated Garage, Lighted
-
Attached Garage:true
-
Garage Spaces:3
Soundscore™
Provided by HowLoud
Soundscore is an overall score that accounts for traffic, airport activity, and local sources. A Soundscore rating is a number between 50 (very loud) and 100 (very quiet).
Air Pollution Index
Provided by ClearlyEnergy
The air pollution index is calculated by county or urban area using the past three years data. The index ranks the county or urban area on a scale of 0 (best) - 100 (worst) across the United Sates.
























