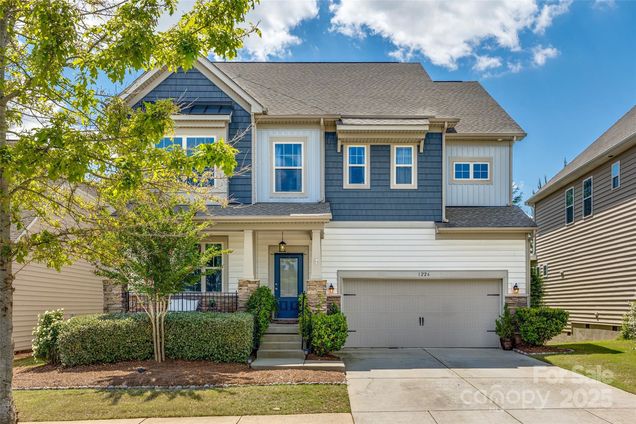1226 Clingman Drive
Fort Mill, SC 29715
Map
- 4 beds
- 4 baths
- 2,796 sqft
- 7,405 sqft lot
- $203 per sqft
- 2016 build
- – on site
More homes
Welcome to this stunning home with an open floor plan and a beautifully designed gourmet kitchen, perfect for culinary enthusiasts. The house boasts neutral paint throughout, creating a warm and inviting atmosphere. Enjoy the convenience of a main floor flex space that could be used as a dining room, sitting room or office. Large pantry and yards of countertops and cabinets. Beautiful custom built-ins surround the fireplace. Upstairs, the primary suite offers ample space, complete with a luxurious garden tub and shower, and a large walk-in closet and dressing room, creating a private retreat. Secondary rooms all have ample storage and the loft retreat is great for an additional entertainment space. Step outside to a relaxing oasis with an elevated deck, perfect for entertaining or enjoying the serene surroundings. This property is a must-see, combining functionality and elegance in one package. Don't miss the opportunity to be in the Fort Mill School District!

Last checked:
As a licensed real estate brokerage, Estately has access to the same database professional Realtors use: the Multiple Listing Service (or MLS). That means we can display all the properties listed by other member brokerages of the local Association of Realtors—unless the seller has requested that the listing not be published or marketed online.
The MLS is widely considered to be the most authoritative, up-to-date, accurate, and complete source of real estate for-sale in the USA.
Estately updates this data as quickly as possible and shares as much information with our users as allowed by local rules. Estately can also email you updates when new homes come on the market that match your search, change price, or go under contract.
Checking…
•
Last updated Jul 9, 2025
•
MLS# 4245117 —
The Building
-
Year Built:2016
-
New Construction:false
-
Construction Type:Site Built
-
Subtype:Single Family Residence
-
Construction Materials:Other - See Remarks
-
Architectural Style:Arts and Crafts
-
Foundation Details:Crawl Space
-
Levels:Two
-
Basement:false
-
Patio And Porch Features:Front Porch, Screened
-
Security Features:Carbon Monoxide Detector(s)
-
SqFt Upper:1398
-
Above Grade Finished Area:2796
Interior
-
Features:Attic Stairs Pulldown, Built-in Features, Cable Prewire, Garden Tub, Kitchen Island, Pantry
-
Flooring:Carpet, Tile, Wood
-
Living Area:2796
-
Fireplace:true
Location
-
Latitude:34.967446
-
Longitude:-80.930367
The Property
-
Type:Residential
-
Lot Size Area:0.17
-
Lot Size Units:Acres
-
Zoning Specification:MXU
-
Exclusions:See attached disclosure
-
Road Responsibility:Publicly Maintained Road
-
Road Surface Type:Concrete
Listing Agent
- Contact info:
- Agent phone:
- (980) 428-4477
- Office phone:
- (803) 835-2300
Taxes
-
Parcel Number:020-13-01-376
-
Tax Assessed Value:345450
Beds
-
Bedrooms Total:4
-
Bedroom Upper:4
Baths
-
Baths:4
-
Full Baths:3
-
Half Baths:1
-
Half Baths Main:1
-
Full Baths Upper:3
The Listing
-
Special Listing Conditions:None
Heating & Cooling
-
Heating:ENERGY STAR Qualified Equipment, Fresh Air Ventilation
-
Cooling:Central Air
Utilities
-
Sewer:County Sewer
-
Water Source:County Water
Appliances
-
Appliances:Dishwasher, Disposal, Electric Oven, Electric Water Heater, Exhaust Fan, Freezer, Gas Range, Microwave, Washer/Dryer
-
Laundry Features:Laundry Room, Upper Level
Schools
-
Elementary School:River Trail
-
Middle School:Forest Creek
-
High School:Catawba Ridge
The Community
-
Subdivision Name:Waterside at the Catawba
-
Community Features:Outdoor Pool, Tennis Court(s), Walking Trails
-
HOA Subject To:Required
-
Senior Community:false
-
Pets Allowed:Conditional
-
Development Status:Completed
Parking
-
Parking Features:Driveway, Attached Garage
-
Garage:true
-
Garage Spaces:2
-
Main Level Garage:Yes
-
Carport:false
-
Open Parking:false
Walk Score®
Provided by WalkScore® Inc.
Walk Score is the most well-known measure of walkability for any address. It is based on the distance to a variety of nearby services and pedestrian friendliness. Walk Scores range from 0 (Car-Dependent) to 100 (Walker’s Paradise).
Bike Score®
Provided by WalkScore® Inc.
Bike Score evaluates a location's bikeability. It is calculated by measuring bike infrastructure, hills, destinations and road connectivity, and the number of bike commuters. Bike Scores range from 0 (Somewhat Bikeable) to 100 (Biker’s Paradise).
Air Pollution Index
Provided by ClearlyEnergy
The air pollution index is calculated by county or urban area using the past three years data. The index ranks the county or urban area on a scale of 0 (best) - 100 (worst) across the United Sates.
Sale history
| Date | Event | Source | Price | % Change |
|---|---|---|---|---|
|
7/9/25
Jul 9, 2025
|
Sold | CMLS | $570,000 | |
|
6/11/25
Jun 11, 2025
|
Sold Subject To Contingencies | CMLS | $570,000 | |
|
4/30/25
Apr 30, 2025
|
Listed / Active | CMLS | $570,000 |



