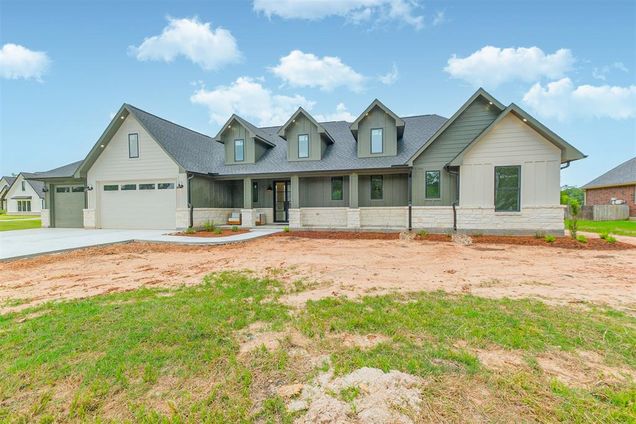1226 Arabian Court
Angleton, TX 77515
Map
- 3 beds
- 3 baths
- 2,180 sqft
- ~1 acre lot
- $250 per sqft
- 2025 build
- – on site
More homes
Experience luxury living in this exquisite 3-bedroom, 2.5-bathroom masterpiece. Don't let this opportunity slip through your fingers—behold a stunning, modern, industrial farmhouse crafted details by DK Fashaw Homes. From the double iron glass doors to the eye-catching stained wood beams stone fireplace, this home brims with meticulously tailored details. Enjoy custom cabinetry in the living room, a spacious dining area w/chic shiplap walls, a boastful kitchen featuring custom inset cabinets, nearly 9-foot island, a walkin pantry, wine storage, kitchen stone backsplash. The primary suite offers a spa-like tub shower combo. Iron glass door leads to your private office, a roomy 3-car garage awaits. Tray ceilings, a walk-in pantry, cooktop, pot filler, plus plumbing ready for a water softener, gas stove, generator, this home is as functional as it is beautiful. Step out to a picturesque backyard graced with gorgeous oak trees & enjoy the convenience & style of this magnificent property.

Last checked:
As a licensed real estate brokerage, Estately has access to the same database professional Realtors use: the Multiple Listing Service (or MLS). That means we can display all the properties listed by other member brokerages of the local Association of Realtors—unless the seller has requested that the listing not be published or marketed online.
The MLS is widely considered to be the most authoritative, up-to-date, accurate, and complete source of real estate for-sale in the USA.
Estately updates this data as quickly as possible and shares as much information with our users as allowed by local rules. Estately can also email you updates when new homes come on the market that match your search, change price, or go under contract.
Checking…
•
Last updated Jul 15, 2025
•
MLS# 65058157 —
The Building
-
Year Built:2025
-
Year Built Source:Appraisal District
-
Architectural Style:Contemporary/Modern
-
New Construction:true
-
Completed Construction Date:2025-04-26
-
Construction Materials:Cement Siding
-
Builder Name:Dk Fashaw Homes
-
Structure Type:Free Standing
-
Roof:Composition
-
Foundation Details:Slab
-
Patio And Porch Features:Covered
Interior
-
Interior Features:Wired for Sound, 1 Bedroom Down - Not Primary BR,All Bedrooms Down,Primary Bed - 1st Floor,Split Plan,Walk-In Closet(s)
-
Kitchen Features:Kitchen Island, Kitchen open to Family Room, Pantry, Pot Filler, Soft Closing Cabinets, Soft Closing Drawers, Under Cabinet Lighting, Walk-in Pantry
-
Laundry Features:Electric Dryer Hookup
-
Flooring:Tile
-
Living Area:2180
-
Living Area Units:Square Feet
-
Stories:1
-
Countertops:QUARTZ
Financial & Terms
-
Ownership:Full Ownership
-
Listing Terms:Cash
Location
-
Longitude:-95.559547
-
Latitude:29.134478
The Property
-
Property Type:Residential
-
Property Sub Type:Single Family Residence
-
Property Condition:New Construction
-
Parcel Number:15340020000
-
Lot Features:Back Yard
-
Lot Size Area:1
-
Lot Size Acres:1
-
Lot Size Square Feet:43,560 Sqft
-
Lot Size Units:Acres
-
Lot Size Source:Appraisal District
-
Fencing:None
-
Road Surface Type:Asphalt
Listing Agent
- Contact info:
- Agent phone:
- 1(832) 837-4131
- Office phone:
- (713) 489-8130
Taxes
-
Tax Year:2024
-
Tax Annual Amount:$598
Beds
-
Bedrooms Total:3
Baths
-
Bathrooms Full:2
-
Bathrooms Half:1
-
Bathrooms Total:3
-
Master Bathroom Features:Full Secondary Bathroom Down, Half Bath
Heating & Cooling
-
Cooling:Ceiling Fan(s)
-
Cooling:true
-
Heating:Electric
-
Heating:true
Utilities
-
Sewer:Septic Tank
-
Water Source:Well
Appliances
-
Appliances:Wine Refrigerator
Schools
-
Elementary School:West Columbia Elementary
-
Middle School:West Brazos Junior High
-
High School District:10 - Columbia-Brazoria
-
High School:Columbia High School
The Community
-
Subdivision Name:Bar X Ranch Sec 2
-
Community Features:Subdivision Tennis Court
-
Association:true
-
Association Name:Bar X Ranch HOA
-
Association Fee:$475
-
Association Fee Frequency:Annually
-
Association Amenities:Boat Ramp
-
Pool Area:true
-
Pool Private:false
Parking
-
Parking Features:Attached
-
Parking Total:3
-
Garage:true
-
Garage Dimension:33X20
-
Garage Spaces:3
-
Attached Garage:true
-
Carport:false
-
Covered Spaces:3
Walk Score®
Provided by WalkScore® Inc.
Walk Score is the most well-known measure of walkability for any address. It is based on the distance to a variety of nearby services and pedestrian friendliness. Walk Scores range from 0 (Car-Dependent) to 100 (Walker’s Paradise).
Bike Score®
Provided by WalkScore® Inc.
Bike Score evaluates a location's bikeability. It is calculated by measuring bike infrastructure, hills, destinations and road connectivity, and the number of bike commuters. Bike Scores range from 0 (Somewhat Bikeable) to 100 (Biker’s Paradise).
Air Pollution Index
Provided by ClearlyEnergy
The air pollution index is calculated by county or urban area using the past three years data. The index ranks the county or urban area on a scale of 0 (best) - 100 (worst) across the United Sates.

