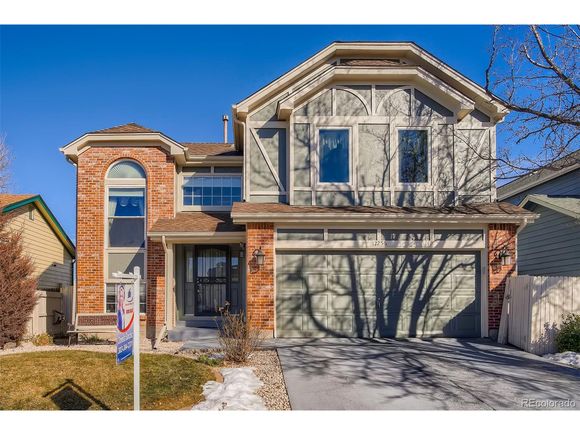12256 Deerfield Way
Broomfield, CO 80020
Map
- 4 beds
- 4 baths
- 1,932 sqft
- 4,557 sqft lot
- $310 per sqft
- 1988 build
- – on site
More homes
Welcome to this stunning two-story, 4 bed/4 bath house in the quiet and desirable Brandywine neighborhood. Close to shopping, parks, and beautiful walking trails. Upon entering the home you will be greeted with beautiful slate flooring at the entryway, along with hardwood floors throughout the first, second floor, and stairs. Next, you're greeted by soaring 16-foot vaulted ceilings in the living room which has an abundance of natural light, enjoy the cozy fireplace with a new electric insert, perfect for those cold winter nights. Enjoy easy access to the new remote control ceiling fan. Step into the large bright dining room area, with a large bay window that faces the open backyard perfect for family gatherings. Next walk into the bright, beautifully updated kitchen, which features a pantry, new sink, new faucet, 1-year-old appliances, gas range, newer countertops, newer tile backsplash, and a center island with plenty of extra storage space. The thoughtful design of this home has 3 good size bedrooms upstairs. All 4 bathrooms throughout the home have been updated with new granite, new sinks, new tile, and new paint. The master suite features a vaulted ceiling with a fan, a walk-in closet, and a gorgeous updated master bathroom with two sinks. In the basement, you'll enjoy the 4th bedroom or make it a family/bonus room, with plenty of extra storage space. The basement also includes its own updated bathroom with a shower. Escape to the beautiful backyard which backs to open space and features a large covered patio, perfect for summer parties and entertaining. This home has been very well cared for and loved with plenty of upgrades! More updates include, air conditioning, new windows throughout the home, new exterior paint, along with new exterior panels recently replaced. What more could you ask for?! Pride of homeownership is evident throughout this home! Too many upgrades to list! This home will go fast, schedule your showing today!

Last checked:
As a licensed real estate brokerage, Estately has access to the same database professional Realtors use: the Multiple Listing Service (or MLS). That means we can display all the properties listed by other member brokerages of the local Association of Realtors—unless the seller has requested that the listing not be published or marketed online.
The MLS is widely considered to be the most authoritative, up-to-date, accurate, and complete source of real estate for-sale in the USA.
Estately updates this data as quickly as possible and shares as much information with our users as allowed by local rules. Estately can also email you updates when new homes come on the market that match your search, change price, or go under contract.
Checking…
•
Last updated Aug 20, 2024
•
MLS# 2362840 —
The Building
-
Year Built:1988
-
New Construction:false
-
Construction Materials:Wood/Frame
-
Total SqFt:1,932 Sqft
-
Building Area Total:1450
-
Roof:Composition
-
Levels:Two
-
Basement:90%+ Finished Basement
-
Stories:2
-
Window Features:Double Pane Windows
-
Patio And Porch Features:Patio
-
Above Grade Finished Area:1450
-
Below Grade Finished Area:482
Interior
-
Interior Features:Eat-in Kitchen
-
Fireplace:true
-
Fireplace Features:Living Room
-
Kitchen Level:Main
-
Laundry Features:In Basement
Room Dimensions
-
Living Area:1932
-
Living Area Units:Square Feet
-
Living Area Source:Assessor
Financial & Terms
-
Listing Terms:Cash
Location
-
Coordinates:-105.03614, 39.920189
-
Latitude:39.920189
-
Longitude:-105.03614
The Property
-
Property Type:Residential
-
Property Subtype:Residential-Detached
-
Lot Features:Gutters
-
Lot Size Acres:0.1
-
Lot Size SqFt:4,557 Sqft
-
Lot Size Area:4557
-
Lot Size Units:Square Feet
-
Zoning:R-PUD
-
Exclusions:Personal Property
-
Horse:false
-
Fencing:Fenced
-
Waterfront:false
-
Has Water Rights:No
Listing Agent
- Contact info:
- No listing contact info available
Taxes
-
Tax Year:2020
-
Tax Annual Amount:$2,264
Beds
-
Bedrooms Total:4
-
Bedroom 2 Level:Upper
-
Bedroom 3 Level:Upper
-
Bedroom 4 Level:Basement
-
Master Bedroom Level:Upper
Baths
-
Total Baths:4
-
Three Quarter Baths:1
-
Full Baths:1
-
Half Baths:1
-
Master Bath Features:3/4 Primary Bath
The Listing
-
Special Listing Conditions:Private Owner
Heating & Cooling
-
Heating:Forced Air
-
Heating:true
-
Cooling:Central Air
-
Cooling:true
Utilities
-
Sewer:City Sewer
-
Water Source:City Water
Appliances
-
Appliances:Refrigerator
Schools
-
Elementary School:Mountain View
-
Middle School:Westlake
-
High School:Legacy
-
High School District:Adams 12 5 Star Schl
The Community
-
Association:false
-
Subdivision Name:Brandywine
-
Spa:false
-
Senior Community:false
Parking
-
Garage Spaces:2
-
Garage:true
-
Garage Type:Attached
-
Attached Garage:true
-
Covered Spaces:2
Soundscore™
Provided by HowLoud
Soundscore is an overall score that accounts for traffic, airport activity, and local sources. A Soundscore rating is a number between 50 (very loud) and 100 (very quiet).
Air Pollution Index
Provided by ClearlyEnergy
The air pollution index is calculated by county or urban area using the past three years data. The index ranks the county or urban area on a scale of 0 (best) - 100 (worst) across the United Sates.
Sale history
| Date | Event | Source | Price | % Change |
|---|---|---|---|---|
|
3/4/22
Mar 4, 2022
|
Sold | IRES | $600,000 |


























