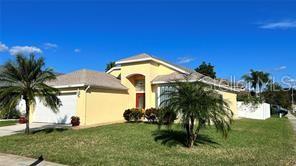12255 Holly Jane Court
ORLANDO, FL 32824
Map
- 3 beds
- 2 baths
- 1,458 sqft
- $1 per sqft
- 1998 build
- – on site
**Discover Your Perfect Rental Home Just Minutes from Orlando’s Best Attractions!** Welcome to your ideal rental home, where comfort and convenience come together seamlessly. This charming residence is perfectly situated just minutes away from Orlando International Airport, providing easy access for travelers and locals alike. With quick connections to the Florida Turnpike and Hwy 417, commuting and exploring the vibrant attractions of Central Florida has never been easier. For those with a passion for adventure, this home is just a short drive from all of Orlando’s world-renowned theme parks, including Walt Disney World, Universal Studios, and SeaWorld. Whether you’re seeking thrilling rides or magical experiences, you’ll find it all right at your doorstep. Shopping enthusiasts will love the proximity to some of the best malls and shopping centers in the area. Explore a variety of retail options, from high-end boutiques to popular chain stores, ensuring you have everything you need within reach. Step inside this beautifully maintained home, where you’ll be greeted by stunning tile floors that flow throughout the living spaces, providing both style and easy maintenance. The open layout creates a warm and inviting atmosphere, perfect for family gatherings or entertaining friends. One of the standout features of this rental is the lovely rear porch area, an ideal spot for relaxation and family time. Imagine sipping your morning coffee while enjoying the serene surroundings or hosting evening barbecues with loved ones. This outdoor space offers a peaceful retreat where you can unwind after a busy day at the parks. With its unbeatable location, beautiful interiors, and welcoming outdoor area, this rental home is everything you’ve been looking for. Don’t miss the chance to make this your home away from home—your adventure in Orlando awaits!

Last checked:
As a licensed real estate brokerage, Estately has access to the same database professional Realtors use: the Multiple Listing Service (or MLS). That means we can display all the properties listed by other member brokerages of the local Association of Realtors—unless the seller has requested that the listing not be published or marketed online.
The MLS is widely considered to be the most authoritative, up-to-date, accurate, and complete source of real estate for-sale in the USA.
Estately updates this data as quickly as possible and shares as much information with our users as allowed by local rules. Estately can also email you updates when new homes come on the market that match your search, change price, or go under contract.
Checking…
•
Last updated Jun 27, 2025
•
MLS# S5129235 —
The Building
-
Year Built:1998
-
New Construction:false
-
Levels:One
-
Patio And Porch Features:Covered
-
Building Area Total:2060
-
Building Area Units:Square Feet
-
Building Area Source:Public Records
Interior
-
Interior Features:Eating Space In Kitchen
-
Furnished:Unfurnished
Room Dimensions
-
Living Area:1458
-
Living Area Units:Square Feet
-
Living Area Source:Public Records
Location
-
Directions:Wetherbee Rd to Bisted Dr, turn left on Greco , left on Holly Jane
-
Latitude:28.391409
-
Longitude:-81.380221
-
Coordinates:-81.380221, 28.391409
The Property
-
Parcel Number:232429816100550
-
Property Type:Residential Lease
-
Property Subtype:Single Family Residence
-
Property Condition:Completed
-
Lot Size Acres:0.16
-
Lot Size Area:6945
-
Lot Size SqFt:6945
-
Lot Size Units:Square Feet
-
View:false
-
Fencing:Fenced
-
Road Surface Type:Asphalt
Listing Agent
- Contact info:
- Agent phone:
- (407) 738-0282
- Office phone:
- (407) 935-0068
Beds
-
Bedrooms Total:3
Baths
-
Total Baths:2
-
Total Baths:2
-
Full Baths:2
The Listing
-
Virtual Tour URL Unbranded:https://www.propertypanorama.com/instaview/stellar/S5129235
Heating & Cooling
-
Heating:Central
-
Heating:true
-
Cooling:Central Air
-
Cooling:true
Appliances
-
Appliances:Microwave
-
Laundry Features:Laundry Room
Schools
-
Elementary School:Southwood Elem
-
Middle Or Junior School:South Creek Middle
-
High School:Cypress Creek High
The Community
-
Subdivision Name:SOUTHCHASE PH 01B VILLAGE 11A
-
Senior Community:false
-
Waterview:false
-
Water Access:false
-
Waterfront:false
-
Pool Private:false
-
Pets Allowed:No
-
Association:true
-
Association Fee Requirement:None
-
Association Approval Required:false
Parking
-
Garage:true
-
Attached Garage:true
-
Garage Spaces:2
-
Carport:false
-
Covered Spaces:2
Walk Score®
Provided by WalkScore® Inc.
Walk Score is the most well-known measure of walkability for any address. It is based on the distance to a variety of nearby services and pedestrian friendliness. Walk Scores range from 0 (Car-Dependent) to 100 (Walker’s Paradise).
Bike Score®
Provided by WalkScore® Inc.
Bike Score evaluates a location's bikeability. It is calculated by measuring bike infrastructure, hills, destinations and road connectivity, and the number of bike commuters. Bike Scores range from 0 (Somewhat Bikeable) to 100 (Biker’s Paradise).
Soundscore™
Provided by HowLoud
Soundscore is an overall score that accounts for traffic, airport activity, and local sources. A Soundscore rating is a number between 50 (very loud) and 100 (very quiet).
Air Pollution Index
Provided by ClearlyEnergy
The air pollution index is calculated by county or urban area using the past three years data. The index ranks the county or urban area on a scale of 0 (best) - 100 (worst) across the United Sates.
Max Internet Speed
Provided by BroadbandNow®
This is the maximum advertised internet speed available for this home. Under 10 Mbps is in the slower range, and anything above 30 Mbps is considered fast. For heavier internet users, some plans allow for more than 100 Mbps.
















