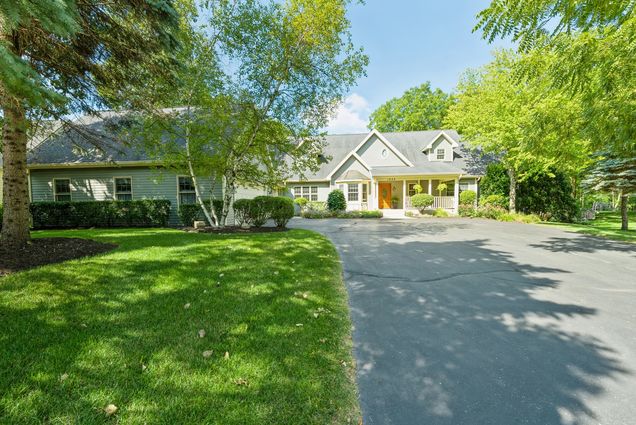1225 Dublin Court
Woodstock, IL 60098
Map
- 3 beds
- 4 baths
- 3,799 sqft
- ~1/2 acre lot
- $144 per sqft
- 2002 build
- – on site
More homes
Welcome to this charming custom-built home, located just west of the historic Woodstock Square. With meticulous attention to detail and pride of ownership, this home has undergone extensive renovations over the past few years. The front porch & lush landscaping grabs your attention as you approach this lovely home. As you step inside, you'll see the dining room with stunning wainscoting and crown molding to the left and an office space to the right. Moving on to the family room with a vaulted, shiplap ceiling, a stone & brick fireplace, hardwood flooring and outdoor access to back porch. The spacious eat-in kitchen boasts high-end appliances, including a Sub-Zero refrigerator and a Dacor six-burner range with a double oven. The functional island houses a wine cooler, ice maker, and additional sink, making it the perfect space for entertaining guests. The first-floor primary bedroom suite features a large walk-in closet, a sitting room and a luxurious bath that was completely renovated in 2018 which includes a pedestal tub, separate shower, and a double vanity. Upstairs you'll find 2 huge bedrooms, a full bath, and tons of storage space! The garage has a staircase that leads to a loft space perfect to finish out as a yoga/workout studio, office space or a billiards room. The unfinished basement is perfect as additional entertainment space with high ceilings and a bonus room for a wine cellar, craft area, etc. Two furnaces and two air conditioners were recently replaced in 2020, featuring zoned heating and cooling, as well as new Sump Pumps in 2023. This home also has a backup generator, ensuring you'll never be without power. The roof was newly replaced in 2022, offering peace of mind for years to come. For those who enjoy the outdoors, the screened porch covers the entire length of the back of the house, providing even more entertaining space. The private and secluded yard is adorned with delightful flowers and plantings, creating a tranquil oasis. Don't miss your chance to own this magnificent home.


Last checked:
As a licensed real estate brokerage, Estately has access to the same database professional Realtors use: the Multiple Listing Service (or MLS). That means we can display all the properties listed by other member brokerages of the local Association of Realtors—unless the seller has requested that the listing not be published or marketed online.
The MLS is widely considered to be the most authoritative, up-to-date, accurate, and complete source of real estate for-sale in the USA.
Estately updates this data as quickly as possible and shares as much information with our users as allowed by local rules. Estately can also email you updates when new homes come on the market that match your search, change price, or go under contract.
Checking…
•
Last updated Apr 23, 2025
•
MLS# 11763729 —
The Building
-
Year Built:2002
-
Rebuilt:No
-
New Construction:false
-
New Construction:No
-
Architectural Style:Cape Cod
-
Model:CUSTOM
-
Roof:Asphalt
-
Basement:Full
-
Foundation Details:Concrete Perimeter
-
Exterior Features:Porch, Screened Patio, Fire Pit
-
Disability Access:No
-
Other Equipment:Water-Softener Owned, CO Detectors, Ceiling Fan(s), Sump Pump, Generator
-
Total SqFt:3799
-
Total SqFt:6399
-
Upper SqFt:3799
-
Unfinished Lower SqFt:2600
-
Living Area Source:Assessor
Interior
-
Room Type:Office
-
Rooms Total:8
-
Interior Features:Vaulted/Cathedral Ceilings, Hardwood Floors, Heated Floors, First Floor Bedroom, First Floor Laundry, First Floor Full Bath, Built-in Features, Walk-In Closet(s), Open Floorplan, Granite Counters, Separate Dining Room, Pantry
-
Fireplaces Total:1
-
Fireplace Features:Gas Starter
-
Fireplace Location:Family Room
Room Dimensions
-
Living Area:3799
Location
-
Directions:RT 14 ,North on Dean St W on South over bridge turn R on Moraine Left on Castlebar and Left on Dublin
-
Location:6267
-
Location:372
The Property
-
Parcel Number:1212276033
-
Property Type:Residential
-
Location:C
-
Lot Features:Landscaped, Wooded
-
Lot Size Dimensions:144 X 182
-
Lot Size Acres:0.61
-
Zero Lot Line:No
-
Rural:Y
-
Waterfront:false
Listing Agent
- Contact info:
- Agent phone:
- (847) 496-0176
- Office phone:
- (847) 381-9500
Taxes
-
Tax Year:2021
-
Tax Annual Amount:10908.76
Beds
-
Bedrooms Total:3
-
Bedrooms Possible:3
Baths
-
Baths:4
-
Full Baths:2
-
Half Baths:2
The Listing
-
Short Sale:Not Applicable
-
Special Listing Conditions:None
Heating & Cooling
-
Heating:Natural Gas, Forced Air
-
Cooling:Central Air
Utilities
-
Sewer:Public Sewer
-
Electric:200+ Amp Service
-
Water Source:Public
Appliances
-
Appliances:Range, Microwave, High End Refrigerator, Disposal, Stainless Steel Appliance(s), Wine Refrigerator, Water Softener, Water Softener Owned
Schools
-
Elementary School:Westwood Elementary School
-
Elementary School District:200
-
Middle Or Junior School:Creekside Middle School
-
Middle Or Junior School District:200
-
High School:Woodstock High School
-
High School District:200
The Community
-
Subdivision Name:Westwood Lakes Estates
-
Community Features:Street Lights, Street Paved
-
Association Fee Includes:None
-
Association Fee Frequency:Not Applicable
-
Master Assoc Fee Frequency:Not Required
Parking
-
Garage Type:Attached
-
Garage Spaces:2.5
-
Garage Onsite:Yes
-
Garage Ownership:Owned
Soundscore™
Provided by HowLoud
Soundscore is an overall score that accounts for traffic, airport activity, and local sources. A Soundscore rating is a number between 50 (very loud) and 100 (very quiet).
Air Pollution Index
Provided by ClearlyEnergy
The air pollution index is calculated by county or urban area using the past three years data. The index ranks the county or urban area on a scale of 0 (best) - 100 (worst) across the United Sates.
Sale history
| Date | Event | Source | Price | % Change |
|---|---|---|---|---|
|
5/31/23
May 31, 2023
|
Sold | MRED | $550,100 | 0.0% |
|
5/8/23
May 8, 2023
|
Sold Subject To Contingencies | MRED | $550,000 | |
|
4/27/23
Apr 27, 2023
|
Listed / Active | MRED | $550,000 | 0.2% |































