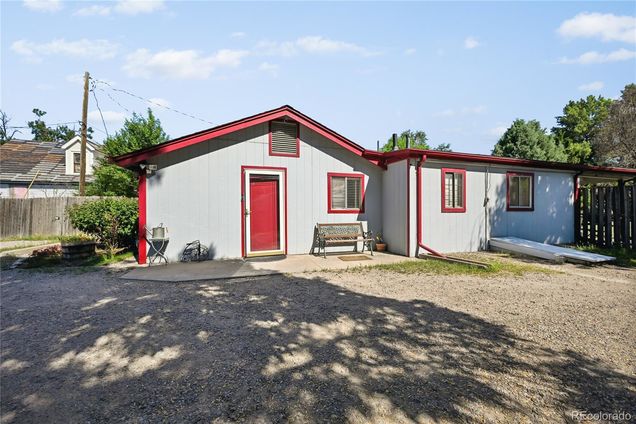1220 W Oxford Avenue
Englewood, CO 80110
Map
- 3 beds
- 1 bath
- 1,399 sqft
- ~1/2 acre lot
- $368 per sqft
- 1933 build
- – on site
More homes
First time home buyers / Empty Nesters / Investors can find multiple possibilities w/ this 3 bed / 1 bath adorable ranch located on 1/3 acre. Home can be untouched, renovated, or scraped - your choice! Property is zoned R1C. City of Englewood has also confirmed an ADU can be built on the property to open up additional options. Zone laws have also changed, but please consult with City of Englewood to discuss these changes. Laminate flooring has hardwood underneath. Newer carpet. Newer appliances that includes a gas stove. Oversized primary bedroom with access to back patio and back yard. Two additional bedrooms with ample closet space. Full bath features a jetted tub. Roof was replaced in 2014. Exterior paint was done in 2014. New sewer line installed in 2020 with clean outs to the street. Ample parking options in front and side of home, not to mention the detached 2 car garage. Extra shed has double doors easier to access your lawn equipment and tools. And speaking of equipment, sellers are including a trailer and a working John Deere lawnmower with its attachments (Lawnmower bought in 2012 for approx $1800). Directly across from Englewood Recreation Center. The light rail (Oxford Station) is also located across the street. Close to River Point shopping center. Property accessible to Santa Fe Dr., Hwy 285 to gain access to Denver or Mountains. Conveniently located to shops, restaurants, and a variety of vendors and entertainment. Come grab this opportunity to make it your own! Buyer to verify square footage, zoning, and other info pertaining to the property.

Last checked:
As a licensed real estate brokerage, Estately has access to the same database professional Realtors use: the Multiple Listing Service (or MLS). That means we can display all the properties listed by other member brokerages of the local Association of Realtors—unless the seller has requested that the listing not be published or marketed online.
The MLS is widely considered to be the most authoritative, up-to-date, accurate, and complete source of real estate for-sale in the USA.
Estately updates this data as quickly as possible and shares as much information with our users as allowed by local rules. Estately can also email you updates when new homes come on the market that match your search, change price, or go under contract.
Checking…
•
Last updated Jul 17, 2025
•
MLS# 7762268 —
The Building
-
Year Built:1933
-
Construction Materials:Wood Siding
-
Building Area Total:1399
-
Building Area Source:Appraiser
-
Structure Type:House
-
Roof:Architecural Shingle
-
Foundation Details:Concrete Perimeter
-
Levels:One
-
Basement:false
-
Window Features:Bay Window(s)
-
Above Grade Finished Area:1399
-
Property Attached:false
Interior
-
Interior Features:Ceiling Fan(s)
-
Flooring:Carpet, Laminate
Room Dimensions
-
Living Area:1399
Financial & Terms
-
Ownership:Individual
-
Possession:Closing/DOD
Location
-
Latitude:39.64191082
-
Longitude:-105.00193441
The Property
-
Property Type:Residential
-
Property Subtype:Single Family Residence
-
Parcel Number:031966841
-
Zoning:R1C
-
Lot Size Area:16640
-
Lot Size Acres:0.38
-
Lot Size SqFt:16,640 Sqft
-
Lot Size Units:Square Feet
-
Exclusions:In the garage: workbench to the left of garage, metal shelving, and safe.
Listing Agent
- Contact info:
- Agent phone:
- (303) 908-0916
- Office phone:
- (303) 424-8824
Taxes
-
Tax Year:2022
-
Tax Annual Amount:$1,457
Beds
-
Bedrooms Total:3
-
Main Level Bedrooms:3
Baths
-
Total Baths:1
-
Full Baths:1
-
Main Level Baths:1
Heating & Cooling
-
Heating:Wall Furnace
-
Cooling:Air Conditioning-Room
Utilities
-
Sewer:Public Sewer
-
Water Included:Yes
-
Water Source:Public
Appliances
-
Appliances:Dishwasher, Disposal, Dryer, Microwave, Oven, Refrigerator, Washer
Schools
-
Elementary School:Clayton
-
Elementary School District:Englewood 1
-
Middle Or Junior School:Englewood
-
Middle Or Junior School District:Englewood 1
-
High School:Englewood
-
High School District:Englewood 1
The Community
-
Subdivision Name:Hayes Sub
-
Association:false
-
Senior Community:false
Parking
-
Parking Total:7
-
Attached Garage:false
-
Garage Spaces:2
Walk Score®
Provided by WalkScore® Inc.
Walk Score is the most well-known measure of walkability for any address. It is based on the distance to a variety of nearby services and pedestrian friendliness. Walk Scores range from 0 (Car-Dependent) to 100 (Walker’s Paradise).
Soundscore™
Provided by HowLoud
Soundscore is an overall score that accounts for traffic, airport activity, and local sources. A Soundscore rating is a number between 50 (very loud) and 100 (very quiet).
Air Pollution Index
Provided by ClearlyEnergy
The air pollution index is calculated by county or urban area using the past three years data. The index ranks the county or urban area on a scale of 0 (best) - 100 (worst) across the United Sates.























