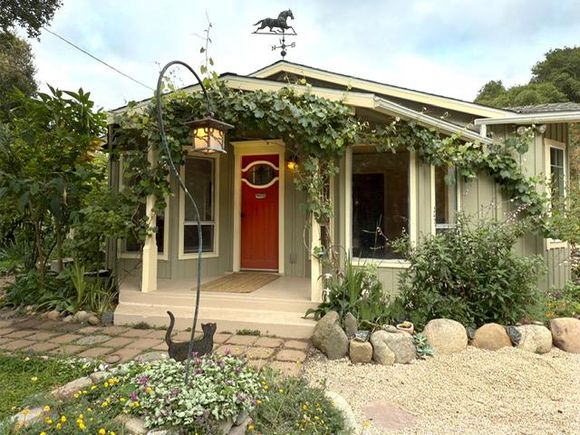122 Strawberry Canyon RD
ROYAL OAKS, CA 95076
Map
- 2 beds
- 1 bath
- 1,350 sqft
- ~5 acre lot
- $729 per sqft
- 1969 build
- – on site
Secluded Retreat Bordering Conservation Land Privacy, Quiet, Endless Possibilities Rare opportunity to own a home on nearly 5 acres near Elkhorn Slough. This coastal property enjoys a unique microclimate cooler summers, mild winters, and fog-kissed mornings. The 2BR/1BA home features an open living area with hardwood floors, vaulted ceilings, and a large bonus room perfect as a 3rd BR, studio, or office. The kitchen offers cherrywood cabinetry and granite countertops. Enjoy privacy on the sandstone patio, canyon views from the redwood deck, or hike primitive paths to a view of Monterey Bay. Detached from the home nestled among oaks, are two inspiring hillside studios, ideal for creating: a writer's cottage, with built-in desk, and a light-filled artists retreat, with French doors that open onto a large deck with a peek of the slough. On the lower portion of the parcel, a contemplative garden invites reflection. Raised beds of organic herbs/veggies, 2 water features, and plenty of room for animals & possibly a second structure. Nature lovers will appreciate the abundance of wildlife on the property including 3 occupied barn owl nest boxes. This is a one-of-a-kind property with mild weather, privacy and quiet, yet minutes from Highway 1 or the 101. Sanctuary awaits.

Last checked:
As a licensed real estate brokerage, Estately has access to the same database professional Realtors use: the Multiple Listing Service (or MLS). That means we can display all the properties listed by other member brokerages of the local Association of Realtors—unless the seller has requested that the listing not be published or marketed online.
The MLS is widely considered to be the most authoritative, up-to-date, accurate, and complete source of real estate for-sale in the USA.
Estately updates this data as quickly as possible and shares as much information with our users as allowed by local rules. Estately can also email you updates when new homes come on the market that match your search, change price, or go under contract.
Checking…
•
Last updated Jul 17, 2025
•
MLS# 82013773 —
This home is listed in more than one place. See it here.
The Building
-
Year Built:1969
-
Age:56
-
Construction Type:Wood, Wood Frame
-
Style:Traditional, Unknown
-
Type:Detached
-
Subclass:Single Family Home
-
Roofing:Composition, Shingle
-
Foundation:Concrete Perimeter, Crawl Space, Raised
-
# of Stories:1
-
Structure SqFt:1350
-
Structure SqFt Source:Other
Interior
-
Kitchen:220 Volt Outlet, Countertop - Granite, Dishwasher, Ice Maker, Oven Range - Electric, Refrigerator
-
Dining Room:Dining Area
-
Family Room:Separate Family Room
-
Additional Rooms:Laundry Room, Storage, Workshop, Other
-
Fireplace:Yes
-
Fireplaces:Other Location, Pellet Stove
-
Fireplaces:1
-
Flooring:Hardwood, Laminate, Tile
Room Dimensions
-
Living SqFt:1350
Location
-
Cross Street:Elkhorn
-
City Limits:No
-
Property Faces:Southwest
The Property
-
Parcel Number:131-121-007-000
-
Zoning:SFR
-
Lot Acres:4.6500
-
Lot Description:Farm Animals (Permitted), Grade - Varies, Private / Secluded, Views
-
Lot Size Area Min:202554.00
-
Available Views:Forest / Woods, Hills
-
Horse Property:Possible
-
Horse Property Description:Unimproved
-
Yard/Grounds:Balcony / Patio, Deck, Fire Pit
-
Fencing:Partial Fencing
Listing Agent
- Contact info:
- No listing contact info available
Taxes
-
Property ID:82013773
Beds
-
Total:2
-
Bedrooms:Ground Floor Bedroom, More than One Bedroom on Ground Floor
-
Beds Max:2
-
Beds Min:2
Baths
-
Bathroom Features:Shower over Tub - 1, Tub in Primary Bedroom
-
Full Baths:1
The Listing
-
Additional Listing Info:Not Applicable
-
Automated Valuations Allowed:1
Heating & Cooling
-
Cooling Methods:None
-
Heating Methods:Stove - Pellet
Utilities
-
Utilities:Public Utilities
-
Sewer/Septic System:Existing Septic, Septic Standard
-
Water Source:Well, Well - Domestic
-
Energy Features:Ceiling Insulation, Double Pane Windows, Insulation - Per Owner, Walls Insulated, Whole House Fan
-
Communications:Satellite Dish
Appliances
-
Laundry:Electricity Hookup (220V), Inside, Washer / Dryer
The Community
-
HOA:No
-
Amenities Misc.:Vaulted Ceiling
-
Pool:No
Parking
-
Description and Access:Carport, Electric Car Hookup, Electric Gate, Room for Oversized Vehicle, Uncovered Parking
-
EV Hookup Types:Electric Vehicle Hookup Level 2 (240 volts)
-
Carport:1
Extra Units
-
Second Unit Desc:He/She Shack
Monthly cost estimate

Asking price
$985,000
| Expense | Monthly cost |
|---|---|
|
Mortgage
This calculator is intended for planning and education purposes only. It relies on assumptions and information provided by you regarding your goals, expectations and financial situation, and should not be used as your sole source of information. The output of the tool is not a loan offer or solicitation, nor is it financial or legal advice. |
$5,274
|
| Taxes | N/A |
| Insurance | $270 |
| Utilities | $169 See report |
| Total | $5,713/mo.* |
| *This is an estimate |
Soundscore™
Provided by HowLoud
Soundscore is an overall score that accounts for traffic, airport activity, and local sources. A Soundscore rating is a number between 50 (very loud) and 100 (very quiet).
Air Pollution Index
Provided by ClearlyEnergy
The air pollution index is calculated by county or urban area using the past three years data. The index ranks the county or urban area on a scale of 0 (best) - 100 (worst) across the United Sates.
Sale history
| Date | Event | Source | Price | % Change |
|---|---|---|---|---|
|
7/17/25
Jul 17, 2025
|
Listed / Active | MLSLISTINGS | $985,000 | 61.5% (3.5% / YR) |
|
2/18/08
Feb 18, 2008
|
BRIDGE | $610,000 |




















































