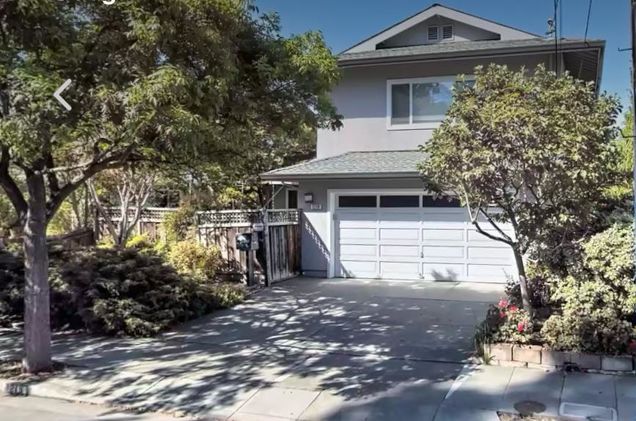1218 Sanchez WAY
Redwood City, CA 94061
Map
- 3 beds
- 3 baths
- 2,690 sqft
- 5,272 sqft lot
- $697 per sqft
- 1957 build
- – on site
More homes
Charming Family Home in Prime Redwood City Location.Nestled in a quiet, family-friendly neighborhood west of El Camino Real, this beloved home has been owned by the same family for over 50 years. Rare find w/ character, space, and endless potential. Enjoy the unbeatable convenience of walking to local nurseries, a vibrant selection of cafes and restaurants, Sequoia YMCA, and the Red Morton Park. Approx. 2,690/sqft of interior living space, the home retains its original charm while offering thoughtful updates made over the years. The flexible floor plan:3 bds, 3 full baths, large open kitchen, dining area, living room w/ gas fireplace, bright family room all flowing seamlessly & opens to a low-maintenance backyard through glass sliding doors. Permitted bonus room w/ a full bath provides a perfect space: home office, guest suite, or playroom. Hardwood floors, high ceilings, central A/C and heating with attic-mounted furnace & a tankless water heater. Attached 2 car garage, both functional & organized, washer/dryer, ample built-in storage, and a built-in vacuum system conveniently accessible from the stairway to the kitchen. Whether looking to update or restore its original character, this spacious and well-located gem is full of opportunity.

Last checked:
As a licensed real estate brokerage, Estately has access to the same database professional Realtors use: the Multiple Listing Service (or MLS). That means we can display all the properties listed by other member brokerages of the local Association of Realtors—unless the seller has requested that the listing not be published or marketed online.
The MLS is widely considered to be the most authoritative, up-to-date, accurate, and complete source of real estate for-sale in the USA.
Estately updates this data as quickly as possible and shares as much information with our users as allowed by local rules. Estately can also email you updates when new homes come on the market that match your search, change price, or go under contract.
Checking…
•
Last updated Jul 16, 2025
•
MLS# 82014720 —
The Building
-
Year Built:1957
-
Age:68
-
Construction Type:Stucco, Wood Frame
-
Style:Tract, Traditional
-
Type:Detached
-
Subclass:Single Family Home
-
Roofing:Composition, Shingle
-
Foundation:Concrete Perimeter, Crawl Space
-
# of Stories:2
-
Structure SqFt:2690
-
Structure SqFt Source:Assessor
Interior
-
Kitchen:220 Volt Outlet, Cooktop - Gas, Countertop - Tile, Dishwasher, Exhaust Fan, Garbage Disposal, Hood Over Range, Hookups - Gas, Microwave, Oven - Built-In, Pantry, Refrigerator, Skylight
-
Dining Room:Dining Area in Living Room, Eat in Kitchen, No Formal Dining Room
-
Family Room:Separate Family Room
-
Additional Rooms:Attic, Den / Study / Office
-
Fireplace:Yes
-
Fireplaces:Family Room, Living Room
-
Flooring:Hardwood
Room Dimensions
-
Living SqFt:2690
Location
-
Cross Street:Oak Ave
-
City Limits:Yes
-
Property Faces:East
The Property
-
Parcel Number:059-027-150
-
Tract Name:Central Park
-
Zoning:R20000
-
Lot Acres:0.1210
-
Lot Description:Regular
-
Lot Size Area Min:5272.00
-
Available Views:Neighborhood
-
Horse Property:No
-
Yard/Grounds:Back Yard, Balcony / Patio, Fenced, Low Maintenance, Storage Shed / Structure
-
Fencing:Fenced Back, Fenced Front, Gate, Wood
Listing Agent
- Contact info:
- No listing contact info available
Taxes
-
Property ID:82014720
Beds
-
Total:3
-
Bedrooms:Ground Floor Bedroom, Loft Bedroom, Primary Bedroom on Ground Floor
-
Beds Max:3
-
Beds Min:3
Baths
-
Bathroom Features:Full on Ground Floor, Shower and Tub, Stall Shower - 2+, Tile, Tub
-
Full Baths:3
The Listing
-
Additional Listing Info:Not Applicable, Comp Only
Heating & Cooling
-
Cooling Methods:Ceiling Fan, Central AC
-
Heating Methods:Central Forced Air
Utilities
-
Utilities:Individual Electric Meters, Individual Gas Meters, Public Utilities
-
Sewer/Septic System:Sewer - Public, Sewer Available, Sewer Connected
-
Water Source:Individual Water Meter, Public, Storage Tank
-
Communications:Fiber Ready
Appliances
-
Laundry:In Garage, Washer / Dryer
The Community
-
HOA:No
-
Amenities Misc.:Built-in Vacuum, Garden Window, High Ceiling, Open Beam Ceiling, Skylight, Walk-in Closet
-
Security Features:Security Alarm
-
Pool:No
Parking
-
Description and Access:Attached Garage, Gate / Door Opener, Off-Street Parking, On Street
-
Parking Spaces:2
-
Garage:2
-
Garage:2
-
Garage Spaces:2
Walk Score®
Provided by WalkScore® Inc.
Walk Score is the most well-known measure of walkability for any address. It is based on the distance to a variety of nearby services and pedestrian friendliness. Walk Scores range from 0 (Car-Dependent) to 100 (Walker’s Paradise).
Bike Score®
Provided by WalkScore® Inc.
Bike Score evaluates a location's bikeability. It is calculated by measuring bike infrastructure, hills, destinations and road connectivity, and the number of bike commuters. Bike Scores range from 0 (Somewhat Bikeable) to 100 (Biker’s Paradise).
Soundscore™
Provided by HowLoud
Soundscore is an overall score that accounts for traffic, airport activity, and local sources. A Soundscore rating is a number between 50 (very loud) and 100 (very quiet).
Air Pollution Index
Provided by ClearlyEnergy
The air pollution index is calculated by county or urban area using the past three years data. The index ranks the county or urban area on a scale of 0 (best) - 100 (worst) across the United Sates.
Max Internet Speed
Provided by BroadbandNow®
This is the maximum advertised internet speed available for this home. Under 10 Mbps is in the slower range, and anything above 30 Mbps is considered fast. For heavier internet users, some plans allow for more than 100 Mbps.
Sale history
| Date | Event | Source | Price | % Change |
|---|---|---|---|---|
|
7/15/25
Jul 15, 2025
|
CRMLS_CA | $1,875,000 |










