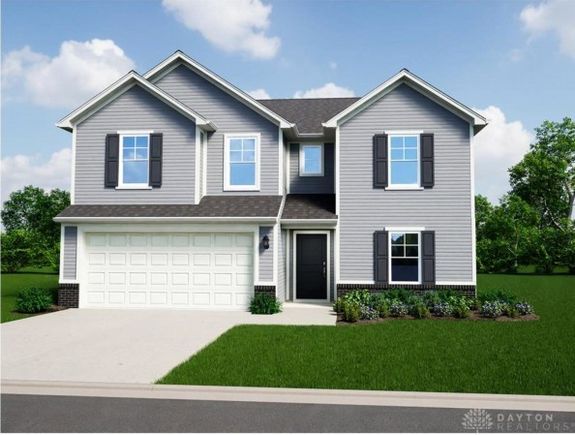1216 Wind Rock Court
Tipp City, OH 45371
Map
- 4 beds
- 3 baths
- – sqft
- 2025 build
- – on site
This beautiful 2343 sq. ft. 4-bedroom, 2.5-bathroom home offers comfort, style, and functionality in every detail. With 9' ceilings and durable laminate flooring throughout the main level, the open-concept layout feels bright and inviting. The kitchen features rich 42" dark brown cabinets, stainless steel appliances, white laminate countertops, and a spacious enlarged pantry—perfect for extra storage and organization. Upstairs, you'll find an expanded loft area that offers the ideal flex space for a second living room, home office, or playroom. The primary suite includes a double sink vanity and a walk-in shower for added convenience.

Last checked:
As a licensed real estate brokerage, Estately has access to the same database professional Realtors use: the Multiple Listing Service (or MLS). That means we can display all the properties listed by other member brokerages of the local Association of Realtors—unless the seller has requested that the listing not be published or marketed online.
The MLS is widely considered to be the most authoritative, up-to-date, accurate, and complete source of real estate for-sale in the USA.
Estately updates this data as quickly as possible and shares as much information with our users as allowed by local rules. Estately can also email you updates when new homes come on the market that match your search, change price, or go under contract.
Checking…
•
Last updated Jul 17, 2025
•
MLS# 939151 —
The Building
-
Year Built:2025
-
Construction Materials:Brick,ShingleSiding
-
Foundation Details:Slab
-
Stories:2
-
Levels:Two
Interior
-
Interior Features:KitchenIsland,KitchenFamilyRoomCombo,LaminateCounters,WalkInClosets
-
Rooms Total:9
Room Dimensions
-
Living Area Source:Assessor
Location
-
Directions:Take I-75, exit 69 onto Co Rd 25A, turn left onto S County Road 25A, right onto W Kessler-Cowlesville Rd, right onto Peters Rd, enter the community on your right.
-
Longitude:-84.166473
The Property
-
Property Type:Residential
-
Property Sub Type:SingleFamilyResidence
-
Property Sub Type Additional:SingleFamilyResidence
-
Lot Size Dimensions:87x175
-
Lot Size Source:Assessor
-
Parcel Number:G46-001490
-
Zoning:Residential
-
Zoning Description:Residential
-
Latitude:39.939662
Listing Agent
- Contact info:
- Agent phone:
- (513) 708-3000
- Office phone:
- (513) 708-3000
Taxes
-
Tax Legal Description:G46-001490
Beds
-
Bedrooms Total:4
Baths
-
Bathrooms Total:3
-
Bathrooms Half:1
-
Main Level Bathrooms:1
-
Bathrooms Full:2
Heating & Cooling
-
Heating:NaturalGas
-
Heating:true
-
Cooling:true
-
Cooling:CentralAir
Appliances
-
Appliances:Dishwasher,Microwave,Range
Schools
-
High School District:Tipp City
-
Elementary School District:Tipp City
-
Middle Or Junior School District:Tipp City
The Community
-
Association:true
-
Association Fee:499.0
-
Association Fee Frequency:Annually
Parking
-
Garage:true
-
Garage Spaces:2.0
-
Parking Features:Garage,TwoCarGarage
Monthly cost estimate

Asking price
$379,030
| Expense | Monthly cost |
|---|---|
|
Mortgage
This calculator is intended for planning and education purposes only. It relies on assumptions and information provided by you regarding your goals, expectations and financial situation, and should not be used as your sole source of information. The output of the tool is not a loan offer or solicitation, nor is it financial or legal advice. |
$2,029
|
| Taxes | N/A |
| Insurance | $104 |
| HOA fees | $42 |
| Utilities | N/A |
| Total | $2,175/mo.* |
| *This is an estimate |
Soundscore™
Provided by HowLoud
Soundscore is an overall score that accounts for traffic, airport activity, and local sources. A Soundscore rating is a number between 50 (very loud) and 100 (very quiet).
Sale history
| Date | Event | Source | Price | % Change |
|---|---|---|---|---|
|
7/17/25
Jul 17, 2025
|
Listed / Active | DABR | $379,030 |



