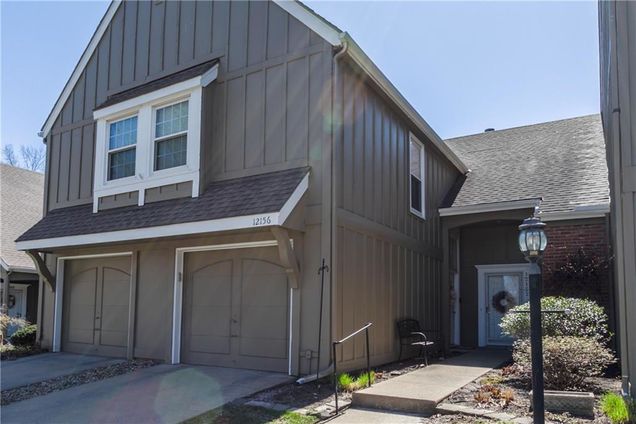12156 Hayes Street
Overland Park, KS 66213
- 2 beds
- 2 baths
- 1,207 sqft
- 8,185 sqft lot
- $190 per sqft
- 1988 build
- – on site
More homes
Welcome to your new home in the heart of Overland Park! This charming 2 bedroom, 2 bathroom condo is the perfect place to call your own. The updated vinyl plank flooring throughout the unit creates a sleek and modern look, while the newer roof ensures that you'll stay cozy and dry all year round. Step inside and be greeted by the bright and open living area, which is perfect for entertaining guests or simply relaxing after a long day. The kitchen features plenty of counter space and storage, making meal preparation a breeze. Enjoy a morning cup of coffee or a quiet evening on your private balcony, overlooking the beautiful surroundings. Both bedrooms are generously sized and offer plenty of closet space. The master bedroom features an en-suite bathroom, while the second bathroom is conveniently located near the second bedroom and main living area. Located in the highly sought-after neighborhood of Bedford Court, this condo is just minutes away from shopping, dining, and entertainment options. With easy access to major highways, commuting to work or exploring the city has never been easier. Enjoy your summers at the neighborhood pool or throw special events and parties at the spacious clubhouse. Don't miss out on this fantastic opportunity to own a beautiful and affordable home in a prime location! Contact us today to schedule a viewing.

Last checked:
As a licensed real estate brokerage, Estately has access to the same database professional Realtors use: the Multiple Listing Service (or MLS). That means we can display all the properties listed by other member brokerages of the local Association of Realtors—unless the seller has requested that the listing not be published or marketed online.
The MLS is widely considered to be the most authoritative, up-to-date, accurate, and complete source of real estate for-sale in the USA.
Estately updates this data as quickly as possible and shares as much information with our users as allowed by local rules. Estately can also email you updates when new homes come on the market that match your search, change price, or go under contract.
Checking…
•
Last updated Apr 3, 2025
•
MLS# 2428866 —
The Building
-
Year Built:1988
-
Age Description:31-40 Years
-
Architectural Style:Traditional
-
Construction Materials:Board/Batten
-
Roof:Composition
-
Basement:Other
-
Basement:false
-
Patio And Porch Features:Deck
-
Above Grade Finished Area:1207
Interior
-
Interior Features:Ceiling Fan(s)
-
Rooms Total:2
-
Fireplace:true
-
Fireplaces Total:1
-
Dining Area Features:Formal
-
Floor Plan Features:Raised Ranch,Ranch
-
Laundry Features:Bedroom Level, Off The Kitchen
-
Fireplace Features:Living Room
Room Dimensions
-
Living Area:1207
Financial & Terms
-
Listing Terms:Cash, Conventional, FHA, VA Loan
-
Possession:Negotiable
-
Ownership:Private
Location
-
Directions:119th to Grant (between 69 hwy & Switzer). South to Hayes and turn left. Home is located in the first cul-de-sac on the right.
The Property
-
Property Type:Residential
-
Property Subtype:Condominium
-
Parcel Number:NP031100B5-UD28
-
Lot Features:Zero Lot Line
-
Lot Size SqFt:8185
-
Lot Size Area:8185
-
Lot Size Units:Square Feet
-
Road Responsibility:Private Maintenance
-
In Flood Plain:No
Listing Agent
- Contact info:
- Agent phone:
- (913) 269-0929
- Office phone:
- (816) 280-2773
Taxes
-
Tax Total Amount:2162
Beds
-
Bedrooms Total:2
Baths
-
Full Baths:2
-
Total Baths:2.00
Heating & Cooling
-
Cooling:Electric
-
Cooling:true
-
Heating:Natural Gas
Utilities
-
Sewer:City/Public
-
Water Source:Public
Appliances
-
Appliances:Dishwasher, Disposal, Dryer, Microwave, Refrigerator, Built-In Electric Oven, Washer
Schools
-
Elementary School:Oak Hill
-
Middle Or Junior School:Oxford
-
High School:Blue Valley NW
-
High School District:Blue Valley
The Community
-
Subdivision Name:BEDFORD COURT AT NOTTINGHAM
-
Association Name:Young Management
-
Association:true
-
Association Amenities:Party Room, Pool
-
Association Fee:417
-
Association Fee Includes:Building Maint, Lawn Service, Maintenance Free, Parking, Snow Removal, Trash, Water
-
Association Fee Frequency:Monthly
-
Maintenance Description:Building Exterior,Lawn,Snow Removal,Street
Parking
-
Garage:true
-
Garage Spaces:1
-
Parking Features:Attached, Garage Door Opener, Garage Faces Front, In Building
Walk Score®
Provided by WalkScore® Inc.
Walk Score is the most well-known measure of walkability for any address. It is based on the distance to a variety of nearby services and pedestrian friendliness. Walk Scores range from 0 (Car-Dependent) to 100 (Walker’s Paradise).
Soundscore™
Provided by HowLoud
Soundscore is an overall score that accounts for traffic, airport activity, and local sources. A Soundscore rating is a number between 50 (very loud) and 100 (very quiet).
Air Pollution Index
Provided by ClearlyEnergy
The air pollution index is calculated by county or urban area using the past three years data. The index ranks the county or urban area on a scale of 0 (best) - 100 (worst) across the United Sates.
Sale history
| Date | Event | Source | Price | % Change |
|---|---|---|---|---|
|
5/16/23
May 16, 2023
|
Sold | HMLS | $230,000 | |
|
4/10/23
Apr 10, 2023
|
Pending | HMLS | $230,000 | |
|
4/6/23
Apr 6, 2023
|
Listed / Active | HMLS | $230,000 |

























