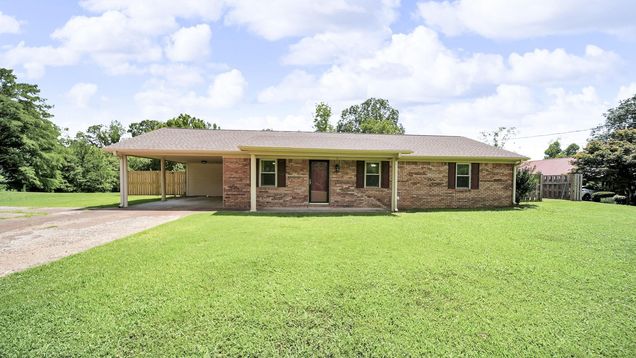1214 Marshall Rd
Brighton, TN 38011
Map
- 3 beds
- 2 baths
- – sqft
- 1 sqft lot
- 1983 build
- – on site
Welcome to 1214 Marshall Rd, Brighton, TN—a rare find that perfectly blends country charm with modern amenities! This stunning 3-bedroom, 2-bath ranch-style home sits on a spacious 1-acre lot, offering you the privacy and tranquility you’ve been dreaming of. Step inside to discover a beautifully updated kitchen featuring gleaming granite counter-tops and a gas stove—ideal for the home chef. The inviting cozy den is complete with a gas fireplace, perfect for relaxing evenings or entertaining guests. Outside, your private oasis awaits! Enjoy summer days lounging by the sparkling in-ground pool, or host unforgettable gatherings in your expansive backyard, fully enclosed with a wood fence for added privacy. The detached workshop is a dream come true for hobbyists, DIY enthusiasts, or anyone in need of extra storage or workspace. Don’t miss your chance to own this exceptional property—schedule your private tour today and experience the best of Brighton living!

Last checked:
As a licensed real estate brokerage, Estately has access to the same database professional Realtors use: the Multiple Listing Service (or MLS). That means we can display all the properties listed by other member brokerages of the local Association of Realtors—unless the seller has requested that the listing not be published or marketed online.
The MLS is widely considered to be the most authoritative, up-to-date, accurate, and complete source of real estate for-sale in the USA.
Estately updates this data as quickly as possible and shares as much information with our users as allowed by local rules. Estately can also email you updates when new homes come on the market that match your search, change price, or go under contract.
Checking…
•
Last updated Jul 18, 2025
•
MLS# 10201588 —
The Building
-
Construction Status:Existing Property
-
Style:Traditional, Ranch
-
Type:Detached Single Family
-
Roof:Composition Shingles
-
Foundation:Slab
-
Exterior/Windows:Brick Veneer, Vinyl Siding
-
Detached Unit Type:General Residential
Interior
-
Miscellaneous Interior:Pull Down Attic Stairs, Vent Hood/Exhaust Fan
-
Living/Dining/Kitchen:Separate Living Room, Separate Den, Breakfast Bar, Washer/Dryer Connections
-
Fireplace:Ventless Gas Fireplace, In Den/Great Room
-
Floors/Ceilings:Hardwood Throughout, Tile, Sprayed Ceiling
-
Other Rooms:Laundry Room
-
Additional Bed/Bath Info:All Bedrooms Down, Primary Down
-
1st Story Floor Plan:Living Room, Den/Great Room, Kitchen, Primary Bedroom, 2nd Bedroom, 3rd Bedroom, 2 or More Baths, Laundry Room
Financial & Terms
-
New Financing:Conventional, FHA, VA
-
Termite Contract:Yes
-
Warranty/Possible Addenda:Possession by Agreement
Location
-
Map Coordinate:B
The Property
-
Area:622B
-
Acres:1
-
Lot Description:Level, Wood Fenced
-
Lot Size:1 Sqft
-
Miscellaneous Exterior:Porch, Wood Fence, Workshop
-
Pool Description:In Ground
Listing Agent
- Contact info:
- Agent phone:
- (901) 268-6901
- Office phone:
- (888) 893-3537
Beds
-
Second Bedroom:Level 1
-
Third Bedroom:Level 1
-
Bedroom 3:Level 1, Full Bath
Heating & Cooling
-
Heating:Central, Gas
-
Cooling:Central , Ceiling Fan
Utilities
-
Water and Sewer:Electric Water Heater, Public Water, Septic Tanke
Appliances
-
Interior Equipment:Range/Oven, Gas Cooking, Dishwasher
The Community
-
Neighborhood Association:None
Parking
-
Parking Display:C1A
-
Parking/Storage:Driveway/Pad, Workshop
Monthly cost estimate

Asking price
$299,999
| Expense | Monthly cost |
|---|---|
|
Mortgage
This calculator is intended for planning and education purposes only. It relies on assumptions and information provided by you regarding your goals, expectations and financial situation, and should not be used as your sole source of information. The output of the tool is not a loan offer or solicitation, nor is it financial or legal advice. |
$1,606
|
| Taxes | $73 |
| Insurance | $82 |
| Utilities | N/A |
| Total | $1,761/mo.* |
| *This is an estimate |
Sale history
| Date | Event | Source | Price | % Change |
|---|---|---|---|---|
|
7/18/25
Jul 18, 2025
|
Listed / Active | MAARMLS | $299,999 |



















