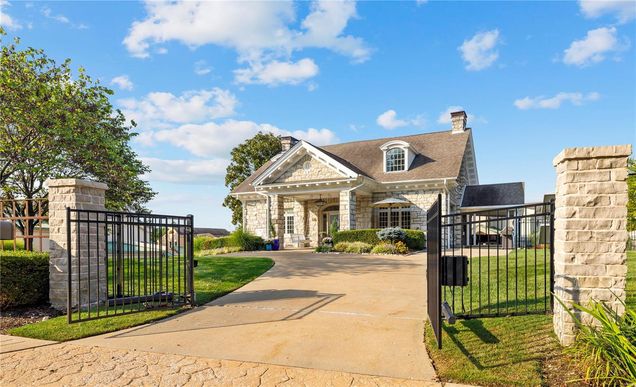12120 Old Big Bend Road
Kirkwood, MO 63122
Map
- 4 beds
- 5 baths
- 5,043 sqft
- 13,068 sqft lot
- $168 per sqft
- 1915 build
- – on site
More homes
Own a piece of Kirkwood history! Former Green Parrot blt by Bopp 1915 * Spectacularly restored Stone Craftsmen 2Sty on Nat’l & Kirkwood Historic Register * 4BDRs/4.5 Bths/3CarGar! 5043 TLA! Private, secure gated community w/circular dr * EZ care lifestyle! HOA handles yard & snow * 9Ft clgs/Gleaming Wood Flrs * Handsome LivRm w/MO granite Gas Frpl * Kit/FamRm w/sustainable cork flrs & 2nd Frplc * Gourmet Kit w/Cherry Cabinets/Stainless Applnces/Wolf Gas Cooktop/Blt-in Sub Zero * Cntr Isl w/granite & veggie sink * Big BrkfstRm * 3 Season Porch w/Trex flr * Elegant DinRm w/great views/see 4 sets of fireworks *3 En-Suite 2nd Flr BDRs w/wlk-in closets! Vaulted 32X15 Mstr Ste w/amazing views, wlk-in closet & bath w/2 sinks, shower & inviting whirlpool tub * Convenient 2nd flr W/Dryer * Huge Fin LL w/4th BDR w/walk-in closet, bath & private exit, plus office/exercise rm & RecRm w/wet bar was a Prohibition speakeasy! * SecSys * CentVac * Zoned HVAC *Free Prot Plan! Hop on 270! Welcome home! Additional Rooms: Mud Room, Sun Room

Last checked:
As a licensed real estate brokerage, Estately has access to the same database professional Realtors use: the Multiple Listing Service (or MLS). That means we can display all the properties listed by other member brokerages of the local Association of Realtors—unless the seller has requested that the listing not be published or marketed online.
The MLS is widely considered to be the most authoritative, up-to-date, accurate, and complete source of real estate for-sale in the USA.
Estately updates this data as quickly as possible and shares as much information with our users as allowed by local rules. Estately can also email you updates when new homes come on the market that match your search, change price, or go under contract.
Checking…
•
Last updated May 28, 2025
•
MLS# 21065485 —
The Building
-
Year Built:1915
-
Construction Materials:Brick
-
Architectural Style:Craftsman, Historic, Traditional, Other
-
Foundation Details:Stone
-
Exterior Features:Barbecue
-
Window Features:Insulated Windows, Wood Frames
-
Door Features:French Door(s), Panel Door(s)
-
Patio And Porch Features:Deck, Composite, Covered, Screened
-
Security Features:Security System Owned, Smoke Detector(s)
-
Basement:true
-
Basement:8 ft + Pour, Bathroom, Partially Finished, Sleeping Area, Sump Pump, Walk-Out Access
-
Above Grade Finished Area:3,468 Sqft
-
Below Grade Finished Area:1576
-
Below Grade Finished Area Units:Square Feet
Interior
-
Interior Features:Separate Dining, Central Vacuum, Entrance Foyer, Workshop/Hobby Area, High Ceilings, Historic Millwork, Open Floorplan, Special Millwork, Vaulted Ceiling(s), Walk-In Closet(s), Bar, Sound System, High Speed Internet, Breakfast Bar, Breakfast Room, Kitchen Island, Custom Cabinetry, Eat-in Kitchen, Granite Counters, Solid Surface Countertop(s), Double Vanity, Separate Shower
-
Rooms Total:13
-
Levels:Two
-
Flooring:Hardwood
-
Fireplace:true
-
Fireplaces Total:2
-
Fireplace Features:Family Room, Living Room, Recreation Room
-
Living Area Source:Assessor
-
Living Area:5043
-
Living Area Units:Square Feet
-
Laundry Features:2nd Floor
Financial & Terms
-
Listing Terms:Cash, Conventional
-
Ownership Type:Private
-
Possession:Close Of Escrow, Negotiable
-
Home Warranty:true
Location
-
Longitude:-90.432189
-
Latitude:38.568618
The Property
-
Property Condition:Updated/Remodeled
-
Property Sub Type:Single Family Residence
-
Property Type:Residential
-
Parcel Number:24N-12-0866
-
Lot Features:Near Public Transit, Sprinklers In Front, Sprinklers In Rear, Cul-De-Sac, Level
-
Lot Size Acres:0.3
-
Lot Size Area:0.3
-
Lot Size Units:Acres
-
Lot Size Square Feet:13,068 Sqft
-
Lot Size Dimensions:114x113
-
Lot Size Source:Public Records
-
Waterfront:false
-
Other Equipment:Satellite Dish
-
Road Surface Type:Concrete
Listing Agent
- Contact info:
- Agent phone:
- (314) 692-7200
- Office phone:
- (314) 692-7200
Taxes
-
Tax Year:2020
-
Tax Annual Amount:$10,417
Beds
-
Lower Level Bedrooms:1
-
Upper Level Bedrooms:3
-
Bedrooms Total:4
Baths
-
Bathrooms Total:5
-
Main Level Bathrooms Half:1
-
Upper Level Bathrooms Full:3
-
Bathrooms Full:4
-
Bathrooms Half:1
-
Lower Level Bathrooms Full:1
The Listing
Heating & Cooling
-
Cooling:Ceiling Fan(s), Central Air, Electric, Dual, Zoned
-
Heating:Natural Gas, Forced Air, Zoned
Utilities
-
Sewer:Public Sewer
-
Utilities:Natural Gas Available, Underground Utilities
-
Water Source:Public
Appliances
-
Appliances:Dishwasher, Double Oven, Down Draft, Cooktop, Gas Cooktop, Microwave, Stainless Steel Appliance(s), Gas Water Heater
Schools
-
Elementary School:George R. Robinson Elem.
-
Middle School:Nipher Middle
-
High School:Kirkwood Sr. High
-
High School District:Kirkwood R Vii
The Community
-
Subdivision Name:Sommet At Old Big Bend
-
Association Fee:250
-
Association Fee Includes:Other
-
Association Fee Frequency:Monthly
-
Pool:No
Parking
-
Parking Features:Additional Parking, Attached, Circular Driveway, Garage, Garage Door Opener, Off Street
-
Parking Total:3
-
Garage Size Description:28x20
-
Garage Spaces:3
-
Garage:true
-
Attached Garage:true
-
Carport:false
Soundscore™
Provided by HowLoud
Soundscore is an overall score that accounts for traffic, airport activity, and local sources. A Soundscore rating is a number between 50 (very loud) and 100 (very quiet).
Air Pollution Index
Provided by ClearlyEnergy
The air pollution index is calculated by county or urban area using the past three years data. The index ranks the county or urban area on a scale of 0 (best) - 100 (worst) across the United Sates.
Sale history
| Date | Event | Source | Price | % Change |
|---|---|---|---|---|
|
1/18/22
Jan 18, 2022
|
Sold | MARIS | $849,900 | 27.2% (6.5% / YR) |
|
11/16/17
Nov 16, 2017
|
MARIS | $668,000 |







































