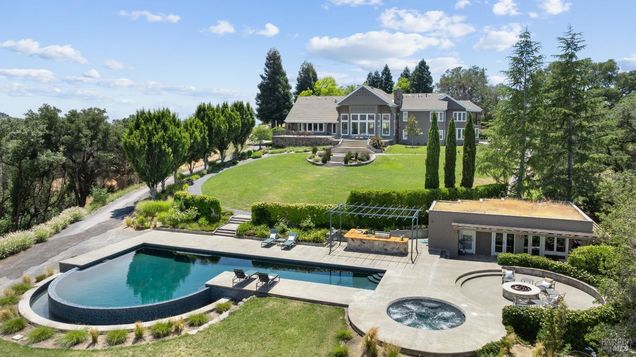12111 Chalk Hill Road
Healdsburg, CA 95448
Map
- 4 beds
- 6 baths
- 5,549 sqft
- ~268 acre lot
- $991 per sqft
- 1995 build
- – on site
More homes
Escape. Entertain. Establish Roots. A Chalk Hill estate that redefines wine country living. Located in the prestigious Chalk Hill AVA, this extraordinary 268 acre estate offers scale, privacy and a rare opportunity to create a generational legacy in one of Sonoma County's most sought-after settings. With two legal parcels, it presents the flexibility to retain the property as a grand private compound or thoughtfully subdivide and sell off a portion while keeping the rest. The estate features a 5,549 sq ft main residence, an attached guest house with exercise room and wine cellar (approx. 2,000 sq ft), a charming pool house and a spacious barn with an attached caretaker's unit, perfect for multi-generational living, entertaining, or reimagining as a vineyard or equestrian retreat. Enjoy 13 acres of established vineyard, wide open pastures and ideal trails for horseback riding or ATV exploration. Two gated entrances offer ease of access and a sense of arrival, while long view corridors elevate the experience. Zoned for vacation rental use an exceptionally rare designation in this area. This is a true legacy estate with versatility, income potential and timeless beauty.

Last checked:
As a licensed real estate brokerage, Estately has access to the same database professional Realtors use: the Multiple Listing Service (or MLS). That means we can display all the properties listed by other member brokerages of the local Association of Realtors—unless the seller has requested that the listing not be published or marketed online.
The MLS is widely considered to be the most authoritative, up-to-date, accurate, and complete source of real estate for-sale in the USA.
Estately updates this data as quickly as possible and shares as much information with our users as allowed by local rules. Estately can also email you updates when new homes come on the market that match your search, change price, or go under contract.
Checking…
•
Last updated Jul 15, 2025
•
MLS# 325033488 —
The Building
-
Year Built:1995
-
Year Built Source:Owner
-
Architecture:Farmhouse, Traditional
-
Construct/Condition:Frame, Wood
-
Levels:2
-
Levels:Multi/Split
-
Roof:Shingle , Other
-
Foundation:Concrete
-
Patio And Porch Features:Uncovered Patio
-
Security Features:Security Gate
-
SqFt:5,549 Sqft
-
SqFt Source:Appraiser
Interior
-
Interior Features:Cathedral Ceiling, Formal Entry, Wet Bar
-
Upper Level:Bedroom(s), Full Bath(s)
-
Main Level:Dining Room
-
Room Type:Den, Dining Room, Family Room, Kitchen, Laundry, Primary Bathroom, Primary Bedroom, Wine Cellar, Wine Storage Area, Workshop
-
Living Room:Cathedral/Vaulted, Deck Attached, Sunken, View
-
Kitchen Features:Breakfast Area, Island, Island w/Sink, Kitchen/Family Combo, Pantry Closet, Slab Counter
-
Dining Room Features:Dining/Family Combo
-
Family Room:Deck Attached, View
-
Miscellaneous:Balcony, BBQ Built-In, Fire Pit, Kitchen, Wet Bar
-
Flooring:Wood
-
Laundry Features:Dryer Included, Inside Room, Sink, Washer Included
-
Fireplace Features:Wood Burning
-
# of Fireplaces:3
Financial & Terms
-
Sale Conditions:Other
-
Terms:Cash
Location
-
Directions:Chalk Hill Rd to 12111 Chalk Hill Rd. We will meet you at gate upon confirmed tour.
-
Cross Street:State Hwy 128
-
Area:Healdsburg
The Property
-
Property Type:Residential
-
Property Type:Single Family Residence
-
Lot Description:Auto Sprinkler F&R, Private, See Remarks
-
11674080Lot SqFt:
-
Lot Size Measurement:Acres
-
Lot Size Source:Owner
-
View:Hills View, Mountains View, Panoramic View, Pasture View, Valley View, Vineyard View
-
268.0000Acres:
-
Attach/Detach Home:Custom, Detached, Luxury, Ranchette/Country
-
Fence:Cross Fenced, Fenced
-
Driveway:Gated, Paved Driveway
Listing Agent
- Contact info:
- No listing contact info available
Taxes
-
Assessors Parcel Number:132-120-048-000
Beds
-
Total Bedrooms:4
-
Total Bedrooms:1
-
Master Bedroom Features:Balcony, Walk-In Closet 2+
Baths
-
6Total Baths:
-
4Full Baths:
-
2Half Baths:
-
Bath Features:Marble
-
Master Bath Features:Double Sinks, Radiant Heat, Soaking Tub
Heating & Cooling
-
Heating:Central
-
Cooling:Central
-
Electric:220 Volts
Utilities
-
Description:Generator, Internet Available, Public, Underground Utilities
-
Water Source:Storage Tank, Treatment Equipment, Well
-
Sewer:Septic System
Appliances
-
Appliances:Built-In Gas Oven, Built-In Refrigerator, Dishwasher, Hood Over Range, Ice Maker, Wine Refrigerator
The Community
-
Senior Age Requirement::No
-
Pool Features:Built-In, Gas Heat, Gunite Construction, Pool House, Pool Sweep, Sport
-
Spa:Yes
-
Pool Description:Yes
-
Spa Features:Spa/Hot Tub Built-In
-
HOA Fee Amount:$No
-
Association:Sonoma
Parking
-
Garage Spaces:3.00
-
Total Parking Spaces:8.00
-
Parking Features:Attached, Covered, Enclosed, Garage Door Opener, Side-by-Side
Extra Units
-
Extra:Attached Unit 2
-
Other Structures:Barn(s), Guest House, Outbuilding, Storage, Workshop
-
Unit 2 Full Baths:1
-
Second Unit Kitchen:Yes
-
Unit 2 Occupied:No
Walk Score®
Provided by WalkScore® Inc.
Walk Score is the most well-known measure of walkability for any address. It is based on the distance to a variety of nearby services and pedestrian friendliness. Walk Scores range from 0 (Car-Dependent) to 100 (Walker’s Paradise).
Bike Score®
Provided by WalkScore® Inc.
Bike Score evaluates a location's bikeability. It is calculated by measuring bike infrastructure, hills, destinations and road connectivity, and the number of bike commuters. Bike Scores range from 0 (Somewhat Bikeable) to 100 (Biker’s Paradise).
Air Pollution Index
Provided by ClearlyEnergy
The air pollution index is calculated by county or urban area using the past three years data. The index ranks the county or urban area on a scale of 0 (best) - 100 (worst) across the United Sates.
Sale history
| Date | Event | Source | Price | % Change |
|---|---|---|---|---|
|
7/15/25
Jul 15, 2025
|
Sold | BAREIS | $5,500,000 | 4.8% |
|
7/9/25
Jul 9, 2025
|
Pending | BAREIS | $5,250,000 | |
|
6/19/25
Jun 19, 2025
|
Price Changed | BAREIS | $5,250,000 | -12.1% |


