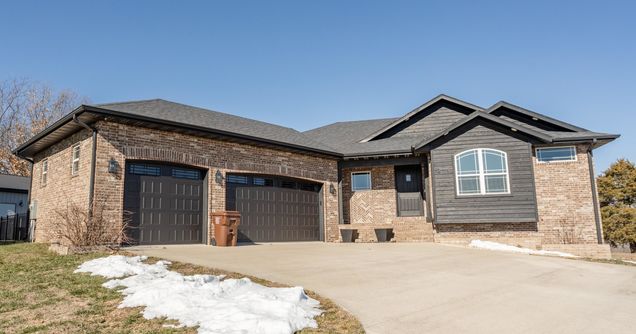1211 Oak Hill Road
Ozark, MO 65721
- 5 beds
- 3 baths
- 3,148 sqft
- ~2 acre lot
- $215 per sqft
- 2018 build
- – on site
More homes
**Stunning 5-Bedroom Home with Panoramic Views, Shop & Walkout Basement on 2 Acres!**Welcome to this beautiful 5-bedroom, 2.5-bathroom home, offering the perfect blend of comfort, space, and breathtaking views. Nestled on a spacious 2-acre lot, this property boasts a finished walkout basement with a cozy bar and endless possibilities. Enjoy the expansive panoramic views right from your backyard, ideal for relaxing or entertaining. The 32' x 24' shop with concrete floors and 220 electric provides ample storage or workspace for hobbies, projects, or additional needs. Whether you're enjoying the tranquil surroundings, hosting gatherings, or working on your latest project, this home offers it all.Key features include:- 5 generously sized bedrooms- 2.5 well-appointed bathrooms- Walkout finished basement - Expansive 2-acre lot with stunning panoramic views- Large shop for storage or workspace- Ideal for both relaxation and entertainingThis is more than just a home--it's a lifestyle. Come experience it for yourself!

Last checked:
As a licensed real estate brokerage, Estately has access to the same database professional Realtors use: the Multiple Listing Service (or MLS). That means we can display all the properties listed by other member brokerages of the local Association of Realtors—unless the seller has requested that the listing not be published or marketed online.
The MLS is widely considered to be the most authoritative, up-to-date, accurate, and complete source of real estate for-sale in the USA.
Estately updates this data as quickly as possible and shares as much information with our users as allowed by local rules. Estately can also email you updates when new homes come on the market that match your search, change price, or go under contract.
Checking…
•
Last updated Apr 28, 2025
•
MLS# 60285462 —
The Building
-
Year Built:2018
-
Construction Materials:Brick, Cedar
-
Building Area Total:3369
-
Above Grade Finished Area:1668
-
Below Grade Finished Area:1480
-
Roof:Asphalt
-
Foundation Details:Poured Concrete
-
Stories:1
-
Basement:Concrete, Exterior Entry, Storage Space, Interior Entry, Partially Finished, Finished, Walk-Out Access, Full
-
Basement:true
-
Exterior Features:Rain Gutters
-
Window Features:Blinds, Double Pane Windows
-
Patio And Porch Features:Patio, Front Porch
-
Accessibility Features:Smart Technology
-
Security Features:Security System, Smoke Detector(s), Carbon Monoxide Detector(s)
-
Below Grade Unfinished Area:221
Interior
-
Interior Features:Soaking Tub, Granite Counters, Beamed Ceilings, Vaulted Ceiling(s), Cathedral Ceiling(s), Walk-In Closet(s), W/D Hookup, Walk-in Shower, Wired for Sound, High Speed Internet
-
Flooring:Tile, Concrete
-
Fireplace:true
-
Fireplace Features:Living Room, Electric
-
Laundry Features:In Basement
Room Dimensions
-
Living Area:3148
Location
-
Directions:From Springfield head S of Hwy 65Take the US-65 S/Missouri F exit toward Sparta/South StUse the left lane to turn left onto US-65 BUS N/W South StTurn left onto S 20th StTurn right onto W Rockhill RdTurn left onto Oak Hill Rd
-
Longitude:-93.224418
-
Latitude:37.01149
The Property
-
Property Type:Residential
-
Property Subtype:Single Family Residence
-
Lot Features:Acreage, Cul-De-Sac
-
Lot Size Acres:2
-
Parcel Number:110827003002014005
-
View:City, Panoramic
-
Waterfront View:None
-
Fencing:Partial, Metal
-
Other Structures:Outbuilding, Gazebo
-
Other Equipment:TV Antenna
-
Road Surface Type:Asphalt
Listing Agent
- Contact info:
- Agent phone:
- (417) 631-7773
- Office phone:
- (417) 208-9108
Taxes
-
Tax Year:2023
-
Tax Annual Amount:3554.04
-
Tax Legal Description:LOT 1 THE OAKS
Beds
-
Total Bedrooms:5
Baths
-
Total Baths:3
-
Full Baths:2
-
Half Baths:1
The Listing
-
Flood Insurance:Not Required
Heating & Cooling
-
Heating:Heat Pump, Zoned
-
Cooling:Central Air, Ceiling Fan(s), Zoned, Heat Pump
Utilities
-
Sewer:Septic Tank
-
Water Source:Shared Well
-
Green Energy Efficient:Appliances, Thermostat, Lighting
Appliances
-
Appliances:Electric Cooktop, Built-In Electric Oven, Exhaust Fan, Microwave, Water Softener Owned, Refrigerator, Electric Water Heater, Disposal, Dishwasher
Schools
-
Elementary School:OZ East
-
Middle Or Junior School:Ozark
-
High School:Ozark
The Community
-
Subdivision Name:The Oaks
-
Docks Slips:No
Parking
-
Garage:true
-
Garage Spaces:4
-
Parking Features:Paved
Walk Score®
Provided by WalkScore® Inc.
Walk Score is the most well-known measure of walkability for any address. It is based on the distance to a variety of nearby services and pedestrian friendliness. Walk Scores range from 0 (Car-Dependent) to 100 (Walker’s Paradise).
Bike Score®
Provided by WalkScore® Inc.
Bike Score evaluates a location's bikeability. It is calculated by measuring bike infrastructure, hills, destinations and road connectivity, and the number of bike commuters. Bike Scores range from 0 (Somewhat Bikeable) to 100 (Biker’s Paradise).
Soundscore™
Provided by HowLoud
Soundscore is an overall score that accounts for traffic, airport activity, and local sources. A Soundscore rating is a number between 50 (very loud) and 100 (very quiet).
Air Pollution Index
Provided by ClearlyEnergy
The air pollution index is calculated by county or urban area using the past three years data. The index ranks the county or urban area on a scale of 0 (best) - 100 (worst) across the United Sates.
Sale history
| Date | Event | Source | Price | % Change |
|---|---|---|---|---|
|
4/28/25
Apr 28, 2025
|
Sold | SOMO | $679,900 | |
|
4/2/25
Apr 2, 2025
|
Pending | SOMO | $679,900 | |
|
4/2/25
Apr 2, 2025
|
Listed / Active | SOMO | $679,900 |



































































