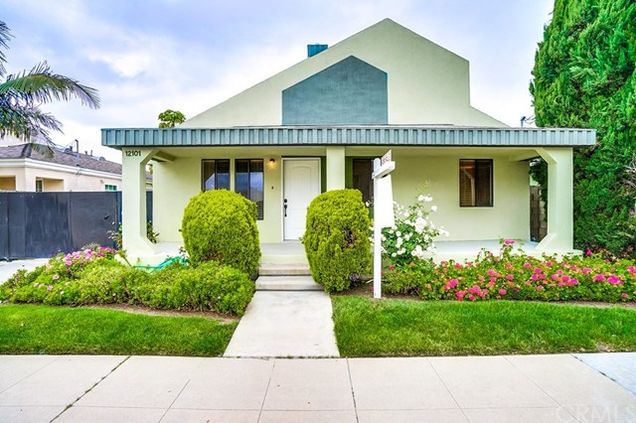12101 Freeman Avenue
Hawthorne, CA 90250
- 4 beds
- 4 baths
- 1,772 sqft
- 6,392 sqft lot
- $445 per sqft
- 1926 build
- – on site
More homes
2 Houses on One Lot - Main House & Detached Guest house. Welcome to this beautiful and tastefully remodeled home nestled on a desirable street in the fast changing City of Hawthorne. Main house feature 3 bedrooms and 2.5 baths. The living room showcases high cathedral ceilings with a cozy fireplace. Master bedroom has a beautiful en suite bathroom. 2 generously sized bedrooms completes the front house. A door in the kitchen leads to an expansive backyard. This over-sized backyard is perfect for entertaining. The permitted guest house showcases a large living room, 1 bedroom, ¾ bathroom, kitchen, and private yard. 2 car garage with ample additional driveway parking! Don't miss this Golden opportunity. This rare to find house offers opportunity to possibly live in one part and rent the other allowing for reduced mortgage payment. Conveniently close to 405 and 105 Freeway, shopping, recreation, minutes to the beach, SpaceX, and more big tech and other aerospace companies. Sold AS IS!

Last checked:
As a licensed real estate brokerage, Estately has access to the same database professional Realtors use: the Multiple Listing Service (or MLS). That means we can display all the properties listed by other member brokerages of the local Association of Realtors—unless the seller has requested that the listing not be published or marketed online.
The MLS is widely considered to be the most authoritative, up-to-date, accurate, and complete source of real estate for-sale in the USA.
Estately updates this data as quickly as possible and shares as much information with our users as allowed by local rules. Estately can also email you updates when new homes come on the market that match your search, change price, or go under contract.
Checking…
•
Last updated Apr 26, 2025
•
MLS# SB19118300 —
The Building
-
Year Built:1926
-
Year Built Source:Public Records
-
New Construction:No
-
Construction Materials:Drywall Walls
-
Total Number Of Units:1
-
Roof:Shingle
-
Foundation:Slab
-
Stories Total:1
-
Patio And Porch Features:Deck
-
Patio:1
-
Accessibility Features:2+ Access Exits
-
Common Walls:No Common Walls
Interior
-
Features:Beamed Ceilings, Ceiling Fan(s), Pantry
-
Levels:One
-
Entry Location:Front door/Gate
-
Eating Area:Dining Room
-
Door Features:Mirror Closet Door(s)
-
Flooring:Carpet, Laminate
-
Room Type:All Bedrooms Down, Kitchen, Living Room, Master Bedroom
-
Living Area Units:Square Feet
-
Living Area Source:Plans
-
Fireplace:Yes
-
Fireplace:Living Room
-
Laundry:Dryer Included, Gas & Electric Dryer Hookup, In Garage
-
Laundry:1
Room Dimensions
-
Living Area:1772.00
Location
-
Directions:East of Hawthorne Blvd., South of 120th St., West of Prairie., North of El Segundo
-
Latitude:33.92274800
-
Longitude:-118.34854000
The Property
-
Subtype:Single Family Residence
-
Property Condition:Turnkey, Updated/Remodeled
-
Lot Features:Lawn, Paved, Sprinkler System, Sprinklers In Front, Sprinklers In Rear, Sprinklers Timer
-
Lot Size Area:6392.0000
-
Lot Size Acres:0.1467
-
Lot Size SqFt:6392.00
-
View:None
-
Fencing:Block, Excellent Condition
-
Fence:Yes
-
Sprinklers:Yes
-
Security Features:Carbon Monoxide Detector(s), Smoke Detector(s)
-
Additional Parcels:No
-
Other Structures:Workshop
-
Land Lease:No
-
Lease Considered:No
Listing Agent
- Contact info:
- No listing contact info available
Taxes
-
Tax Tract:4260
-
Tax Lot:136
Beds
-
Total Bedrooms:4
-
Main Level Bedrooms:3
Baths
-
Total Baths:4
-
Bathroom Features:Bathtub, Shower in Tub
-
Full & Three Quarter Baths:3
-
Main Level Baths:3
-
Full Baths:2
-
Half Baths:1
-
Three Quarter Baths:1
The Listing
-
Special Listing Conditions:Standard
-
Parcel Number:4046004020
Heating & Cooling
-
Heating:1
-
Heating:Central, Fireplace(s)
-
Cooling:No
-
Cooling:None
Utilities
-
Utilities:Electricity Available, Water Available
-
Sewer:Public Sewer
-
Water Source:Public
Appliances
-
Appliances:Dishwasher, Disposal, Gas & Electric Range, Instant Hot Water, Microwave, Water Line to Refrigerator
-
Included:Yes
Schools
-
High School District:Hawthorne
The Community
-
Features:Sidewalks
-
Association:No
-
Pool:None
-
Senior Community:No
-
Private Pool:No
-
Spa Features:None
-
Assessments:No
-
Assessments:None
Parking
-
Parking:Yes
-
Parking:Direct Garage Access, Driveway, Concrete, Garage, Garage Door Opener, Gated
-
Parking Spaces:2.00
-
Attached Garage:Yes
-
Garage Spaces:2.00
Soundscore™
Provided by HowLoud
Soundscore is an overall score that accounts for traffic, airport activity, and local sources. A Soundscore rating is a number between 50 (very loud) and 100 (very quiet).
Air Pollution Index
Provided by ClearlyEnergy
The air pollution index is calculated by county or urban area using the past three years data. The index ranks the county or urban area on a scale of 0 (best) - 100 (worst) across the United Sates.
Max Internet Speed
Provided by BroadbandNow®
View a full reportThis is the maximum advertised internet speed available for this home. Under 10 Mbps is in the slower range, and anything above 30 Mbps is considered fast. For heavier internet users, some plans allow for more than 100 Mbps.
Sale history
| Date | Event | Source | Price | % Change |
|---|---|---|---|---|
|
3/19/25
Mar 19, 2025
|
Listed / Active | BRIDGE | ||
|
3/3/25
Mar 3, 2025
|
Listed / Active | CRMLS_CA | ||
|
7/24/19
Jul 24, 2019
|
Sold | CRMLS_CA | $789,000 | 1.3% |




































