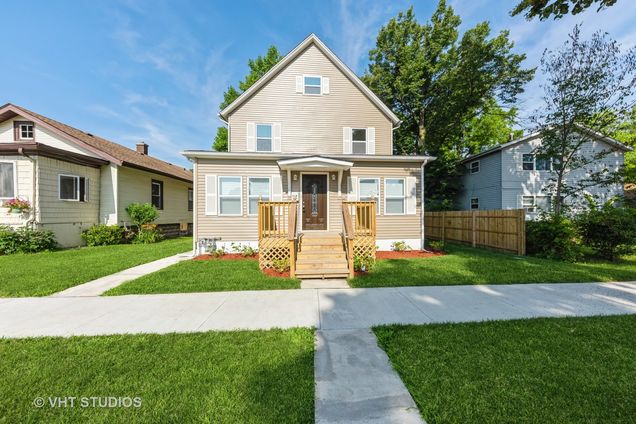1210 Park Avenue
North Chicago, IL 60064
Map
- 4 beds
- 3 baths
- 1,800 sqft
- 7,100 sqft lot
- $199 per sqft
- – on site
Georgous "To The Studs" Remodel! Great Location Viewing Evelyn Alexander School & Playground. This 4 bedroom 2.5 Bath Farmhouse Features: First Floor Primary Bedroom With Porcelain Tiled Ensuite Bath, Dual Quartz topped Vanity & Double Closet. Spacious Living-Dining combo, Stunning New White Shaker Cabinate Kitchen with Quarts Counters, Porcelain Hex tiled Backsplash & All New Stainless Steel Appliances. Luxury Vinal Fooring flows throughout the First Floor. 1st Floor Laundry (Includes Washer & Dryer) & Powder room. Second Floor Locates Three Additional Bedrooms with New Lush Neutral Carpeting & Decor. New Full Porcelain Tiled Dual Vanity Bath! Don't miss the Third floor Bonus room Ideal for Playroom, Office, Media room or extra living space. This home has been designed with efficiency in mind. Super insulated with Dual Zoned High efficiency Heating- A/C Systems. "State of The Art" Tankless Hot Water System will assure you of instant ampel supply. New: Roof, Siding, Windows, 200 Amp Electrical, Plumbing, Flooring, Six Panel Doors, Designer & recessed Lighting & All New Baths! Lovely Privcy Fenced Landscaped Yard, New Hardscape & Huge Wrap Around 'L' Shaped Wood Deck for Family Outdoor Enjoymnet & Entertaining. Truly a "Turn-Key" Property...Relax & Enjoy!


Last checked:
As a licensed real estate brokerage, Estately has access to the same database professional Realtors use: the Multiple Listing Service (or MLS). That means we can display all the properties listed by other member brokerages of the local Association of Realtors—unless the seller has requested that the listing not be published or marketed online.
The MLS is widely considered to be the most authoritative, up-to-date, accurate, and complete source of real estate for-sale in the USA.
Estately updates this data as quickly as possible and shares as much information with our users as allowed by local rules. Estately can also email you updates when new homes come on the market that match your search, change price, or go under contract.
Checking…
•
Last updated Jul 18, 2025
•
MLS# 12413046 —
The Building
-
Rebuilt:Yes
-
Rebuilt Year:2025
-
New Construction:false
-
Construction Materials:Vinyl Siding
-
Architectural Style:Farmhouse
-
Roof:Asphalt
-
Basement:Unfinished, Full
-
Foundation Details:Concrete Perimeter
-
Window Features:Blinds,Double Pane Windows,Insulated Windows,Screens,Greenhouse Windows
-
Patio And Porch Features:Deck, Patio
-
Disability Access:No
-
Living Area Source:Estimated
-
Window Features:Screens
Interior
-
Room Type:Bonus Room
-
Rooms Total:8
-
Laundry Features:Gas Dryer Hookup, Electric Dryer Hookup, In Unit
Room Dimensions
-
Living Area:1800
Location
-
Directions:Sheridan Rd. & 13th St. West to Park Ave. North to property
-
Location:25752
The Property
-
Parcel Number:08331180340000
-
Property Type:Residential
-
Location:A
-
Lot Features:Landscaped, Mature Trees, Level
-
Lot Size Dimensions:50X142
-
Waterfront:false
-
Fencing:Fenced, Wood
Listing Agent
- Contact info:
- Agent phone:
- (847) 712-9712
- Office phone:
- (847) 367-0500
Taxes
-
Tax Year:2024
-
Tax Annual Amount:6430.48
Beds
-
Bedrooms Total:4
-
Bedrooms Possible:4
Baths
-
Baths:3
-
Full Baths:2
-
Half Baths:1
The Listing
-
Virtual Tour Unbranded:
-
Special Listing Conditions:None
Heating & Cooling
-
Heating:Natural Gas
-
Cooling:Central Air, Zoned, Dual
Utilities
-
Sewer:Public Sewer, Storm Sewer
-
Electric:Circuit Breakers, 200+ Amp Service
-
Water Source:Lake Michigan, Public
Schools
-
Elementary School:Alexander Elementary School
-
Elementary School District:187
-
Middle Or Junior School:Neal Math Science Academy
-
Middle Or Junior School District:187
-
High School:North Chicago Community High Sch
-
High School District:187
The Community
-
Community Features:Park, Curbs, Sidewalks, Street Lights, Street Paved
-
Association Fee Includes:None
-
Association Fee Frequency:Not Applicable
-
Master Assoc Fee Frequency:Not Required
Parking
-
Parking Total:3
-
Parking Features:Asphalt, Gravel, Off Alley, Off Street, On Site
Monthly cost estimate

Asking price
$359,900
| Expense | Monthly cost |
|---|---|
|
Mortgage
This calculator is intended for planning and education purposes only. It relies on assumptions and information provided by you regarding your goals, expectations and financial situation, and should not be used as your sole source of information. The output of the tool is not a loan offer or solicitation, nor is it financial or legal advice. |
$1,927
|
| Taxes | $535 |
| Insurance | $98 |
| Utilities | N/A |
| Total | $2,560/mo.* |
| *This is an estimate |
Soundscore™
Provided by HowLoud
Soundscore is an overall score that accounts for traffic, airport activity, and local sources. A Soundscore rating is a number between 50 (very loud) and 100 (very quiet).
Max Internet Speed
Provided by BroadbandNow®
This is the maximum advertised internet speed available for this home. Under 10 Mbps is in the slower range, and anything above 30 Mbps is considered fast. For heavier internet users, some plans allow for more than 100 Mbps.
Sale history
| Date | Event | Source | Price | % Change |
|---|---|---|---|---|
|
7/18/25
Jul 18, 2025
|
Listed / Active | MRED | $359,900 | 515.2% (246.5% / YR) |
|
7/16/24
Jul 16, 2024
|
Listed / Active | MRED | ||
|
6/16/23
Jun 16, 2023
|
MRED | $58,500 | -9.9% |


















