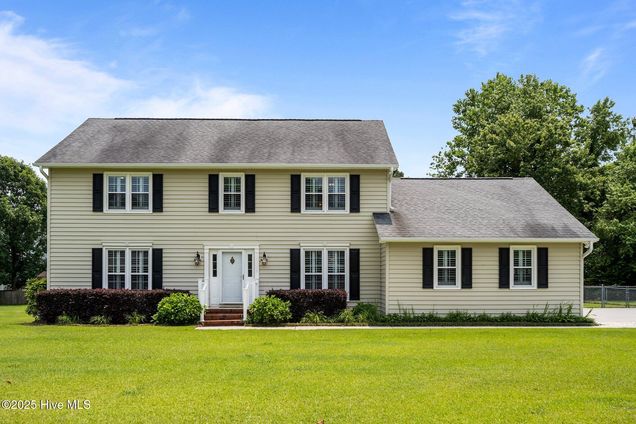1210 Madison Court
Jacksonville, NC 28546
Map
- 4 beds
- 2.5 baths
- 2,332 sqft
- ~1/2 acre lot
- $152 per sqft
- 1989 build
- – on site
More homes
This spacious and beautifully maintained home is located just outside the Jacksonville, NC city limits, with no HOA. Situated on nearly half an acre, this property offers over 2,300 sq. ft. of well-designed living space, perfect for both everyday living and entertaining. This move-in ready 4-bedroom, 2.5-bathroom, 2-car sideload-garage home features a formal dining room, a flex space that can serve as an office, playroom, or sitting area, and a living room that is appointed with an exceptional brick fireplace. The updated kitchen includes upgraded cabinets, granite countertops, stainless-steel appliances, an eat-in nook with a bay window overlooking the beautifully manicured backyard. Rounding out the main floor is the laundry room with utility sink and updated half bathroom. Upstairs you will find the three spacious guest rooms, the updated guest bathroom, and the primary owner's suite. The owner's ensuite is an oasis with its updated tile walk-in shower, dual vanity, and large walk-in closet. Outside you will find a fully fenced yard with a wired shed. Additional highlights of this beauty include two large attic storage areas, plantation shutters, and a whole-house water filtration system. Come take a look as this one will not disappoint.

Last checked:
As a licensed real estate brokerage, Estately has access to the same database professional Realtors use: the Multiple Listing Service (or MLS). That means we can display all the properties listed by other member brokerages of the local Association of Realtors—unless the seller has requested that the listing not be published or marketed online.
The MLS is widely considered to be the most authoritative, up-to-date, accurate, and complete source of real estate for-sale in the USA.
Estately updates this data as quickly as possible and shares as much information with our users as allowed by local rules. Estately can also email you updates when new homes come on the market that match your search, change price, or go under contract.
Checking…
•
Last updated Jul 11, 2025
•
MLS# 100510849 —
The Building
-
Year Built:1989
-
Construction:Wood Frame
-
Construction Type:Stick Built
-
Roof:Architectural Shingle
-
Attic:Floored, Stairs - Pull Down
-
Stories:2.0
-
Stories/Levels:Two
-
Basement:None
-
Exterior Finish:Vinyl Siding
-
Foundation:Crawl Space
-
SqFt - Heated:2,332 Sqft
-
Patio and Porch Features:Patio, Porch
-
Security Features:Smoke Detector(s)
Interior
-
Interior Features:Blinds/Shades, Walk-in Shower, Walk-In Closet(s), Pantry, Ceiling Fan(s)
-
# Rooms:8
-
Dining Room Type:Formal
-
Flooring:Carpet, Vinyl, Tile, Laminate
-
Fireplace:1
-
Laundry Features:Laundry Room
Financial & Terms
-
Terms:Cash, USDA Loan, VA Loan, FHA, Conventional
Location
-
Directions to Property:Take Hwy 17 to Piney Green Road. Follow to Halltown and turn left. Then, turn left on Westmoreland and then left on Madison Court. Home is on the left.
-
Location Type:Mainland
-
City Limits:No
The Property
-
Property Type:A
-
Subtype:Single Family Residence
-
Lot Features:Cul-De-Sac
-
Lot Dimensions:131x169x110x152
-
Lot SqFt:19,602 Sqft
-
Waterfront:No
-
Zoning:RS-12
-
Acres Total:0.45
-
Fencing:Back Yard, Chain Link
-
Other Structures:Shed(s)
-
Road Type/Frontage:Maintained, Public (City/Cty/St), Paved
Listing Agent
- Contact info:
- Agent phone:
- (919) 649-0827
- Office phone:
- (910) 455-5328
Taxes
-
Tax Year:2023
-
Property Taxes:$1,682.05
Beds
-
Bedrooms:4
Baths
-
Total Baths:3.00
-
Full Baths:2
-
Half Baths:1
The Listing
-
Home Warr/Termite:Termite Bond
Heating & Cooling
-
Heating:Heat Pump
-
Heated SqFt:2200 - 2399
-
Cooling:Central Air
-
Fuel Tank:Fuel Tank
Utilities
-
Utilities:Other, Water Connected
-
Water Heater:Electric
-
Sewer:Septic Tank
-
Water Source:County Water
Appliances
-
Appliances/Equipment:Built-In Microwave, Dishwasher, Refrigerator, Electric Oven
Schools
-
School District:Onslow
The Community
-
Subdivision:Country Club
-
Secondary Subdivision:N/A
-
On-Site Pool/Spa:None
-
HOA:No
Parking
-
Garage & Parking: Total # Garage Spaces:2.00
-
Garage & Parking: Attached Garage Spaces:2.00
-
Parking Features:Concrete, Garage Faces Side, Off Street
Walk Score®
Provided by WalkScore® Inc.
Walk Score is the most well-known measure of walkability for any address. It is based on the distance to a variety of nearby services and pedestrian friendliness. Walk Scores range from 0 (Car-Dependent) to 100 (Walker’s Paradise).
Bike Score®
Provided by WalkScore® Inc.
Bike Score evaluates a location's bikeability. It is calculated by measuring bike infrastructure, hills, destinations and road connectivity, and the number of bike commuters. Bike Scores range from 0 (Somewhat Bikeable) to 100 (Biker’s Paradise).
Soundscore™
Provided by HowLoud
Soundscore is an overall score that accounts for traffic, airport activity, and local sources. A Soundscore rating is a number between 50 (very loud) and 100 (very quiet).
Air Pollution Index
Provided by ClearlyEnergy
The air pollution index is calculated by county or urban area using the past three years data. The index ranks the county or urban area on a scale of 0 (best) - 100 (worst) across the United Sates.
Sale history
| Date | Event | Source | Price | % Change |
|---|---|---|---|---|
|
7/11/25
Jul 11, 2025
|
Sold | HIVE | $355,000 | -1.4% |
|
6/16/25
Jun 16, 2025
|
Pending | HIVE | $360,000 | |
|
6/4/25
Jun 4, 2025
|
Listed / Active | HIVE | $360,000 |





















































