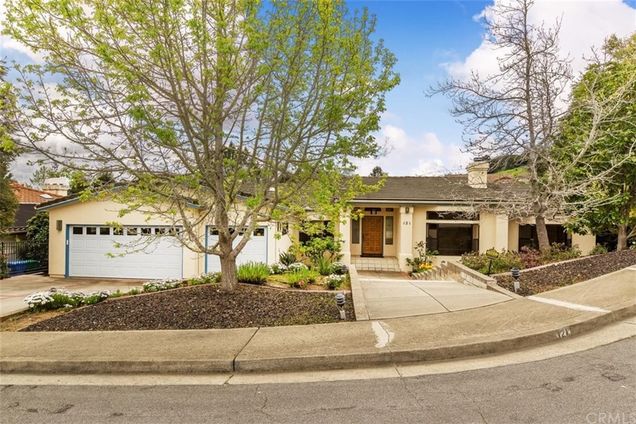121 Twin Ridge Drive
San Luis Obispo, CA 93405
Map
- 5 beds
- 5 baths
- 4,236 sqft
- 13,000 sqft lot
- $348 per sqft
- 1990 build
- – on site
More homes
This Ferrini Heights custom home offers exquisite views and comfortable living in a thoughtfully designed five-bedroom, five-bathroom floorplan. The front entrance of the home leads to a formal living room with fireplace, and dining room with built-ins. Across the foyer and down the hall is a bright and open kitchen boasts ample prep and storage space. An informal living room offers the perfect entertaining space with wet bar, fireplace, balcony access, and views of the beautifully landscaped backyard and Bishop’s Peak. The owner’s suite and two additional bedrooms complete the main level. A large bonus room with wet bar and a guest wing with separate entrance are located downstairs. An attached three-car garage and mature landscaping complete the home.

Last checked:
As a licensed real estate brokerage, Estately has access to the same database professional Realtors use: the Multiple Listing Service (or MLS). That means we can display all the properties listed by other member brokerages of the local Association of Realtors—unless the seller has requested that the listing not be published or marketed online.
The MLS is widely considered to be the most authoritative, up-to-date, accurate, and complete source of real estate for-sale in the USA.
Estately updates this data as quickly as possible and shares as much information with our users as allowed by local rules. Estately can also email you updates when new homes come on the market that match your search, change price, or go under contract.
Checking…
•
Last updated Jul 4, 2025
•
MLS# SC21034136 —
The Building
-
Year Built:1990
-
Year Built Source:Assessor
-
New Construction:No
-
Total Number Of Units:1
-
Architectural Style:Mediterranean
-
Roof:Shingle
-
Structure Type:House
-
Stories Total:2
-
Patio And Porch Features:Patio
-
Patio:1
-
Common Walls:No Common Walls
Interior
-
Features:Balcony, Bar, High Ceilings, Sump Pump, Sunken Living Room, Tile Counters
-
Levels:Two
-
Kitchen Features:Kitchen Island
-
Eating Area:Breakfast Counter / Bar, Dining Room
-
Door Features:French Doors, Sliding Doors
-
Window Features:Skylight(s)
-
Flooring:Carpet, Tile, Wood
-
Room Type:Family Room, Formal Entry, Game Room, Kitchen, Laundry, Living Room, Main Floor Bedroom, Main Floor Master Bedroom, Separate Family Room
-
Living Area Units:Square Feet
-
Living Area Source:Assessor
-
Fireplace:Yes
-
Fireplace:Den, Dining Room, Family Room, Game Room, Living Room, Master Bedroom
-
Laundry:Individual Room
-
Laundry:1
Room Dimensions
-
Living Area:4236.00
Location
-
Directions:Foothill to Patricia left on Twin Ridge
-
Latitude:35.30603600
-
Longitude:-120.68671500
The Property
-
Subtype:Single Family Residence
-
Zoning:R1
-
Lot Features:Cul-De-Sac
-
Lot Size Area:13000.0000
-
Lot Size Acres:0.2984
-
Lot Size SqFt:13000.00
-
Lot Size Source:Assessor
-
View:1
-
View:Mountain(s), Neighborhood
-
Additional Parcels:No
-
Lease Considered:No
Listing Agent
- Contact info:
- No listing contact info available
Taxes
-
Tax Census Tract:112.00
-
Tax Tract:1182
-
Tax Lot:51
Beds
-
Total Bedrooms:5
-
Main Level Bedrooms:3
Baths
-
Total Baths:5
-
Full & Three Quarter Baths:5
-
Main Level Baths:3
-
Full Baths:5
The Listing
-
Special Listing Conditions:Standard
-
Parcel Number:052520051
-
Showings Begin:2021-03-12
Heating & Cooling
-
Heating:1
-
Heating:Central, Fireplace(s)
-
Cooling:No
-
Cooling:None
Utilities
-
Sewer:Public Sewer
-
Water Source:Public
Appliances
-
Appliances:6 Burner Stove, Dishwasher, Microwave, Refrigerator
-
Included:Yes
Schools
-
High School District:San Luis Coastal Unified
The Community
-
Features:Hiking, Gutters, Sidewalks, Street Lights
-
Association:No
-
Pool:None
-
Senior Community:No
-
Private Pool:No
-
Assessments:No
-
Assessments:None
Parking
-
Parking:Yes
-
Parking:Garage Faces Front
-
Parking Spaces:3.00
-
Attached Garage:Yes
-
Garage Spaces:3.00
Soundscore™
Provided by HowLoud
Soundscore is an overall score that accounts for traffic, airport activity, and local sources. A Soundscore rating is a number between 50 (very loud) and 100 (very quiet).
Air Pollution Index
Provided by ClearlyEnergy
The air pollution index is calculated by county or urban area using the past three years data. The index ranks the county or urban area on a scale of 0 (best) - 100 (worst) across the United Sates.
Sale history
| Date | Event | Source | Price | % Change |
|---|---|---|---|---|
|
7/3/25
Jul 3, 2025
|
CRMLS_CA | $2,000,000 | -2.0% | |
|
7/3/25
Jul 3, 2025
|
CRMLS_CA | $2,040,000 | 38.3% (10.0% / YR) | |
|
9/8/21
Sep 8, 2021
|
Sold | CRMLS_CA | $1,475,000 | -6.3% |



































