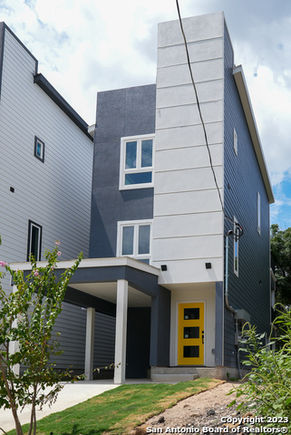121 Paul ST Unit 2 Unit 2
San Antonio, TX 78203
- 3 beds
- 3.5 baths
- 1,800 sqft
- 4,657 sqft lot
- $194 per sqft
- 2023 build
- – on site
More homes
Seller offering INCENTIVES: Buy down Interest Rates/Closing cost contact your AGent ASAP Chic, urban home brings convenience and upper-class living to the San Antonio downtown market. Designed with the entertainer in mind, the open floor plan stars luxe dining and spacious living rooms with a wall of windows. Delight in the kitchen featuring modern cabinetry, tile backsplash, island, and breakfast bar. Each bedroom features an en-suite bath with a suite on the first floor. The new construction masterpiece features luxury vinyl and ceramic tile floors, modern lighting including recessed can lights, pendants, and a huge ceiling fan on the balcony. This beautiful home is prewired for TVs, security cameras, motion sensors, and WiFi/data outlets. And for that special touch the builder has installed an audio system in the living area and main bedroom that is Bluetooth compatible, making your house the talk of the town. Privately fenced, grassy area, and attached one-car garage. If you're looking for functionality and an easy low-maintenance, lock-and-leave lifestyle, look no further! Close proximity to local shops, restaurants, and downtown attractions including the San Antonio Riverwalk, Hemisfair Park, and a scooter ride to the Alamodome. STUNNING DOWNTOWN SAN ANTONIO VIEWS! Note: As of 5/20/2023 this home has been verified and qualifies for Short Term Rentals.

Last checked:
As a licensed real estate brokerage, Estately has access to the same database professional Realtors use: the Multiple Listing Service (or MLS). That means we can display all the properties listed by other member brokerages of the local Association of Realtors—unless the seller has requested that the listing not be published or marketed online.
The MLS is widely considered to be the most authoritative, up-to-date, accurate, and complete source of real estate for-sale in the USA.
Estately updates this data as quickly as possible and shares as much information with our users as allowed by local rules. Estately can also email you updates when new homes come on the market that match your search, change price, or go under contract.
Checking…
•
Last updated Apr 20, 2025
•
MLS# 1689491 —
The Building
-
Year Built:2023
-
Approx Age:1
-
Construction:New
-
Builder Name:ASP Home Builders
-
Type:Townhome
-
Style:3 or More
-
Exterior:Siding
-
Roof:Composition
-
Foundation:Slab
-
# of Stories:3+
-
Inclusions:Ceiling Fans, Chandelier, Washer Connection, Dryer Connection, Microwave Oven, Stove/Range, Disposal, Dishwasher, Smoke Alarm, Electric Water Heater, City Garbage service
-
Unit Number:2
-
Total SqFt:1800
-
SqFt Source:Bldr Plans
Interior
-
Interior:One Living Area
-
Window Coverings:All Remain
-
Floors:Laminate
-
Fireplace:Not Applicable
Room Dimensions
-
Living Room Length:15
-
Living Room Width:11
-
Kitchen Length:12
-
Kitchen Width:7
-
Dining Room Length:5
-
Dining Room Width:7
-
Family Room Length:15
-
Family Room Width:16
-
Master Bedroom Length:13
-
Master Bedroom Width:12
-
Bedroom 2 Length:10
-
Bedroom 2 Width:11
-
Bedroom 3 Length:10
-
Bedroom 3 Width:11
-
Master Bath Length:5
-
Master Bath Width:7
-
Other Room 2 Length:5
-
Other Room 2 Width:7
Financial & Terms
-
Possession:Closing/Funding
Location
-
Directions:35 toward downtown
The Property
-
Area:1200
-
Legal Desc-Lot:NCB
-
Lot Size:0.1069
-
Pool:No
-
Pool/Spa:No Pool
-
Price Per SqFt:$194.44
Listing Agent
- Contact info:
- Agent phone:
- (210) 304-0398
Taxes
-
Tax Year:2023
-
Taxed by Multiple Counties:No
Beds
-
Total Bedrooms:3
-
Master Bedroom:Upstairs
Baths
-
Total Baths:4
-
Full Baths:3
-
Half Baths:1
-
Master Bath:Shower Only
-
Full and Half Baths:3.1
Heating & Cooling
-
Heating:Central Heating
-
Heating Fuel:Electric
-
Air Conditioning:One Central
Utilities
-
Sewer:City
Schools
-
Elementary School:Call District
-
Middle School:Call District
-
High School:Call District
-
School District:CALL DISTRICT
The Community
-
Subdivision:Denver Heights
-
DENVER HEIGHTSSubdivision:
-
Neighborhood Amenities:None
-
HOA:None
Parking
-
Parking:No Parking
-
Additional Parking:One Car Carport
Walk Score®
Provided by WalkScore® Inc.
Walk Score is the most well-known measure of walkability for any address. It is based on the distance to a variety of nearby services and pedestrian friendliness. Walk Scores range from 0 (Car-Dependent) to 100 (Walker’s Paradise).
Bike Score®
Provided by WalkScore® Inc.
Bike Score evaluates a location's bikeability. It is calculated by measuring bike infrastructure, hills, destinations and road connectivity, and the number of bike commuters. Bike Scores range from 0 (Somewhat Bikeable) to 100 (Biker’s Paradise).
Transit Score®
Provided by WalkScore® Inc.
Transit Score measures a location's access to public transit. It is based on nearby transit routes frequency, type of route (bus, rail, etc.), and distance to the nearest stop on the route. Transit Scores range from 0 (Minimal Transit) to 100 (Rider’s Paradise).
Soundscore™
Provided by HowLoud
Soundscore is an overall score that accounts for traffic, airport activity, and local sources. A Soundscore rating is a number between 50 (very loud) and 100 (very quiet).
Air Pollution Index
Provided by ClearlyEnergy
The air pollution index is calculated by county or urban area using the past three years data. The index ranks the county or urban area on a scale of 0 (best) - 100 (worst) across the United Sates.
Sale history
| Date | Event | Source | Price | % Change |
|---|---|---|---|---|
|
3/3/24
Mar 3, 2024
|
Sold | SABOR | $350,000 | |
|
2/8/24
Feb 8, 2024
|
Pending | SABOR | $350,000 | |
|
1/8/24
Jan 8, 2024
|
Price Changed | SABOR | $350,000 | 7.7% |



























