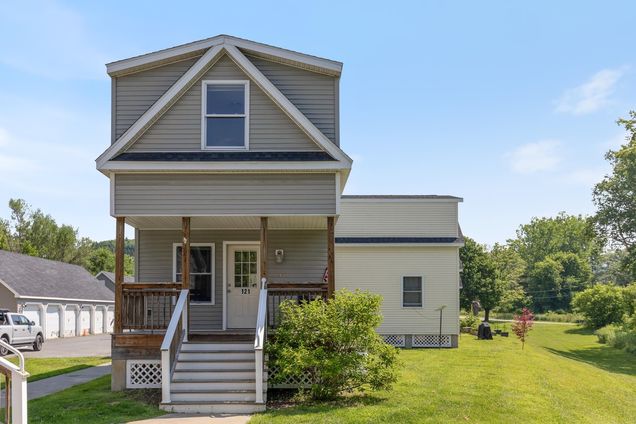121 O'Hear
Waterbury, VT 05676
Map
- 2 beds
- 2 baths
- 1,050 sqft
- $261 per sqft
- 2014 build
- – on site
Welcome to 121 O’Hear Court! Step onto the covered front porch and into a thoughtfully designed home that offers comfort, efficiency, and style. Inside, you're greeted by a spacious coat closet, a convenient half bath, and an open-concept kitchen featuring stainless steel appliances, ample cabinetry, and a generous island with bar seating—perfect for meals, entertaining, or casual gatherings. The kitchen flows seamlessly into the sunlit living room, where large windows bring in natural light and create a bright, welcoming atmosphere. Upstairs, you’ll find two bedrooms with generous closet space, a full bathroom with a double vanity, and the convenience of second-floor laundry. The detached one-car garage provides both parking and extra storage. Monthly HOA dues of $150 cover landscaping and plowing, making for easy, low-maintenance living. Located just moments from downtown Waterbury, parks, and nearby nature trails—with quick access to I-89 and Route 100—you're ideally situated just 30 minutes from Burlington, 20 minutes from Montpelier, and 25 minutes to Stowe Mountain Resort. Move right in and enjoy this affordable, turnkey property—schedule your showing today!

Last checked:
As a licensed real estate brokerage, Estately has access to the same database professional Realtors use: the Multiple Listing Service (or MLS). That means we can display all the properties listed by other member brokerages of the local Association of Realtors—unless the seller has requested that the listing not be published or marketed online.
The MLS is widely considered to be the most authoritative, up-to-date, accurate, and complete source of real estate for-sale in the USA.
Estately updates this data as quickly as possible and shares as much information with our users as allowed by local rules. Estately can also email you updates when new homes come on the market that match your search, change price, or go under contract.
Checking…
•
Last updated Jul 16, 2025
•
MLS# 5051795 —
The Building
-
Year Built:2014
-
Pre-Construction:No
-
Construction Status:Existing
-
Construction Materials:Vinyl Exterior
-
Architectural Style:Bungalow, Detached
-
Structure Type:Modular Prefab
-
Roof:Shingle
-
Total Stories:2
-
Approx SqFt Total:1050
-
Approx SqFt Total Finished:1,050 Sqft
-
Approx SqFt Finished Above Grade:1,050 Sqft
-
Approx SqFt Finished Below Grade:0 Sqft
-
Approx SqFt Finished Above Grade Source:Public Records
-
Other Equipment:CO Detector, Smoke Detector
-
Foundation Details:Post/Piers
Interior
-
Total Rooms:4
-
Flooring:Carpet, Laminate, Vinyl
-
Room 1 Level:1
-
Room 2 Level:1
-
Room 3 Level:2
-
Room 4 Level:2
-
Room 1 Type:Living Room
-
Room 2 Type:Kitchen
-
Room 3 Type:Bedroom
-
Room 4 Type:Bedroom
-
Rooms Level 1:Level 1: Kitchen, Level 1: Living Room
-
Rooms: Level 2Level 2: Bedroom
-
Interior Features:Kitchen Island, Kitchen/Living, Natural Light, 2nd Floor Laundry
Room Dimensions
-
Room 1 Dimensions:14 Sqft
-
Room 2 Dimensions:10 Sqft
-
Room 3 Dimensions:14 Sqft
-
Room 4 Dimensions:14 Sqft
Location
-
Directions:From I-89 take Waterbury Exit 10, Route 100S. Then left on Union St, left on Armory Dr, and left on O'Hear Court. Home is the last unit on the left.
-
Latitude:44.341286673149014
-
Longitude:-72.758527813491781
The Property
-
Property Type:Single Family
-
Property Class:Residential
-
Seasonal:No
-
Lot Features:City Lot, Level
-
Lot Acres:0 Sqft
-
Zoning:Res
-
Driveway:Common/Shared
-
Exterior Features:Garden Space, Playground, Covered Porch
Listing Agent
- Contact info:
- Office phone:
- (802) 497-2575
Taxes
-
Tax Year:2024
-
Taxes TBD:No
-
Tax - Gross Amount:$5,484.24
Beds
-
Total Bedrooms:2
Baths
-
Total Baths:2
-
Full Baths:1
-
Half Baths:1
The Listing
-
Unbranded Tour URL:
-
Unbranded Tour URL 2:https://www.zillow.com/view-imx/14d12391-48a1-47cc-a604-9fad86bca058?setAttribution=mls&wl=true&initialViewType=pano&utm_source=dashboard
-
Price Per SqFt:261.9
-
Possession:At Closing
-
Foreclosed/Bank-Owned/REO:No
Heating & Cooling
-
Heating:Propane, Hot Air
-
Fuel Company:Irving
Utilities
-
Utilities:Cable Available, Telephone Available
-
Sewer:Public
-
Electric:Circuit Breaker(s)
-
Water Source:Public
Appliances
-
Appliances:Dishwasher, Dryer, Microwave, Electric Range, Refrigerator, Washer, Propane Water Heater, Owned Water Heater, Tank Water Heater
Schools
-
Elementary School:Brookside Elementary School
-
Middle Or Junior School:Crossett Brook Middle School
-
High School:Harwood Union High School
-
School District:Harwood UHSD 19
The Community
-
Condo Name:Roundabout Estates
-
Covenants:Unknown
-
Fee:150
-
Fee Includes:Landscaping, Plowing
-
Fee Frequency:Monthly
Parking
-
Garage:Yes
-
Garage Capacity:1
-
Parking Features:Storage Above, Assigned, Garage, Detached
Monthly cost estimate

Asking price
$275,000
| Expense | Monthly cost |
|---|---|
|
Mortgage
This calculator is intended for planning and education purposes only. It relies on assumptions and information provided by you regarding your goals, expectations and financial situation, and should not be used as your sole source of information. The output of the tool is not a loan offer or solicitation, nor is it financial or legal advice. |
$1,472
|
| Taxes | $457 |
| Insurance | $75 |
| HOA fees | $150 |
| Utilities | $242 See report |
| Total | $2,396/mo.* |
| *This is an estimate |
Air Pollution Index
Provided by ClearlyEnergy
The air pollution index is calculated by county or urban area using the past three years data. The index ranks the county or urban area on a scale of 0 (best) - 100 (worst) across the United Sates.
Sale history
| Date | Event | Source | Price | % Change |
|---|---|---|---|---|
|
7/16/25
Jul 16, 2025
|
Listed / Active | PRIME_MLS | $275,000 | -3.5% (-3.3% / YR) |
|
6/24/24
Jun 24, 2024
|
PRIME_MLS | $285,000 | -1.4% | |
|
4/17/24
Apr 17, 2024
|
PRIME_MLS | $289,000 |




































