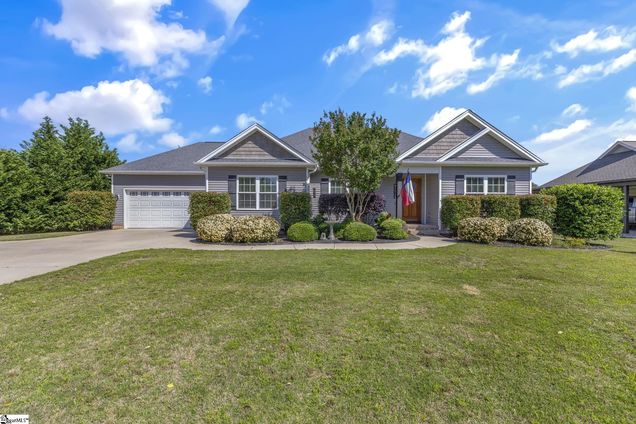121 Lowe Road
Piedmont, SC 29673
Map
- 3 beds
- 2 baths
- 1,516 sqft
- ~3/4 acre lot
- $237 per sqft
- 2015 build
- – on site
More homes
Welcome to 121 Lowe Road – a truly immaculate gem in the highly sought-after Wren School District. Nestled on a generous .66-acre lot, this beautifully maintained 3-bedroom, 2-bathroom home blends thoughtful design with modern comforts in a peaceful setting. Built in 2015, it shows like a model home—better than new, with mature landscaping and ample parking to welcome guests or multiple vehicles. Step inside to find solid oak hardwood floors that have just been professionally refinished, fresh interior paint, and a spacious layout perfect for everyday living or entertaining. The heart of the home is the well-appointed kitchen, featuring custom backsplash, granite countertops, upgraded appliances, and a dedicated dining area that flows seamlessly into the expansive 17x16 great room. Retreat to the private owner’s suite, complete with a large walk-in closet, double vanities, a soaking tub with a tile-surround shower combo, and plenty of space to unwind. The two additional bedrooms are generously sized and share a full hall bath. Outside, you’ll enjoy a large fenced backyard with both a covered porch and patio—ideal for cookouts, morning coffee, or simply relaxing in your own outdoor retreat. The Garage is clean and bright with epoxied floors. This is not your average cookie-cutter home—it’s a standout property with character, style, and quality throughout. Make your move to 121 Lowe Road and discover a home that’s ready to impress from the moment you arrive.

Last checked:
As a licensed real estate brokerage, Estately has access to the same database professional Realtors use: the Multiple Listing Service (or MLS). That means we can display all the properties listed by other member brokerages of the local Association of Realtors—unless the seller has requested that the listing not be published or marketed online.
The MLS is widely considered to be the most authoritative, up-to-date, accurate, and complete source of real estate for-sale in the USA.
Estately updates this data as quickly as possible and shares as much information with our users as allowed by local rules. Estately can also email you updates when new homes come on the market that match your search, change price, or go under contract.
Checking…
•
Last updated Jul 14, 2025
•
MLS# 1558749 —
The Building
-
Year Built:2015
-
Construction Materials:Vinyl Siding
-
Building Area Total:1516
-
Architectural Style:Craftsman
-
Levels:One
-
Stories:1
-
Roof:Architectural
-
Foundation Details:Crawl Space
-
Basement:None
-
Window Features:Tilt Out Windows, Vinyl/Aluminum Trim, Insulated Windows
-
Patio And Porch Features:Patio, Front Porch
-
Security Features:Smoke Detector(s)
Interior
-
Interior Features:Ceiling Cathedral/Vaulted, Ceiling Smooth, Tray Ceiling(s), Granite Counters, Tub Garden, Walk-In Closet(s)
-
Flooring:Carpet, Ceramic Tile, Wood
-
Fireplace:false
-
Fireplace Features:None
-
Laundry Features:1st Floor, Walk-in, Electric Dryer Hookup, Washer Hookup, Laundry Room
Room Dimensions
-
Living Area:1516
-
Living Area Units:Square Feet
-
Kitchen Area:150
-
Kitchen Length:10
-
Kitchen Width:15
-
Family Room Area:272
-
Family Room Length:17
-
Family Room Width:16
-
Master Bedroom Area:144
-
Master Bedroom Length:12
-
Master Bedroom Width:12
-
Bedroom 2 Width:10
-
Bedroom 2 Area:110
-
Bedroom 2 Length:11
-
Bedroom 3 Area:110
-
Bedroom 3 Length:11
-
Bedroom 3 Width:10
The Property
-
Property Type:Residential
-
Property Subtype:Single Family Residence
-
Property Condition:6-10
-
Lot Features:1/2 - Acre
-
Lot Size Acres:0.66
-
Lot Size Area:28749.6
-
Lot Size SqFt:28749.6
-
Lot Size Units:Square Feet
-
Topography:Level
-
Parcel Number:1920001022
-
Fencing:Fenced
Listing Agent
- Contact info:
- Agent phone:
- (864) 844-4304
- Office phone:
- (864) 225-8006
Taxes
-
Tax Annual Amount:1334.96
Beds
-
Bedrooms Total:3
-
Main Level Bedrooms:3
Baths
-
Total Baths:2
-
Full Baths:2
-
Main Level Baths:2
The Listing
Heating & Cooling
-
Heating:Heat Pump
-
Heating:true
-
Cooling:Heat Pump
-
Cooling:true
Utilities
-
Utilities:Underground Utilities, Cable Available
-
Electric:Duke Power
-
Water Source:Public, Powdersville
-
Sewer:Septic Tank
Appliances
-
Appliances:Dishwasher, Range, Microwave, Electric Water Heater
Schools
-
Elementary School:Wren
-
Middle Or Junior School:Wren
-
High School:Wren
The Community
-
Subdivision:SC
-
Subdivision Name:Other
-
Community Features:None
-
Association:false
-
Association Fee Includes:None
Parking
-
Garage:true
-
Attached Garage:true
-
Garage Spaces:2
-
Parking Total:2
-
Parking Features:Attached, Concrete, Garage Door Opener
-
Open Parking:true
Walk Score®
Provided by WalkScore® Inc.
Walk Score is the most well-known measure of walkability for any address. It is based on the distance to a variety of nearby services and pedestrian friendliness. Walk Scores range from 0 (Car-Dependent) to 100 (Walker’s Paradise).
Bike Score®
Provided by WalkScore® Inc.
Bike Score evaluates a location's bikeability. It is calculated by measuring bike infrastructure, hills, destinations and road connectivity, and the number of bike commuters. Bike Scores range from 0 (Somewhat Bikeable) to 100 (Biker’s Paradise).
Air Pollution Index
Provided by ClearlyEnergy
The air pollution index is calculated by county or urban area using the past three years data. The index ranks the county or urban area on a scale of 0 (best) - 100 (worst) across the United Sates.
Sale history
| Date | Event | Source | Price | % Change |
|---|---|---|---|---|
|
7/14/25
Jul 14, 2025
|
Sold | GGAR | $360,000 | |
|
6/3/25
Jun 3, 2025
|
Sold Subject To Contingencies | GGAR | $360,000 | |
|
5/29/25
May 29, 2025
|
Listed / Active | GGAR | $360,000 | 42.9% (11.7% / YR) |





































