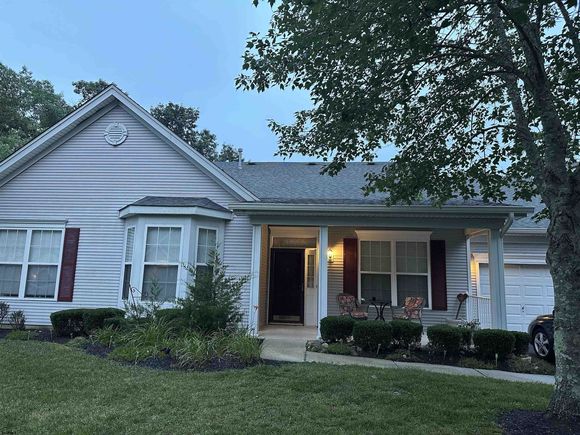121 Dover Unit 121
Galloway Township, NJ 08205
Map
- 2 beds
- 2 baths
- – sqft
Welcome to the Four Seasons 55+ Adult Active Community located in Smithville. This manor/condo home is now available Tucked away in a quiet and serene prime location on the corner and surrounded by woods. A lovely 2 bedroom/2 bath Elliston model, don't miss your chance to get this home before its gone! Crown molding, wainscoting, decorative touches throughout. Plenty of space for entertaining in the dining/living room area. The kitchen boasts granite counter tops, bar counter, and includes a pantry. Primary bedroom is spacious and has a large walk-in closet. Plenty of closet space, as well, is provided in this home for extra storage. Large laundry room with utility sink, and washer and dryer. One-car garage and located near the state-of-the-art 25,000 square ft clubhouse and all the amenities it has to offer to all our Four Seasons residents in this exclusive area. Easy access and close to all walking, biking, and pond paths. Lovely patio area overlooking the woods and a great place to sit, relax and have your morning coffee. Come make this hard to find manor home your own! This location can't be beat. This is a one-story condo with 2 association fees. Professional photos coming soon. Home is available to show starting Monday, July 21st.

Last checked:
As a licensed real estate brokerage, Estately has access to the same database professional Realtors use: the Multiple Listing Service (or MLS). That means we can display all the properties listed by other member brokerages of the local Association of Realtors—unless the seller has requested that the listing not be published or marketed online.
The MLS is widely considered to be the most authoritative, up-to-date, accurate, and complete source of real estate for-sale in the USA.
Estately updates this data as quickly as possible and shares as much information with our users as allowed by local rules. Estately can also email you updates when new homes come on the market that match your search, change price, or go under contract.
Checking…
•
Last updated Jul 17, 2025
•
MLS# 598333 —
The Building
-
Age:21 to 25 Years
-
Style:townhouse
-
Siding/Exterior:vinyl
Interior
-
Other Rooms:den/TV room, dining area, dining room, laundry/utility room, pantry, storage attic, Primary BR on 1st floor
Location
-
Latitude:39.488342
-
Longitude:-74.474433
The Property
-
Block #:1171
-
Lot #:10
Listing Agent
- Contact info:
- Office phone:
- (609) 487-8000
Heating & Cooling
-
Heating:forced air, natural gas
-
Air Conditioning:central
Utilities
-
Water:public water
-
Water Heater:gas
-
Sewer:public sewer
Appliances
-
Appliances:dishwasher, dryer, gas stove, microwave, refrigerator, self-cleaning oven, washer
The Community
-
Adult Community/55+:Yes
-
Common Area Features:clubhouse/clubroom, pool, tennis court
-
Pets:yes
-
Pets Allowed:One
Parking
-
Parking Exterior:One Car
-
Garage:One Car
Monthly cost estimate

Asking price
$327,500
| Expense | Monthly cost |
|---|---|
|
Mortgage
This calculator is intended for planning and education purposes only. It relies on assumptions and information provided by you regarding your goals, expectations and financial situation, and should not be used as your sole source of information. The output of the tool is not a loan offer or solicitation, nor is it financial or legal advice. |
$1,753
|
| Taxes | $428 |
| Insurance | $90 |
| Utilities | N/A |
| Total | $2,271/mo.* |
| *This is an estimate |
Soundscore™
Provided by HowLoud
Soundscore is an overall score that accounts for traffic, airport activity, and local sources. A Soundscore rating is a number between 50 (very loud) and 100 (very quiet).
Sale history
| Date | Event | Source | Price | % Change |
|---|---|---|---|---|
|
7/17/25
Jul 17, 2025
|
Listed / Active | SJSRMLS | $327,500 |


