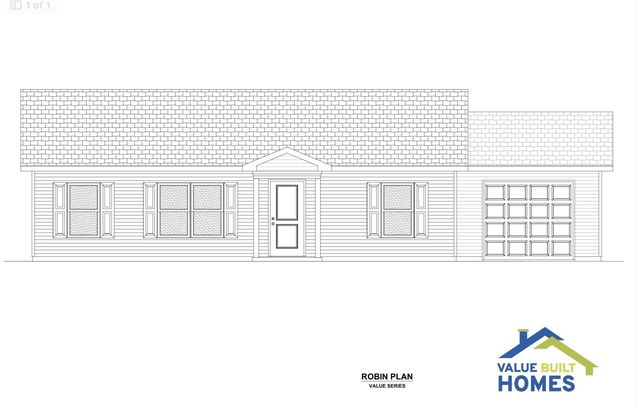1209 Bonnie
Boonville, IN 47601
Map
- 3 beds
- 2 baths
- – sqft
- 10,890 sqft lot
- – on site
Welcome to Poulton Place — Where Affordability, Quality, and Location Come Together Proposed Construction: 1209 Bonnie Court | The Robin Floor Plan Introducing The Robin—a thoughtfully designed floor plan by Value Built Homes, perfectly suited for first-time buyers, those looking to downsize, or anyone seeking the simplicity of efficient, comfortable living without compromising style or quality. Situated on a desirable cul-de-sac lot in the heart of Poulton Place, this home offers the perfect balance of privacy, space, and convenience. With 1,165 square feet, The Robin features 3 bedrooms, 2 full bathrooms, an open-concept living area, and an attached 2.5-car garage. A spacious back patio completes the layout, providing an ideal space to relax or entertain. Inside, you'll find luxury vinyl tile and other stylish finishes, all built with high-quality materials and craftsmanship that Value Built Homes is known for. What truly sets this opportunity apart is the location—just minutes from shopping, restaurants, schools, parks, and within 15 minutes of Evansville’s east side, I-69, and I-64—all within a quiet, nature-filled setting. Poulton Place is also located in a USDA-eligible area, offering 100% financing for qualified buyers. That means no down payment and a clearer path to homeownership. With Value Built Homes’ innovative construction model, your home is built efficiently and affordably using cost-engineered plans that reduce waste and shorten build times—while still allowing buyers the chance to customize materials, products, and colors to reflect their personal style. Please note, final price may vary based on buyer selections. Don’t miss your chance to own this charming new construction home in one of Warrick County’s most desirable and affordable new communities. Let’s build your dream home—starting with The Robin at Poulton Place.

Last checked:
As a licensed real estate brokerage, Estately has access to the same database professional Realtors use: the Multiple Listing Service (or MLS). That means we can display all the properties listed by other member brokerages of the local Association of Realtors—unless the seller has requested that the listing not be published or marketed online.
The MLS is widely considered to be the most authoritative, up-to-date, accurate, and complete source of real estate for-sale in the USA.
Estately updates this data as quickly as possible and shares as much information with our users as allowed by local rules. Estately can also email you updates when new homes come on the market that match your search, change price, or go under contract.
Checking…
•
Last updated Jul 17, 2025
•
MLS# 202527792 —
The Building
-
Year Built:2025
-
New Construction:No
-
Style:One Story
-
Exterior:Vinyl
-
Basement:No
-
Basement/Foundation:None
-
Total SqFt:1165
-
Total Finished SqFt:1165
-
Main Level SqFt:1165
-
Above Grade Finished SqFt:1165
Interior
-
Kitchen Level:Main
-
Dining Room Level:Main
-
Living/Great Room Level:Main
-
Laundry Level:Main
-
Fireplace:No
Room Dimensions
-
Kitchen Length:8
-
Kitchen Width:12
-
Dining Rm Length:8
-
Dining Room Width:15
-
Living/Great Room Width:16
-
Living/Great Room Length:14
-
1st Bedroom Length:15
-
1st Bedroom Width:10
-
2nd Bedroom Length:13
-
2nd Bedroom Width:8
-
3rd Bedroom Width:10
-
3rd Bedroom Length:9
Location
-
Directions to Property:From 261/SR 62 turn North onto SR 61. Take the first right at the round-about onto North Street. Subdivision is on the right after the railroad tracks. Turn Right onto Brody. Left onto Bonnie. Home-site is at the end of the cul-de-sac
-
Cross Street:North Street/ Millersburgh
-
Latitude:38.0570506317751
-
Longitude:-87.281174661998
The Property
-
Parcel# ID:87-09-26-111-030.000-003
-
Property Subtype:Site-Built Home
-
Lot Number:30
-
Lot Dimensions:63x121x77x160x35
-
Lot Description:Cul-De-Sac, Level
-
Approx Lot Size SqFt:10890
-
Approx Lot Size Acres:0.25
-
Waterfront:No
Listing Agent
- Contact info:
- No listing contact info available
Taxes
-
Annual Taxes:30
Beds
-
Total # Bedrooms:3
-
1st Bedroom Level:Main
-
2nd Bedroom Level:Main
-
3rd Bedroom Level:Main
Baths
-
Total Baths:2
-
Total Full Baths:2
-
# of Full Baths Main:2
The Listing
-
Unbranded Virtual Tour:https://www.propertypanorama.com/instaview/irmls/202527792
Heating & Cooling
-
Heating Fuel:Electric
-
Cooling:Central Air
Utilities
-
Water Utility:City
-
Sewer:City
Schools
-
Elementary:Loge
-
Middle School:Boonville
-
High School:Boonville
-
School District:Warrick County School Corp.
The Community
-
Subdivision:Poulton Place
-
Pool:No
-
Association Dues Frequency:Not Applicable
Parking
-
Garage:Yes
-
Garage Type:Attached
-
Garage Length:22
-
Garage SqFt:484
-
Garage Width:22
-
Garage/# of Cars:2
Monthly cost estimate

Asking price
$243,500
| Expense | Monthly cost |
|---|---|
|
Mortgage
This calculator is intended for planning and education purposes only. It relies on assumptions and information provided by you regarding your goals, expectations and financial situation, and should not be used as your sole source of information. The output of the tool is not a loan offer or solicitation, nor is it financial or legal advice. |
$1,303
|
| Taxes | $907 |
| Insurance | $66 |
| Utilities | N/A |
| Total | $2,276/mo.* |
| *This is an estimate |
Max Internet Speed
Provided by BroadbandNow®
This is the maximum advertised internet speed available for this home. Under 10 Mbps is in the slower range, and anything above 30 Mbps is considered fast. For heavier internet users, some plans allow for more than 100 Mbps.
Sale history
| Date | Event | Source | Price | % Change |
|---|---|---|---|---|
|
7/16/25
Jul 16, 2025
|
Listed / Active | IRMLS | $243,500 |










