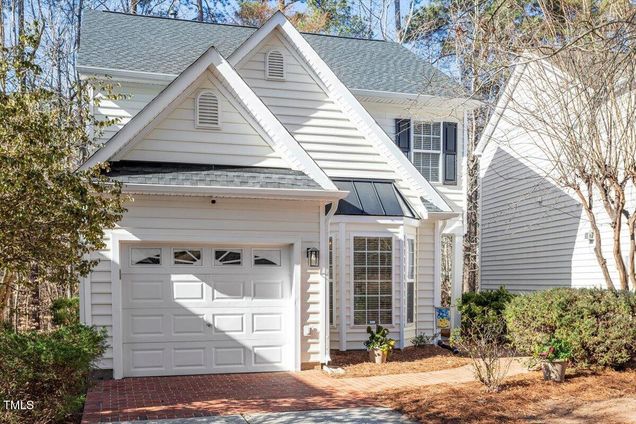1208 Copper Creek Drive
Durham, NC 27713
Map
- 3 beds
- 3 baths
- 1,762 sqft
- $235 per sqft
- 2001 build
- – on site
More homes
You will not want to miss this charming 3-bedroom home near RTP featuring main-level living, a 3-season room, and a new roof in 2024! This warm and well-designed house has everything you need to settle in comfortably. The layout is smart and flexible, with the primary bedroom on the main floor and two more bedrooms upstairs—plus a sunny loft area that's perfect for working from home, reading, or relaxing. You'll love the location—just 5-10 minutes from Research Triangle Park (RTP) and one exit away from Southpoint Mall. It's super convenient for commuting with quick access to I-40, but tucked far enough away that it's peaceful and quiet. And when you want to unwind or get a little exercise, the neighborhood pool is just a short stroll away—a great bonus for warm-weather fun. The kitchen is efficient and practical, featuring a large pantry and a handy lazy Susan to make storage simple. No oversized island here because you will not want to spend your time in the kitchen; instead, you'll want to relax in the 3-season room enjoying nature and the fresh air with something cold to drink in hand. This home has been well maintained, with a new roof in 2024 that comes with a lifetime warranty. The water heater was replaced in 2023, and the HVAC system has been regularly serviced—giving you peace of mind from day one. If you're looking for comfort, convenience, and a place that truly feels like home—with the added perk of a neighborhood pool—this is the one!

Last checked:
As a licensed real estate brokerage, Estately has access to the same database professional Realtors use: the Multiple Listing Service (or MLS). That means we can display all the properties listed by other member brokerages of the local Association of Realtors—unless the seller has requested that the listing not be published or marketed online.
The MLS is widely considered to be the most authoritative, up-to-date, accurate, and complete source of real estate for-sale in the USA.
Estately updates this data as quickly as possible and shares as much information with our users as allowed by local rules. Estately can also email you updates when new homes come on the market that match your search, change price, or go under contract.
Checking…
•
Last updated Jun 15, 2025
•
MLS# 10092923 —
The Building
-
Year Built:2001
-
New Construction:false
-
Construction Materials:Vinyl Siding
-
Architectural Style:Traditional
-
Roof:Shingle
-
Foundation Details:Slab
-
Levels:Two
-
Basement:false
-
Building Area Total:1762
-
Building Area Units:Square Feet
-
Above Grade Finished Area:1762
-
Above Grade Finished Area Units:Square Feet
-
Below Grade Finished Area Units:Square Feet
Interior
-
Rooms Total:10
-
Interior Features:Bathtub/Shower Combination
-
Flooring:Carpet
-
Laundry Features:Laundry Room
Room Dimensions
-
Living Area:1762
-
Living Area Units:Square Feet
Location
-
Directions:I40 west toward Chapel Hill. Exit 278 Hwy 55 West. Left onto Carpenter Fletcher Rd. continue onto E Woodcroft Parkway.Left onto Copper Creek. 3rd home on the left.
-
Latitude:35.915489
-
Longitude:-78.909012
-
Coordinates:-78.909012, 35.915489
The Property
-
Property Type:Residential
-
Property Subtype:Single Family Residence
-
Parcel Number:0728689144
-
View:true
Listing Agent
- Contact info:
- Agent phone:
- (919) 616-6594
- Office phone:
- (919) 616-6594
Taxes
-
Tax Annual Amount:3250.3
Beds
-
Bedrooms Total:3
Baths
-
Total Baths:2.5
-
Total Baths:2.5
-
Total Baths:3
-
Full Baths:2
-
Half Baths:1
The Listing
-
Special Listing Conditions:Standard
Heating & Cooling
-
Heating:Forced Air
-
Heating:true
-
Cooling:Ceiling Fan(s)
-
Cooling:true
Utilities
-
Sewer:Public Sewer
-
Water Source:Public
Appliances
-
Appliances:Dishwasher
Schools
-
Elementary School:Durham - Pearsontown
-
Middle Or Junior School:Durham - Lowes Grove
-
High School:Durham - Hillside
The Community
-
Subdivision Name:Copper Creek
-
Community Features:Pool
-
Association Amenities:Pool
-
Association:true
-
Association Fee:45.99
-
Association Fee Includes:None
-
Association Fee Frequency:Monthly
-
Pool Private:false
Parking
-
Garage:true
-
Garage Spaces:1
-
Attached Garage:true
-
Parking Features:Garage
-
Open Parking:false
Walk Score®
Provided by WalkScore® Inc.
Walk Score is the most well-known measure of walkability for any address. It is based on the distance to a variety of nearby services and pedestrian friendliness. Walk Scores range from 0 (Car-Dependent) to 100 (Walker’s Paradise).
Bike Score®
Provided by WalkScore® Inc.
Bike Score evaluates a location's bikeability. It is calculated by measuring bike infrastructure, hills, destinations and road connectivity, and the number of bike commuters. Bike Scores range from 0 (Somewhat Bikeable) to 100 (Biker’s Paradise).
Transit Score®
Provided by WalkScore® Inc.
Transit Score measures a location's access to public transit. It is based on nearby transit routes frequency, type of route (bus, rail, etc.), and distance to the nearest stop on the route. Transit Scores range from 0 (Minimal Transit) to 100 (Rider’s Paradise).
Soundscore™
Provided by HowLoud
Soundscore is an overall score that accounts for traffic, airport activity, and local sources. A Soundscore rating is a number between 50 (very loud) and 100 (very quiet).
Air Pollution Index
Provided by ClearlyEnergy
The air pollution index is calculated by county or urban area using the past three years data. The index ranks the county or urban area on a scale of 0 (best) - 100 (worst) across the United Sates.
Sale history
| Date | Event | Source | Price | % Change |
|---|---|---|---|---|
|
6/9/25
Jun 9, 2025
|
Sold | DMLS | $415,000 | -2.4% |
|
5/12/25
May 12, 2025
|
Pending | DMLS | $425,000 | |
|
5/1/25
May 1, 2025
|
Listed / Active | DMLS | $425,000 | 78.6% (11.3% / YR) |






































