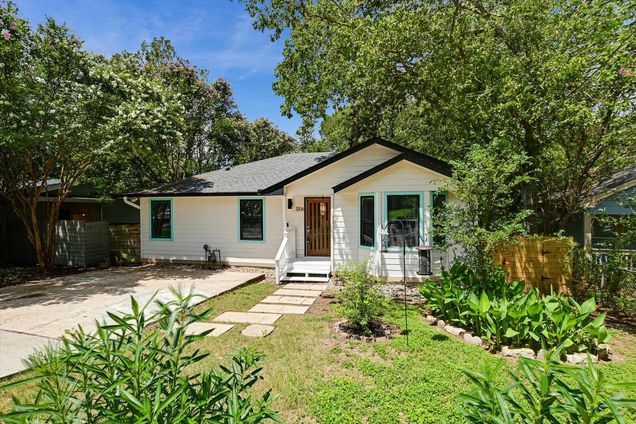1206 Eleanor St
Austin, TX 78721
Map
- 3 beds
- 2 baths
- 1,417 sqft
- 6,229 sqft lot
- $349 per sqft
- 2001 build
- – on site
Nestled in the vibrant heart of Austin, Texas, the single-family residence at 1206 Eleanor ST, 78721 presents an opportunity to embrace the coveted Austin lifestyle; it is in great condition and ready to welcome you home. The living room makes a striking impression, featuring a high ceiling and a vaulted ceiling that together create an expansive and airy atmosphere, perfect for both relaxing evenings and lively gatherings. The kitchen is a culinary dream, equipped with stone countertops, a stylish backsplash, and a wall chimney range hood that makes a statement; a large kitchen island and a kitchen peninsula provide ample space for meal preparation and casual dining. The bathroom offers a spa-like experience with its tiled walk-in shower and double vanity, designed for both comfort and convenience. Outside, the property offers a deck and a fenced backyard, creating a private oasis for relaxation and recreation, while the outdoor dining area invites you to savor meals under the Texas sky. A shed offers practical storage solutions. With its blend of comfort and style, this Austin residence is more than just a house; it's a place to create lasting memories.

Last checked:
As a licensed real estate brokerage, Estately has access to the same database professional Realtors use: the Multiple Listing Service (or MLS). That means we can display all the properties listed by other member brokerages of the local Association of Realtors—unless the seller has requested that the listing not be published or marketed online.
The MLS is widely considered to be the most authoritative, up-to-date, accurate, and complete source of real estate for-sale in the USA.
Estately updates this data as quickly as possible and shares as much information with our users as allowed by local rules. Estately can also email you updates when new homes come on the market that match your search, change price, or go under contract.
Checking…
•
Last updated Jul 17, 2025
•
MLS# 3211592 —
The Building
-
Year Built:2001
-
Unit Style:1st Floor Entry
-
New Construction:false
-
Roof:Composition
-
Foundation:Slab
-
Exterior Features:Exterior Steps
-
Accessibility Features:None
-
Patio And Porch Features:Deck
-
Window Features:Window Treatments
-
Levels:One
-
Direction Faces:NE
-
Habitable Residence:false
Interior
-
Interior Features:Breakfast Bar
-
Living:1
-
Dining:1
-
Flooring:Bamboo
-
Fireplace:None
-
Laundry Location:Laundry Room
Room Dimensions
-
Living Area:1417
-
Living Area Source:Public Records
Financial & Terms
-
Possession:Immediate
-
Restrictions:None
Location
-
Latitude:30.27451927
-
Longitude:-97.67970183
-
Directions:From 183, exit MLK and go west. Left on Tannehill Ln., which turns into Webberville Rd. Turn Left on Fort Branch Blvd., then keep Right at the fork to stay on Fort Branch. Keep Left at the next fork to get onto Eleanor Street.
The Property
-
Property Type:Residential
-
Subtype:Single Family Residence
-
Parcel Number:02082102090000
-
Property Condition:Resale
-
Other Structures:Storage
-
Lot Features:Level
-
Lot Size Acres:0.143
-
Lot Size Area:0 Sqft
-
Lot Size SqFt:6,229 Sqft
-
SqFt Total:1,417 Sqft
-
View:None
-
Waterfront:false
-
Waterfront Features:None
-
Horse:false
-
Fencing:Fenced
-
FEMA Flood Plain:No
Listing Agent
- Contact info:
- Agent phone:
- (512) 900-5775
- Office phone:
- (888) 519-7431
Beds
-
Bedrooms Total:3
-
Main Level Bedrooms:3
Baths
-
Total Baths:2
-
Total Baths:2
-
Full Baths:2
The Listing
-
Special Listing Conditions:Standard
-
Listing Terms:Cash
-
Occupant Type:Vacant
Heating & Cooling
-
Heating:Central
-
Cooling:Central Air
Utilities
-
Utilities:Electricity Available
-
Sewer:Public Sewer
-
Water Source:Public
-
Electric On Property:true
Appliances
-
Appliances:Dishwasher
Schools
-
Elementary School:Norman-Sims
-
Elementary School District:Austin ISD
-
Middle School:Garcia
-
Middle School District:Austin ISD
-
High School:Lyndon B Johnson (Austin ISD)
-
High School District:Austin ISD
The Community
-
Subdivision Name:Lincoln Gardens 01
-
Community Features:Sidewalks
-
Pool Private:false
-
Pool Features:None
-
Spa Features:None
Parking
-
Parking Features:Off-Street
-
Garage:false
-
Attached Garage:false
Monthly cost estimate

Asking price
$495,000
| Expense | Monthly cost |
|---|---|
|
Mortgage
This calculator is intended for planning and education purposes only. It relies on assumptions and information provided by you regarding your goals, expectations and financial situation, and should not be used as your sole source of information. The output of the tool is not a loan offer or solicitation, nor is it financial or legal advice. |
$2,650
|
| Taxes | N/A |
| Insurance | $136 |
| Utilities | $143 See report |
| Total | $2,929/mo.* |
| *This is an estimate |
Soundscore™
Provided by HowLoud
Soundscore is an overall score that accounts for traffic, airport activity, and local sources. A Soundscore rating is a number between 50 (very loud) and 100 (very quiet).
Air Pollution Index
Provided by ClearlyEnergy
The air pollution index is calculated by county or urban area using the past three years data. The index ranks the county or urban area on a scale of 0 (best) - 100 (worst) across the United Sates.




















