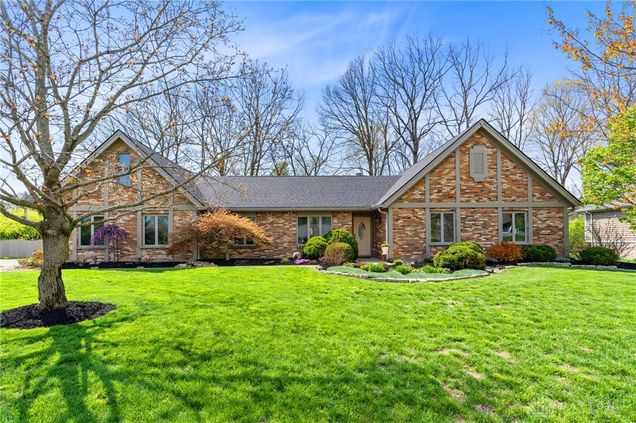1205 Nutt Road
Dayton, OH 45458
Map
- 4 beds
- 3 baths
- 2,559 sqft
- ~1/2 acre lot
- $187 per sqft
- 1988 build
- – on site
More homes
Welcome home to this immaculate 2,500+ sq ft ranch style home, featuring designer finishes and in a prime location. Meticulously maintained and absolutely stunning 4-bedroom, 3 full bathroom home that offers the perfect combination of modern elegance and everyday comfort. From the moment you step inside, you'll be captivated by the warmth of engineered hardwood flooring that flows seamlessly throughout the home. As you enter, you're greet with a dedicated office or study (the 4th bedroom) providing the perfect space to work from home or unwind in peace. Retreat to the spacious primary suite, a true haven of comfort featuring a fully remodeled ensuite with a walk-in shower and walk-in closet. Just down the hall, you'll find an additional well-appointed bedroom and another beautifully updated full bathroom. The third bedroom is located down the back hallway off the kitchen, perfect for guests or versatile use as a hobby or workout room. The flowing layout features a spacious dining room that adjoins a bright and airy living room—ideal for both relaxed living and entertaining. At the heart of the home is a spectacular, fully remodeled kitchen, boasting high-end finishes: including marble back splash, quartz countertops, sleek maple cabinetry, and GE stainless steel appliances. Bonus! The sleek cabinetry extends into the eat-in area for effortless entertaining and storage. This magazine worthy kitchen overlooks the cozy family room with a charming wood burning fireplace, creating the perfect space to gather. Step outside to your own private oasis: a fully fenced backyard with a custom paver patio, perfect for entertaining or relaxing. A large storage shed offers extra room for gardening tools and outdoor gear, while the attached 2-car garage adds everyday convenience. Located just minutes from vibrant Uptown Centerville, premier shopping, dining, and with easy access to highways and Schoolhouse Park, this immaculate home truly checks every box!

Last checked:
As a licensed real estate brokerage, Estately has access to the same database professional Realtors use: the Multiple Listing Service (or MLS). That means we can display all the properties listed by other member brokerages of the local Association of Realtors—unless the seller has requested that the listing not be published or marketed online.
The MLS is widely considered to be the most authoritative, up-to-date, accurate, and complete source of real estate for-sale in the USA.
Estately updates this data as quickly as possible and shares as much information with our users as allowed by local rules. Estately can also email you updates when new homes come on the market that match your search, change price, or go under contract.
Checking…
•
Last updated Jun 2, 2025
•
MLS# 931884 —
The Building
-
Year Built:1988
-
Construction Materials:Brick
-
Building Area Total:2559.0
-
Foundation Details:Slab
-
Exterior Features:Patio,Storage
-
Patio And Porch Features:Patio
-
Stories:1
-
Levels:One
Interior
-
Interior Features:CeilingFans,KitchenFamilyRoomCombo,QuartzCounters,Remodeled,SolidSurfaceCounters,VaultedCeilings,WalkInClosets
-
Rooms Total:11
-
Fireplace Features:One
-
Fireplace:true
-
Fireplaces Total:1
Room Dimensions
-
Living Area:2559.0
-
Living Area Source:Assessor
Location
-
Directions:SR 48 (Dayton Lebanon Pike) to Nutt Rd
-
Longitude:-84.141807
The Property
-
Property Type:Residential
-
Property Sub Type:SingleFamilyResidence
-
Property Sub Type Additional:SingleFamilyResidence
-
Other Structures:Sheds
-
Lot Size Acres:0.49
-
Lot Size Area:21344.0
-
Lot Size Dimensions:130' x 128'
-
Lot Size Square Feet:21344.0
-
Lot Size Source:Assessor
-
Parcel Number:O67-28602-0005
-
Zoning:Residential
-
Zoning Description:Residential
-
Latitude:39.598787
Listing Agent
- Contact info:
- Agent phone:
- (937) 458-0385
- Office phone:
- (937) 458-0385
Taxes
-
Tax Legal Description:56 BEECHWOOD FOREST SEC 2
Beds
-
Bedrooms Total:4
Baths
-
Bathrooms Total:3
-
Main Level Bathrooms:3
-
Bathrooms Full:3
The Listing
Heating & Cooling
-
Heating:Electric,ForcedAir,HeatPump
-
Heating:true
-
Cooling:true
-
Cooling:CentralAir
Utilities
-
Utilities:NaturalGasAvailable,SewerAvailable,WaterAvailable
-
Water Source:Public
Appliances
-
Appliances:Dishwasher,Disposal,Microwave,Range,Refrigerator,ElectricWaterHeater
Schools
-
High School District:Centerville
-
Elementary School District:Centerville
-
Middle Or Junior School District:Centerville
The Community
-
Subdivision Name:Beechwood Forest Sec 02
-
Association:false
Parking
-
Garage:true
-
Garage Spaces:2.0
-
Attached Garage:true
-
Parking Features:Attached,Garage,TwoCarGarage,Storage
Walk Score®
Provided by WalkScore® Inc.
Walk Score is the most well-known measure of walkability for any address. It is based on the distance to a variety of nearby services and pedestrian friendliness. Walk Scores range from 0 (Car-Dependent) to 100 (Walker’s Paradise).
Bike Score®
Provided by WalkScore® Inc.
Bike Score evaluates a location's bikeability. It is calculated by measuring bike infrastructure, hills, destinations and road connectivity, and the number of bike commuters. Bike Scores range from 0 (Somewhat Bikeable) to 100 (Biker’s Paradise).
Soundscore™
Provided by HowLoud
Soundscore is an overall score that accounts for traffic, airport activity, and local sources. A Soundscore rating is a number between 50 (very loud) and 100 (very quiet).
Air Pollution Index
Provided by ClearlyEnergy
The air pollution index is calculated by county or urban area using the past three years data. The index ranks the county or urban area on a scale of 0 (best) - 100 (worst) across the United Sates.
Sale history
| Date | Event | Source | Price | % Change |
|---|---|---|---|---|
|
6/2/25
Jun 2, 2025
|
Sold | DABR | $480,000 | 9.1% |
|
4/20/25
Apr 20, 2025
|
Sold Subject To Contingencies | DABR | $439,900 | |
|
4/18/25
Apr 18, 2025
|
Listed / Active | DABR | $439,900 |

























































