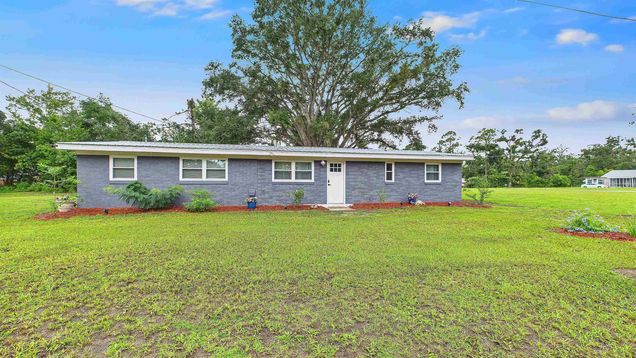1205 N Allen Street
Perry, FL 32347
Map
- 3 beds
- 1 bath
- 1,344 sqft
- ~1/2 acre lot
- $125 per sqft
- 1964 build
- – on site
Welcome to your beautifully renovated brick home, perfectly situated in the welcoming community of Perry. Located on a paved road in a quiet neighborhood, it’s a great spot for evening strolls or bike rides. From the moment you pull into the driveway, you'll appreciate the thoughtfully landscaped, partially fenced yard offering both charm and privacy. Picture mornings sipping coffee under your covered back patio, or evenings spent hosting friends and family in your spacious, oversized living room—ideal for gatherings or cozy nights in. Step inside, and you'll find a fresh, modern interior completely renovated in 2025, featuring new flooring, updated paint colors, elegant fixtures, and upgraded bathroom. The brand-new cabinetry complements a kitchen designed for real life, complete with stainless steel appliances, a pantry, and bar seating that overlooks a generous dining space—perfect for sharing meals and making memories. This home is worry-free with a new metal roof, upgraded electrical panel, and an energy-efficient HVAC mini-split system installed in 2025. With a versatile bonus room, you have the flexibility to create a quiet home office, a craft area, additional storage, or even a comfortable fourth bedroom. Ideally located just minutes from schools, medical facilities, shopping, and the charm of historic downtown Perry, this home is also an easy drive—only 50 miles—to Tallahassee. Just down the road, you’ll find the Sports Complex, a local hub for community youth sports and recreation, featuring a beautiful walking trail, tennis courts, basketball courts, soccer fields, and multiple playgrounds. Whether you're a first-time homebuyer dreaming of a welcoming space to grow, or someone ready to retire into an easy-to-maintain home filled with thoughtful updates, this property is designed with you in mind. The survey is complete, and all that's missing is your personal touch.

Last checked:
As a licensed real estate brokerage, Estately has access to the same database professional Realtors use: the Multiple Listing Service (or MLS). That means we can display all the properties listed by other member brokerages of the local Association of Realtors—unless the seller has requested that the listing not be published or marketed online.
The MLS is widely considered to be the most authoritative, up-to-date, accurate, and complete source of real estate for-sale in the USA.
Estately updates this data as quickly as possible and shares as much information with our users as allowed by local rules. Estately can also email you updates when new homes come on the market that match your search, change price, or go under contract.
Checking…
•
Last updated Jul 17, 2025
•
MLS# 388728 —
The Building
-
Year Built:1964
-
Architectural Style:Ranch,OneStory
-
Stories:1
-
Patio And Porch Features:Patio
-
Construction Materials:Brick
-
Building Area Total:1344.0
-
Building Area Source:Assessor
Interior
-
Flooring:Plank,Vinyl
-
Fireplace:true
-
Fireplace Features:Electric
Room Dimensions
-
Living Area:1344.0
-
Living Area Source:Assessor
Financial & Terms
-
Lease Considered:false
Location
-
Directions:From Hwy 19 R on Ash St - Right on Allen St
-
Latitude:30.127566
-
Longitude:-83.588172
The Property
-
Property Type:Residential
-
Property Subtype:Detached
-
Lot Size Acres:0.39
-
Road Surface Type:Paved
-
Road Responsibility:PublicMaintainedRoad
-
View:None
-
View:false
-
Waterfront:false
Listing Agent
- Contact info:
- Agent phone:
- (850) 843-6014
- Office phone:
- (850) 838-7682
Taxes
-
Tax Lot:3 & 4
Beds
-
Total Bedrooms:3
Baths
-
Total Baths:1
-
Full Baths:1
The Listing
-
Home Warranty:false
Heating & Cooling
-
Heating:Ductless,Electric,Fireplaces
-
Heating:true
-
Cooling:Ductless,Electric
-
Cooling:true
Utilities
-
Sewer:PublicSewer
Appliances
-
Appliances:Oven,Range,Refrigerator
Schools
-
Elementary School:Taylor County Elementary School
-
Middle Or Junior School:Taylor County Middle School
-
High School:Taylor County High School
The Community
-
Subdivision Name:Murphy
-
Association Fee Includes:None
-
Pool Private:false
Parking
-
Parking Features:Driveway
Monthly cost estimate

Asking price
$169,000
| Expense | Monthly cost |
|---|---|
|
Mortgage
This calculator is intended for planning and education purposes only. It relies on assumptions and information provided by you regarding your goals, expectations and financial situation, and should not be used as your sole source of information. The output of the tool is not a loan offer or solicitation, nor is it financial or legal advice. |
$904
|
| Taxes | N/A |
| Insurance | $46 |
| Utilities | $175 See report |
| Total | $1,125/mo.* |
| *This is an estimate |
Walk Score®
Provided by WalkScore® Inc.
Walk Score is the most well-known measure of walkability for any address. It is based on the distance to a variety of nearby services and pedestrian friendliness. Walk Scores range from 0 (Car-Dependent) to 100 (Walker’s Paradise).
Bike Score®
Provided by WalkScore® Inc.
Bike Score evaluates a location's bikeability. It is calculated by measuring bike infrastructure, hills, destinations and road connectivity, and the number of bike commuters. Bike Scores range from 0 (Somewhat Bikeable) to 100 (Biker’s Paradise).
Air Pollution Index
Provided by ClearlyEnergy
The air pollution index is calculated by county or urban area using the past three years data. The index ranks the county or urban area on a scale of 0 (best) - 100 (worst) across the United Sates.
Sale history
| Date | Event | Source | Price | % Change |
|---|---|---|---|---|
|
7/16/25
Jul 16, 2025
|
Listed / Active | CATRS | $169,000 | 196.5% |
|
1/6/25
Jan 6, 2025
|
CATRS | $57,000 | ||
|
12/22/24
Dec 22, 2024
|
CATRS |












































