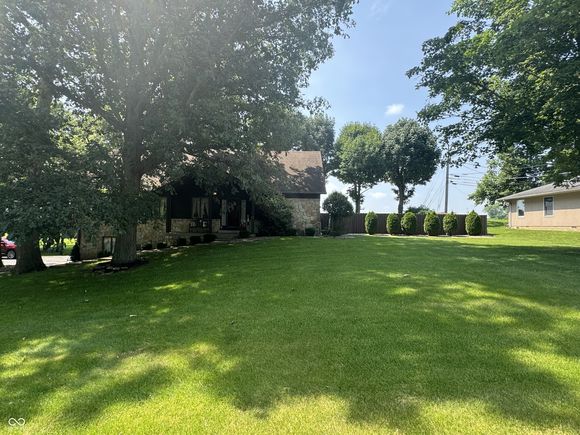1205 E Tara Road
Greensburg, IN 47240
Map
- 4 beds
- 4 baths
- 5,088 sqft
- ~1/2 acre lot
- $88 per sqft
- 1978 build
Nestled at 1205 E Tara RD, GREENSBURG, IN, this single-family residence in Decatur County offers a unique opportunity to acquire a property with considerable space and potential. With 3328 square feet of living area, this home provides ample room to create distinct living zones, ensuring personal space for everyone. Imagine the possibilities within the four bedrooms, each a private retreat designed for rest and rejuvenation. With three full bathrooms and one-half bathroom, convenience is paramount, providing well-appointed facilities to cater to both daily routines and the needs of guests. Situated on a generous 27000 square foot lot, the outdoor space presents a canvas for landscaping dreams, catching morning and evening sunshine on the outdoor decks, pool deck and patio that flanks the walkout basement. Envision outdoor gatherings, tranquil gardens, or simply enjoying the expanse of your private domain. Built in 1978, this one-and-a-half story home offers a blend of classic architecture and the potential for modern crativity, allowing you to tailor the property to your unique tastes. This property is an exceptional opportunity to craft a personalized haven within an established highly desired neighborhood without a home directly behind you for a privacy feature as well as a small creek that gives a country feel within city limits.

Last checked:
As a licensed real estate brokerage, Estately has access to the same database professional Realtors use: the Multiple Listing Service (or MLS). That means we can display all the properties listed by other member brokerages of the local Association of Realtors—unless the seller has requested that the listing not be published or marketed online.
The MLS is widely considered to be the most authoritative, up-to-date, accurate, and complete source of real estate for-sale in the USA.
Estately updates this data as quickly as possible and shares as much information with our users as allowed by local rules. Estately can also email you updates when new homes come on the market that match your search, change price, or go under contract.
Checking…
•
Last updated Jul 18, 2025
•
MLS# 22051578 —
The Building
-
Year Built:1978
-
New Construction:false
-
Builder Name:Ralph Hodapp
-
Construction Materials:Cedar, Stone
-
Architectural Style:Craftsman
-
Foundation Details:Block
-
Levels:One and One Half
-
Basement:true
-
Basement:Finished, Finished Ceiling, Finished Walls, Full, Walk-Out Access
-
Patio And Porch Features:Covered, Deck, Patio
-
Accessibility Features:No
-
Upper SqFt:1568
-
Building Area Total:5088
-
Below Grade Finished Area:1760
Interior
-
Rooms:9
-
Rooms Total:13
-
Rooms Total:9
-
Interior:Living Room Formal,Utility Room
-
Interior Features:Attic Access, Bath Sinks Double Main, Breakfast Bar, Built-in Features, Vaulted Ceiling(s), Entrance Foyer, Hardwood Floors, Eat-in Kitchen, Pantry, Walk-In Closet(s), Wet Bar, Wood Work Stained
-
Kitchen Features:Kitchen Country
-
Other Equipment:Sump Pump
-
Eating Area:Dining Combo/Kitchen,Formal Dining Room
-
Laundry Features:In Basement
-
Fireplaces Total:2
-
Fireplace Features:Basement, Family Room
Room Dimensions
-
SqFt:3328
-
Main Level SqFt:1760
-
Living Area:5088
Location
-
Directions:GPS Friendly
-
Latitude:39.329583
-
Longitude:-85.463764
The Property
-
View:true
-
Property Type:Residential
-
Property Subtype:Single Family Residence
-
Property Attached:false
-
Parcel Number:161112140015000016
-
Acres:1/2-1 Acre
-
Lot Features:Mature Trees
-
Lot Size Acres:0.62
-
Lot Size SqFt:27,000 Sqft
-
Price Per Acre:724194
-
Additional Parcels:false
-
View:false
-
Waterfront:false
-
Horse Amenities:None
Listing Agent
- Contact info:
- Agent phone:
- (812) 593-4141
- Office phone:
- (812) 663-7355
Taxes
-
Tax Lot:36
-
Tax Year:2024
-
Tax Exemptions:Homestead Tax Exemption
-
Semi Annual Property Tax Amt:1633
Beds
-
Beds:4
-
Bedrooms:4
-
Bedrooms Total:4
-
Main Level Bedrooms:1
-
Primary Bedroom Description:Closet Walk in
-
# of Bedrooms Upper:3
Baths
-
Baths:4
-
Full Baths:3
-
Full Baths:2
-
Half Baths:1
-
Half Baths:1
-
Full Baths Main:1
-
Half Baths Main:1
-
Full Baths Upper:1
-
Full Baths Basement:1
The Listing
-
Inspection Warranties:Not Applicable
Heating & Cooling
-
Heating:Forced Air, Natural Gas, Heat Pump
-
Cooling:Central Air
Utilities
-
Utilities:Electricity Connected, Sewer Connected, Water Connected
-
Electric:200+ Amp Service
-
Water Source:Public
-
Solid Waste:No
Appliances
-
Appliances:Dishwasher, Down Draft, Dryer, Disposal, MicroHood, Electric Oven, Refrigerator, Washer, Water Heater
Schools
-
Elementary School:Greensburg Elementary
-
Middle Or Junior School:Greensburg Community Jr High
-
High School:Greensburg Community High School
-
High School District:Greensburg Community Schools
The Community
-
Subdivision Name:Fairview
-
Spa:false
-
Pool Features:Fenced, In Ground, Liner, Outdoor Pool
-
Pool Private:true
-
Association:false
Parking
-
Parking Features:Attached, Asphalt, Garage Door Opener, Garage Faces Side
-
Garage:true
-
Garage Spaces:2
-
Garage & Parking:Garage Door Opener
-
Garage SqFt:616
Monthly cost estimate

Asking price
$449,000
| Expense | Monthly cost |
|---|---|
|
Mortgage
This calculator is intended for planning and education purposes only. It relies on assumptions and information provided by you regarding your goals, expectations and financial situation, and should not be used as your sole source of information. The output of the tool is not a loan offer or solicitation, nor is it financial or legal advice. |
$2,404
|
| Taxes | $272 |
| Insurance | $123 |
| Utilities | $210 See report |
| Total | $3,009/mo.* |
| *This is an estimate |
Air Pollution Index
Provided by ClearlyEnergy
The air pollution index is calculated by county or urban area using the past three years data. The index ranks the county or urban area on a scale of 0 (best) - 100 (worst) across the United Sates.
Sale history
| Date | Event | Source | Price | % Change |
|---|---|---|---|---|
|
7/18/25
Jul 18, 2025
|
Listed / Active | MIBOR | $449,000 |


















