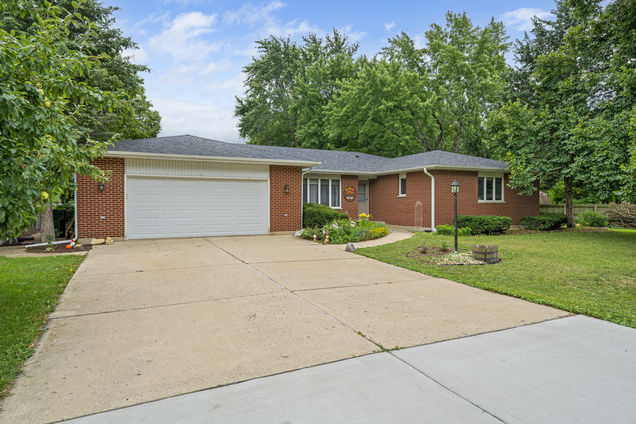1204 Prairie Lane
Yorkville, IL 60560
Map
- 3 beds
- 3 baths
- 2,026 sqft
- 14,375 sqft lot
- $187 per sqft
- 1985 build
- – on site
Timeless Brick Ranch with Spacious Open Concept Living Welcome to this beautifully maintained all-brick ranch - a true gem that was open concept before its time. This 3-bedroom, 2.5-bath home (plus a dedicated office that could be a 4th bedroom) offers comfort, function, and timeless appeal. Step inside and you'll immediately notice the spacious, flowing layout - perfect for both everyday living and entertaining. The kitchen is a dream, featuring abundant cabinetry, generous counter space, and stainless steel appliances including a refrigerator and stove. Flooring in the kitchen and dining room was done in 2023. Living room has a cool feature of motorized Hunter Douglas blinds installed in 2021. The thoughtfully designed floor plan includes a Jack and Jill bathroom, a cozy gas/wood-burning fireplace for those chilly winter nights, and a charming three-season porch - ideal for relaxing with a morning coffee or evening book. Outside, enjoy summer evenings in the fenced side and backyard. New shed in 2021, new garage door in 2020 and opener in 2022 and new concrete driveway apron in 2023. Ramp in garage was built in 2021 and will be staying. The oversized unfinished basement offers endless potential and peace of mind, thanks to PermaSeal treatment. You'll also find two large storage rooms and a workshop space ready for your next project. The roof and gutters were replaced in 2020. Don't miss your chance to own a classic, solidly built home in a quiet and peaceful setting. Close to shopping, schools, Raging Waves, Silver Springs and lots of great places to eat like Parma and Lakeview Grill. Welcome home!


Last checked:
As a licensed real estate brokerage, Estately has access to the same database professional Realtors use: the Multiple Listing Service (or MLS). That means we can display all the properties listed by other member brokerages of the local Association of Realtors—unless the seller has requested that the listing not be published or marketed online.
The MLS is widely considered to be the most authoritative, up-to-date, accurate, and complete source of real estate for-sale in the USA.
Estately updates this data as quickly as possible and shares as much information with our users as allowed by local rules. Estately can also email you updates when new homes come on the market that match your search, change price, or go under contract.
Checking…
•
Last updated Jul 18, 2025
•
MLS# 12389047 —
The Building
-
Year Built:1985
-
Rebuilt:No
-
New Construction:false
-
Construction Materials:Brick
-
Architectural Style:Ranch
-
Roof:Asphalt
-
Basement:Unfinished, Full
-
Foundation Details:Concrete Perimeter
-
Patio And Porch Features:Screened
-
Disability Access:No
-
Other Equipment:Water-Softener Owned, CO Detectors, Ceiling Fan(s), Sump Pump, Radon Mitigation System
-
Living Area Source:Estimated
Interior
-
Room Type:Sun Room, Office
-
Rooms Total:8
-
Interior Features:Built-in Features
-
Fireplaces Total:1
-
Fireplace Features:Wood Burning, Gas Starter
-
Fireplace Location:Family Room
-
Laundry Features:None
-
Flooring:Laminate
Room Dimensions
-
Living Area:2026
Location
-
Directions:Rt 34 West to Game Farm Road to Pleasure to Prairie
-
Location:24215
The Property
-
Parcel Number:0229281001
-
Property Type:Residential
-
Location:A
-
Lot Features:Corner Lot, Landscaped, Mature Trees
-
Lot Size Dimensions:150X96X150X95
-
Lot Size Acres:0.33
-
Zero Lot Line:No
-
Rural:N
-
Waterfront:false
-
Fencing:Fenced
Listing Agent
- Contact info:
- Agent phone:
- (630) 476-0922
- Office phone:
- (815) 786-9418
Taxes
-
Tax Year:2024
-
Tax Annual Amount:8232.34
Beds
-
Bedrooms Total:3
-
Bedrooms Possible:3
Baths
-
Baths:3
-
Full Baths:2
-
Half Baths:1
The Listing
-
Special Listing Conditions:None
Heating & Cooling
-
Heating:Natural Gas
-
Cooling:Central Air
Utilities
-
Sewer:Public Sewer
-
Electric:Circuit Breakers, 200+ Amp Service
-
Water Source:Public
Appliances
-
Appliances:Dishwasher, Refrigerator, Washer, Dryer
Schools
-
Elementary School District:115
-
Middle Or Junior School District:115
-
High School District:115
The Community
-
Community Features:Curbs, Sidewalks, Street Lights, Street Paved
-
Association Fee Includes:None
-
Association Fee Frequency:Not Applicable
-
Master Assoc Fee Frequency:Not Required
Parking
-
Parking Total:2.5
-
Parking Features:Concrete, Garage Door Opener, On Site, Garage Owned, Attached, Garage
-
Garage Spaces:2.5
Extra Units
-
Other Structures:Shed(s)
Monthly cost estimate

Asking price
$378,900
| Expense | Monthly cost |
|---|---|
|
Mortgage
This calculator is intended for planning and education purposes only. It relies on assumptions and information provided by you regarding your goals, expectations and financial situation, and should not be used as your sole source of information. The output of the tool is not a loan offer or solicitation, nor is it financial or legal advice. |
$2,028
|
| Taxes | $686 |
| Insurance | $104 |
| Utilities | $182 See report |
| Total | $3,000/mo.* |
| *This is an estimate |
Soundscore™
Provided by HowLoud
Soundscore is an overall score that accounts for traffic, airport activity, and local sources. A Soundscore rating is a number between 50 (very loud) and 100 (very quiet).
Air Pollution Index
Provided by ClearlyEnergy
The air pollution index is calculated by county or urban area using the past three years data. The index ranks the county or urban area on a scale of 0 (best) - 100 (worst) across the United Sates.
Sale history
| Date | Event | Source | Price | % Change |
|---|---|---|---|---|
|
7/18/25
Jul 18, 2025
|
Listed / Active | MRED | $378,900 | 48.6% (10.2% / YR) |
|
10/13/20
Oct 13, 2020
|
MRED | $255,000 | ||
|
9/20/20
Sep 20, 2020
|
MRED | $255,000 |

31% of nearby similar homes sold for over asking price
Similar homes that sold in bidding wars went $5k above asking price on average, but some went as high as $35k over asking price.
































