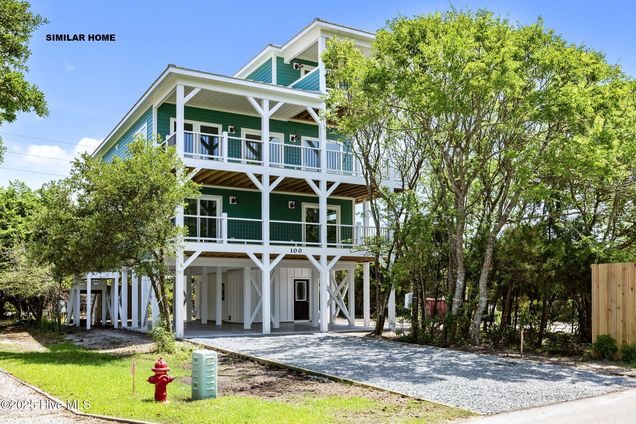1202 N Topsail Drive
Surf City, NC 28445
Map
- 4 beds
- 3.5 baths
- 2,305 sqft
- 5,663 sqft lot
- $520 per sqft
- – on site
NEW CONSTRUCTION to be complete just in time for 2026 rental season. This 4 bedroom, 3 1/2 bath with 2300 sprawling sq ft is only 180 ft from the beach access. Located away from busy streets makes getting to and from the beach much easier. House boasts an open floor plan (Kitchen, dining and living room) with a large kitchen island (5'x7') as well as an additional breakfast bar for extra bar seats. Kitchen also has a large pantry with LVP flooring through the main living area, oak tread stairs, and carpet in the bedrooms. There is an elevator that goes to each floor, perfect for moving groceries, furniture, suitcases, and of course the weary after long beach days!! Spectacular views of the ocean - enjoy watching all the wildlife Topsail has to offer from the comfort of your living room or master bedroom. Home has an abundance of closets for extra storage making it suitable for a primary residence. When you enter the home the 1st floor offers a Jr suite along with two other bedrooms with a jack and Jill in between, and the laundry room. Coming up to the 2nd floor you will find the open kitchen, dining and living room as well as a half bath for guests. Travel to the 3rd floor for the master suite you've dreamed of with large master bath and a private deck.

Last checked:
As a licensed real estate brokerage, Estately has access to the same database professional Realtors use: the Multiple Listing Service (or MLS). That means we can display all the properties listed by other member brokerages of the local Association of Realtors—unless the seller has requested that the listing not be published or marketed online.
The MLS is widely considered to be the most authoritative, up-to-date, accurate, and complete source of real estate for-sale in the USA.
Estately updates this data as quickly as possible and shares as much information with our users as allowed by local rules. Estately can also email you updates when new homes come on the market that match your search, change price, or go under contract.
Checking…
•
Last updated May 19, 2025
•
MLS# 100508414 —
This home is listed in more than one place. See it here.
The Building
-
Year Built:2026
-
Complete Date:2026-03-31
-
Construction:Wood Frame
-
Construction Type:Stick Built
-
Roof:Architectural Shingle
-
Stories:3.0
-
Stories/Levels:3 Story or More
-
Exterior Finish:Vinyl Siding
-
Foundation:Pilings
-
SqFt - Heated:2,305 Sqft
-
Patio and Porch Features:Open, Porch
-
Handicap Accessible:Elevator
Interior
-
Interior Features:Ceiling Fan(s), Solid Surface, Walk-in Shower, Pantry, Elevator
-
# Rooms:8
-
Dining Room Type:Combination
-
Fireplace:None
Financial & Terms
-
Terms:Cash, VA Loan, FHA, Conventional, Construction to Perm.
Location
-
Directions to Property:From Surf City Mainland, Head onto the island, continue straight on the round about heading North on N New River Dr, Take a right on to Craven Avenue, property will be on your left.
-
Location Type:Island
-
City Limits:Yes
The Property
-
Property Type:A
-
Subtype:Single Family Residence
-
Lot Water Features:Third Row
-
Lot Dimensions:50'x108x50x108
-
Lot SqFt:5,532 Sqft
-
View Type:Ocean, Water
-
Waterview:Yes
-
Waterfront:No
-
Zoning:R5
-
Acres Total:0.13
-
Fencing:None
-
Road Type/Frontage:Paved, Public (City/Cty/St)
Listing Agent
- Contact info:
- Agent phone:
- (910) 622-0071
- Office phone:
- (910) 328-0613
Taxes
-
Tax Year:2023
Beds
-
Bedrooms:4
Baths
-
Total Baths:4.00
-
Full Baths:3
-
Half Baths:1
Heating & Cooling
-
Heating:Heat Pump
-
Heated SqFt:2200 - 2399
-
Cooling:Central Air
Utilities
-
Utilities:Sewer Available, Water Available
The Community
-
Subdivision:Delmar Beach
-
Secondary Subdivision:N/A
-
HOA:No
Parking
-
Parking Features:Gravel
Monthly cost estimate

Asking price
$1,200,000
| Expense | Monthly cost |
|---|---|
|
Mortgage
This calculator is intended for planning and education purposes only. It relies on assumptions and information provided by you regarding your goals, expectations and financial situation, and should not be used as your sole source of information. The output of the tool is not a loan offer or solicitation, nor is it financial or legal advice. |
$6,425
|
| Taxes | N/A |
| Insurance | $330 |
| Utilities | N/A |
| Total | $6,755/mo.* |
| *This is an estimate |
Walk Score®
Provided by WalkScore® Inc.
Walk Score is the most well-known measure of walkability for any address. It is based on the distance to a variety of nearby services and pedestrian friendliness. Walk Scores range from 0 (Car-Dependent) to 100 (Walker’s Paradise).
Bike Score®
Provided by WalkScore® Inc.
Bike Score evaluates a location's bikeability. It is calculated by measuring bike infrastructure, hills, destinations and road connectivity, and the number of bike commuters. Bike Scores range from 0 (Somewhat Bikeable) to 100 (Biker’s Paradise).
Sale history
| Date | Event | Source | Price | % Change |
|---|---|---|---|---|
|
5/19/25
May 19, 2025
|
Listed / Active | HIVE | $1,200,000 |



















































