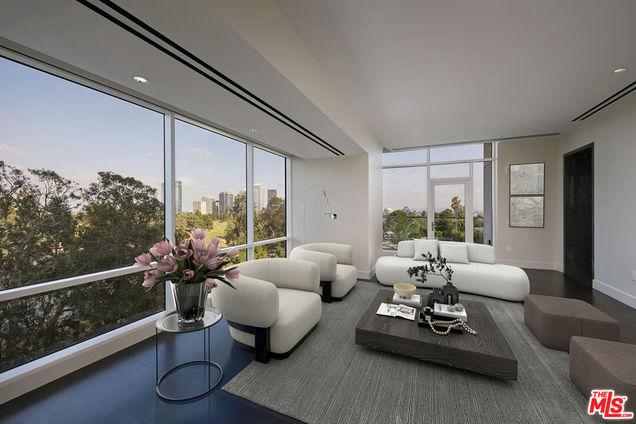1200 Club View Drive Unit 6S
Los Angeles, CA 90024
Map
- 3 beds
- 4 baths
- 4,158 sqft
- ~1/2 acre lot
- $1,233 per sqft
- 2009 build
- – on site
More homes
Located in one of the most prestigious buildings in Los Angeles, Residence 6 South at Beverly West exudes sophistication. This five-star building offers world-class amenities and unparalleled service, ensuring an elevated and luxurious experience for its residents and their guests. Enter the unit through dedicated elevator access with a private vestibule into the open-concept layout bathed in natural light with expansive floor-to-ceiling windows. Spanning over 4,100 square feet, this three-bedroom, 3.5-bathroom residence features a meticulously crafted layout enhanced by two outdoor terraces and premium finishes. The seamlessly integrated open-concept design of the kitchen, dining, and living space creates an idyllic setting for hosting guests. The kitchen, designed by Arclinea, is generously proportioned with an oversized island that not only serves as a culinary workspace but stands as an inviting focal point, making it the perfect hub for gatherings. The primary bedroom, with one of the two exclusive terraces in 6 South, presents impeccable views of Century City and the prestigious Los Angeles Country Club's fairways. This private sanctuary complete with a spa-inspired en-suite not only provides a serene retreat but also captures the essence of elevated living with its unrivaled vistas. The two additional bedrooms uphold the residence's inherent sophistication, each with its own en-suite bath and abundance of natural light. This exclusive high rise provides numerous amenities such as pool and spa with outdoor-theatre-style projector, boardroom, large Technogym, house car, concierge, valet, and 24-hour security. Strategically sited, Beverly West is LA's best-kept secret. Some photos are virtually staged.

Last checked:
As a licensed real estate brokerage, Estately has access to the same database professional Realtors use: the Multiple Listing Service (or MLS). That means we can display all the properties listed by other member brokerages of the local Association of Realtors—unless the seller has requested that the listing not be published or marketed online.
The MLS is widely considered to be the most authoritative, up-to-date, accurate, and complete source of real estate for-sale in the USA.
Estately updates this data as quickly as possible and shares as much information with our users as allowed by local rules. Estately can also email you updates when new homes come on the market that match your search, change price, or go under contract.
Checking…
•
Last updated Jun 2, 2025
•
MLS# 24399593 —
The Building
-
Year Built:2009
-
New Construction:No
-
Total Number Of Units:35
-
Unit Number:6S
-
Architectural Style:Contemporary
-
Entry Level:6
Interior
-
Levels:One
-
Flooring:Wood, Tile
-
Room Type:Great Room, Walk-In Closet
-
Fireplace:No
-
Fireplace:None
Room Dimensions
-
Living Area:4158.00
Location
-
Directions:East on Wilshire, right onto Comstock, left on Club View Drive.
-
Latitude:34.06766100
-
Longitude:-118.42500300
The Property
-
Property Type:Residential
-
Subtype:Condominium
-
Zoning:LAR5
-
Lot Size Area:24966.0000
-
Lot Size Acres:0.5731
-
Lot Size SqFt:24966.00
-
View:1
-
View:City Lights, Golf Course
-
Security Features:24 Hour Security, Gated with Guard
-
Lease Considered:No
Listing Agent
- Contact info:
- No listing contact info available
Beds
-
Total Bedrooms:3
Baths
-
Total Baths:4
-
Full & Three Quarter Baths:4
-
Full Baths:4
The Listing
-
Special Listing Conditions:Standard
-
Parcel Number:4327024045
Heating & Cooling
-
Heating:1
-
Heating:Central
-
Cooling:Yes
-
Cooling:Central Air
Appliances
-
Included:Yes
The Community
-
Association Amenities:Concierge, Controlled Access, Fire Pit, Sauna
-
Association:Yes
-
Association Fee:$7,277.99
-
Association Fee Frequency:Monthly
-
Pool:Association
-
Senior Community:No
-
Private Pool:No
-
Assessments:No
Parking
-
Parking:Yes
-
Parking:Valet
-
Parking Spaces:2.00
Walk Score®
Provided by WalkScore® Inc.
Walk Score is the most well-known measure of walkability for any address. It is based on the distance to a variety of nearby services and pedestrian friendliness. Walk Scores range from 0 (Car-Dependent) to 100 (Walker’s Paradise).
Bike Score®
Provided by WalkScore® Inc.
Bike Score evaluates a location's bikeability. It is calculated by measuring bike infrastructure, hills, destinations and road connectivity, and the number of bike commuters. Bike Scores range from 0 (Somewhat Bikeable) to 100 (Biker’s Paradise).
Transit Score®
Provided by WalkScore® Inc.
Transit Score measures a location's access to public transit. It is based on nearby transit routes frequency, type of route (bus, rail, etc.), and distance to the nearest stop on the route. Transit Scores range from 0 (Minimal Transit) to 100 (Rider’s Paradise).
Soundscore™
Provided by HowLoud
Soundscore is an overall score that accounts for traffic, airport activity, and local sources. A Soundscore rating is a number between 50 (very loud) and 100 (very quiet).
Air Pollution Index
Provided by ClearlyEnergy
The air pollution index is calculated by county or urban area using the past three years data. The index ranks the county or urban area on a scale of 0 (best) - 100 (worst) across the United Sates.
Max Internet Speed
Provided by BroadbandNow®
This is the maximum advertised internet speed available for this home. Under 10 Mbps is in the slower range, and anything above 30 Mbps is considered fast. For heavier internet users, some plans allow for more than 100 Mbps.
Sale history
| Date | Event | Source | Price | % Change |
|---|---|---|---|---|
|
7/3/24
Jul 3, 2024
|
BRIDGE | $5,875,000 | ||
|
7/3/24
Jul 3, 2024
|
Sold Subject To Contingencies | CRMLS_CA | $5,875,000 | |
|
6/6/24
Jun 6, 2024
|
Listed / Active | CRMLS_CA | $5,875,000 |












