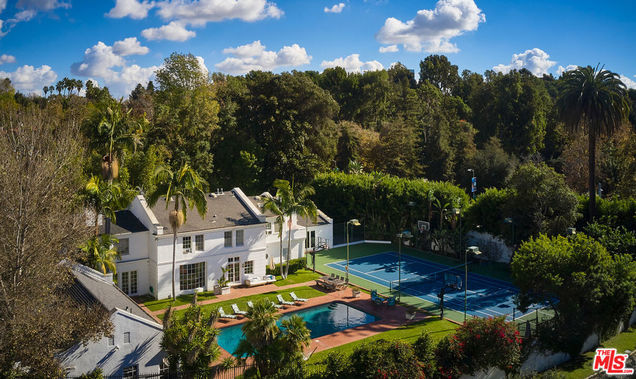120 Udine Way
Los Angeles, CA 90077
Map
- 7 beds
- 6 baths
- 7,200 sqft
- ~3/4 acre lot
- $1,527 per sqft
- 1936 build
- – on site
More homes
Rare Opportunity in Prime upscale lower Bel-Air Location! Spectacular & spacious two-story estate on nearly one flat acre with a sports & fitness backyard. 5-star resort-like amenities include a newly resurfaced "grandfathered" lighted tennis court which can also be used for pickle ball (the City of LA typically will not approve new tennis court lighting permits), two full court lighted basketball courts, heated swimming pool, hot tub, in-ground trampoline & fitness center. Also, a large, detached guest/pool house with vaulted ceilings, full bathroom, and fireplace which can be used as additional living quarters or theater/screening room, all complemented by a large grassy yard and More! The thirteen-foot wall and large, lush trees surrounding the property provide privacy, security, and sound suppression. This unique home is ideal for families and entertaining large events. The home is situated on Udine Way with two large entry/exit motorized security gates on a very private unique Bel-Air cul-de-sac street with no pass-through traffic, a 4-car garage and large driveway that can park up to 20 automobiles and more with valet parking. You will also find an opulent front quad-pillar entry door, large cook's kitchen with all modern appliances and dining alcove, adjacent spacious dining room, living room with fireplace, bar, and sunroom all overlooking the sun-drenched picturesque grounds. An office/bedroom and maid's quarters with private bathroom, adjacent laundry room, and direct access to the connected garage on the first floor. The second floor features a spacious private master suite in the north wing with fireplace, large remodeled his and hers ensuite modern bathrooms, seating area, fireplace, and outdoor patio overlooking the property to enjoy exquisite sunsets. The adjacent library/office was also fully remodeled with wall-to-wall exotic wood paneling and custom built-in storage and shelving that can be used as a seventh bedroom. There are three more bedrooms and two full bathrooms at the opposite east wing of the second floor with a separate door creating additional privacy from the master bedroom and rest of the home. The property is part of Warner & Roscomare Elementary and centrally located on the Westside adjacent to Beverly Hills, Brentwood, UCLA, Westwood Village, The 5-star Hotel Bel-Air and a short drive to the beach.

Last checked:
As a licensed real estate brokerage, Estately has access to the same database professional Realtors use: the Multiple Listing Service (or MLS). That means we can display all the properties listed by other member brokerages of the local Association of Realtors—unless the seller has requested that the listing not be published or marketed online.
The MLS is widely considered to be the most authoritative, up-to-date, accurate, and complete source of real estate for-sale in the USA.
Estately updates this data as quickly as possible and shares as much information with our users as allowed by local rules. Estately can also email you updates when new homes come on the market that match your search, change price, or go under contract.
Checking…
•
Last updated Dec 9, 2024
•
MLS# 22225433 —
The Building
-
Year Built:1936
-
Year Built Source:Assessor
-
New Construction:No
-
Stories Total:2
-
Common Walls:No Common Walls
Interior
-
Flooring:Carpet, Wood
-
Room Type:Library, Living Room, Master Bathroom
-
Fireplace:Yes
-
Fireplace:Living Room, Master Bedroom
-
Laundry:Dryer Included, Inside
-
Laundry:1
Room Dimensions
-
Living Area:7200.00
Location
-
Directions:Sunset to Udine (West of Beverly Glen)
-
Latitude:34.07750200
-
Longitude:-118.44370000
The Property
-
Property Type:Residential
-
Subtype:Single Family Residence
-
Zoning:LARE20
-
Lot Size Area:33832.0000
-
Lot Size Dimensions:423x71
-
Lot Size Acres:0.7767
-
Lot Size SqFt:33832.00
-
Lot Size Source:Assessor
-
Lot Dimensions Source:Assessor
-
View:None
-
Other Structures:Guest House
Listing Agent
- Contact info:
- No listing contact info available
Beds
-
Total Bedrooms:7
Baths
-
Total Baths:6
-
Full & Three Quarter Baths:6
-
Full Baths:6
The Listing
-
Special Listing Conditions:Standard
-
Parcel Number:4362011011
Heating & Cooling
-
Heating:1
-
Heating:Floor Furnace
-
Cooling:Yes
-
Cooling:Central Air
Appliances
-
Appliances:Dishwasher, Refrigerator
-
Included:Yes
The Community
-
Association:No
-
Pool:Heated, Private
-
Senior Community:No
-
Spa:1
-
Private Pool:Yes
-
Spa Features:Private
Parking
-
Parking:Yes
-
Parking:Private, Garage, Gated, Direct Garage Access, Guest
-
Parking Spaces:24.00
-
Garage Spaces:4.00
-
Uncovered Spaces:20.00
Walk Score®
Provided by WalkScore® Inc.
Walk Score is the most well-known measure of walkability for any address. It is based on the distance to a variety of nearby services and pedestrian friendliness. Walk Scores range from 0 (Car-Dependent) to 100 (Walker’s Paradise).
Soundscore™
Provided by HowLoud
Soundscore is an overall score that accounts for traffic, airport activity, and local sources. A Soundscore rating is a number between 50 (very loud) and 100 (very quiet).
Air Pollution Index
Provided by ClearlyEnergy
The air pollution index is calculated by county or urban area using the past three years data. The index ranks the county or urban area on a scale of 0 (best) - 100 (worst) across the United Sates.
Max Internet Speed
Provided by BroadbandNow®
View a full reportThis is the maximum advertised internet speed available for this home. Under 10 Mbps is in the slower range, and anything above 30 Mbps is considered fast. For heavier internet users, some plans allow for more than 100 Mbps.
Sale history
| Date | Event | Source | Price | % Change |
|---|---|---|---|---|
|
2/28/23
Feb 28, 2023
|
Sold | CRMLS_CA | $11,000,000 | 11.1% |
|
1/19/23
Jan 19, 2023
|
Sold Subject To Contingencies | CRMLS_CA | $9,900,000 | |
|
12/19/22
Dec 19, 2022
|
Listed / Active | CRMLS_CA | $9,900,000 |







































