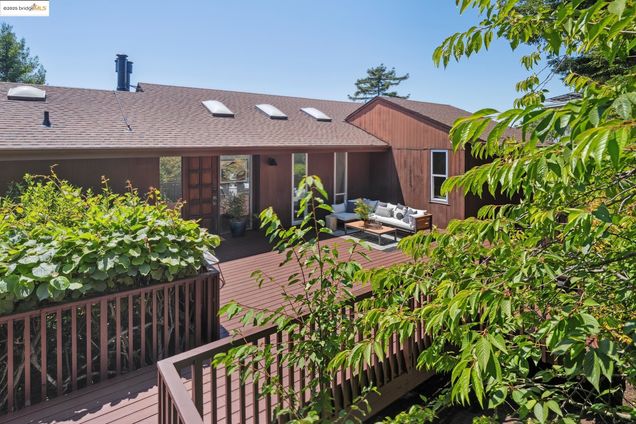120 Hill Rd
Berkeley, CA 94708
Map
- 4 beds
- 4 baths
- 4,038 sqft
- 12,648 sqft lot
- $568 per sqft
- 1966 build
- – on site
Mid-century with luscious lifestyle; views from all bedrooms, living rooms, dining room, and kitchen.Generously sized great rooms, decks to view, and a pristine pool to vacation at home. Rarely does a home of this style and size come to market. This California home has had only 1 owner. Are you ready to be the next? Tucked on a special street, this home embraces stunning views of the western skyline, SF, Golden Gate Bridge, and the brilliant Bay Area. The rooms are appointed to ponder the beauty of life, sit and view the Bay or enjoy the many outdoor spaces. Enjoy a dip in the starlit pool, also with views, and for your convenience, there’s a changing room with a shower. Discover inspiration on the deck spaces overlooking the vast garden, and find magic in your exchanges with nature. With 4 bedrooms, an office, and 3.5 bathrooms, this home offers 3 levels with 4000+ sq ft* of artistry and opulence. The kitchen: it’s hard to do the dishes when you can’t stop viewing the Golden Gate Bridge. 2 refrigerators, large pantry, & eat-in kitchen. This house feels expansive, capturing places to retreat, work, socialize, or just relax. Located in the North Berkeley Hills, embraced by Tilden Park trails, Solano Avenue, N. Berkeley and College Avenue shops & restaurants are just minutes away.

Last checked:
As a licensed real estate brokerage, Estately has access to the same database professional Realtors use: the Multiple Listing Service (or MLS). That means we can display all the properties listed by other member brokerages of the local Association of Realtors—unless the seller has requested that the listing not be published or marketed online.
The MLS is widely considered to be the most authoritative, up-to-date, accurate, and complete source of real estate for-sale in the USA.
Estately updates this data as quickly as possible and shares as much information with our users as allowed by local rules. Estately can also email you updates when new homes come on the market that match your search, change price, or go under contract.
Checking…
•
Last updated Jul 16, 2025
•
MLS# 41104978 —
This home is listed in more than one place. See it here.
Upcoming Open Houses
-
Saturday, 7/19
2pm-4pm -
Sunday, 7/20
2pm-4pm
The Building
-
Year Built:1966
-
Building Area Units:Square Feet
-
New Construction:false
-
Construction Materials:Wood
-
Model:Mid Century with Views
-
Architectural Style:Mid Century Modern
-
Roof:Shingle
-
Levels:Three or More Stories
-
Security Features:Security Alarm - Leased
-
Building Area Total:4038
-
Building Area Source:Public Records
Interior
-
Interior Features:Office
-
Kitchen Features:Counter - Solid Surface, Dishwasher, Eat-in Kitchen, Gas Range/Cooktop, Pantry, Refrigerator
-
Flooring:Laminate
-
Rooms Total:9
-
Fireplace:true
-
Fireplaces Total:1
-
Fireplace Features:Wood Burning
Room Dimensions
-
Living Area:4038
-
Living Area Units:Square Feet
Location
-
Directions:Grizzly to Hill Rd.
The Property
-
Property Type:Residential
-
Property Subtype:Single Family Residence
-
Property Condition:Existing
-
Exterior Features:Back Yard
-
Parcel Number:60249461
-
Lot Features:Sloped Down
-
Lot Size Area:0.29
-
Lot Size Acres:0.29
-
Lot Size SqFt:12648
-
Lot Size Units:Acres
-
Fencing:Fenced
Listing Agent
- Contact info:
- Agent phone:
- (510) 882-3558
Beds
-
Bedrooms Total:4
Baths
-
Total Baths:4
-
Full Baths:2
-
Partial Baths:2
The Listing
-
Listing Terms:Cash
-
Virtual Tour URL Branded:https://120hillroad.com/
-
Special Listing Conditions:Successor Trustee Sale
Heating & Cooling
-
Heating:Forced Air
-
Heating:true
-
Cooling:None
-
Cooling:false
Utilities
-
Electric:Photovoltaics Third-Party Owned
-
Power Production Type:Photovoltaics
Appliances
-
Appliances:Dishwasher
-
Laundry Features:Hookups Only
The Community
-
Subdivision Name:BERKELEY HILLS
-
Association:false
-
Pool Private:true
-
Pool Features:In Ground
Parking
-
Garage:true
-
Attached Garage:false
-
Garage Spaces:1
-
Carport:false
-
Parking Total:2
-
Parking Features:Detached
-
Covered Spaces:1
Monthly cost estimate

Asking price
$2,295,000
| Expense | Monthly cost |
|---|---|
|
Mortgage
This calculator is intended for planning and education purposes only. It relies on assumptions and information provided by you regarding your goals, expectations and financial situation, and should not be used as your sole source of information. The output of the tool is not a loan offer or solicitation, nor is it financial or legal advice. |
$12,289
|
| Taxes | N/A |
| Insurance | $631 |
| Utilities | $252 See report |
| Total | $13,172/mo.* |
| *This is an estimate |
Soundscore™
Provided by HowLoud
Soundscore is an overall score that accounts for traffic, airport activity, and local sources. A Soundscore rating is a number between 50 (very loud) and 100 (very quiet).
Air Pollution Index
Provided by ClearlyEnergy
The air pollution index is calculated by county or urban area using the past three years data. The index ranks the county or urban area on a scale of 0 (best) - 100 (worst) across the United Sates.
Max Internet Speed
Provided by BroadbandNow®
This is the maximum advertised internet speed available for this home. Under 10 Mbps is in the slower range, and anything above 30 Mbps is considered fast. For heavier internet users, some plans allow for more than 100 Mbps.
Sale history
| Date | Event | Source | Price | % Change |
|---|---|---|---|---|
|
7/16/25
Jul 16, 2025
|
Price Changed | BRIDGE | $2,295,000 | -99.0% |
|
7/16/25
Jul 16, 2025
|
Listed / Active | BRIDGE | $229,500,000 |
























































