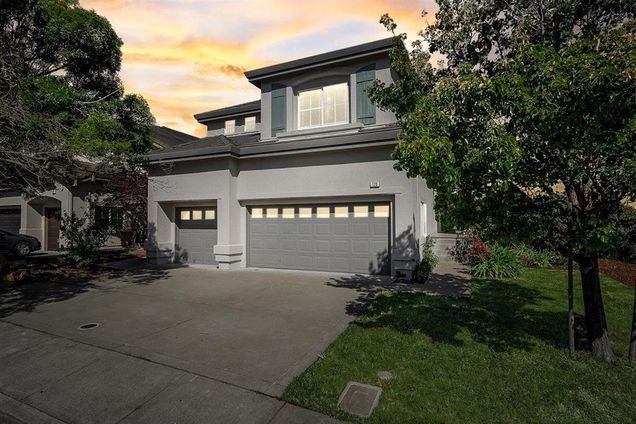120 El Rancho Drive
South San Francisco, CA 94080
Map
- 6 beds
- 3 baths
- 2,640 sqft
- 5,952 sqft lot
- $693 per sqft
- 1999 build
- – on site
More homes
An unexpected haven for the modern buyer. Expansive six bedroom three bathroom home w/ 2640SF of living space on a 5952SF spacious lot. Freshly updated, light filled, desirable two level floorplan w/ tons of extra space-saving features reflects today's expectations of comfort, privacy & entertaining. Enter into the Inviting living room w/ vaulted ceilings dining area & adjacent chefs kitchen w/ abundance of cabinets and kitchen nook. Additional family room w/ access to the landscaped backyard w/ patio area is perfect for quintessential outdoor living. One bedroom w/ full guest bath complete main level. Upper floor w/ five spacious bdrms includes primary suite w/ vaulted ceilings, spa-like bath w/ soak in tub & stall shower. Features new high end laminate flooring, new carpet in bdrms, freshly painted interior, laundry rm with washer/dryer, and 3 car garage completes this homes allure. Location is phenomenal - close to parks, to SSF Bart, Costco, Trader Joe's & Starbucks & more!

Last checked:
As a licensed real estate brokerage, Estately has access to the same database professional Realtors use: the Multiple Listing Service (or MLS). That means we can display all the properties listed by other member brokerages of the local Association of Realtors—unless the seller has requested that the listing not be published or marketed online.
The MLS is widely considered to be the most authoritative, up-to-date, accurate, and complete source of real estate for-sale in the USA.
Estately updates this data as quickly as possible and shares as much information with our users as allowed by local rules. Estately can also email you updates when new homes come on the market that match your search, change price, or go under contract.
Checking…
•
Last updated Nov 19, 2024
•
MLS# ML81845174 —
The Building
-
Year Built:1999
-
Year Built Source:Assessor
-
New Construction:No
-
Roof:Composition
-
Stories Total:2
-
Common Walls:No Common Walls
Interior
-
Kitchen Features:Tile Counters
-
Flooring:Carpet, Laminate, Tile
-
Room Type:Retreat, Walk-In Closet, Laundry
-
Living Area Source:Assessor
-
Fireplace:Yes
-
Fireplace:Family Room
Room Dimensions
-
Living Area:2640.00
Location
-
Directions:Cross Street: Del Monte Ave.
-
Latitude:37.66094688
-
Longitude:-122.45164705
The Property
-
Property Type:Residential
-
Subtype:Single Family Residence
-
Zoning:R10000
-
Lot Size Area:5952.0000
-
Lot Size Acres:0.1366
-
Lot Size SqFt:5952.00
-
Lot Size Source:Assessor
Listing Agent
- Contact info:
- No listing contact info available
Beds
-
Total Bedrooms:6
Baths
-
Total Baths:3
-
Bathroom Features:Double sinks in bath(s)
-
Full & Three Quarter Baths:3
-
Full Baths:3
The Listing
-
Special Listing Conditions:Standard
-
Parcel Number:010233010
Heating & Cooling
-
Heating:1
-
Heating:Central
-
Cooling:No
-
Cooling:None
Utilities
-
Water Source:Public
Appliances
-
Appliances:Dishwasher, Microwave, Refrigerator
-
Included:Yes
Schools
-
High School District:South San Francisco Unified
The Community
-
Association:No
Parking
-
Parking Spaces:3.00
-
Attached Garage:Yes
-
Garage Spaces:3.00
Walk Score®
Provided by WalkScore® Inc.
Walk Score is the most well-known measure of walkability for any address. It is based on the distance to a variety of nearby services and pedestrian friendliness. Walk Scores range from 0 (Car-Dependent) to 100 (Walker’s Paradise).
Soundscore™
Provided by HowLoud
Soundscore is an overall score that accounts for traffic, airport activity, and local sources. A Soundscore rating is a number between 50 (very loud) and 100 (very quiet).
Air Pollution Index
Provided by ClearlyEnergy
The air pollution index is calculated by county or urban area using the past three years data. The index ranks the county or urban area on a scale of 0 (best) - 100 (worst) across the United Sates.
Sale history
| Date | Event | Source | Price | % Change |
|---|---|---|---|---|
|
4/10/15
Apr 10, 2015
|
SFMLS | $1,306,800 | ||
|
4/1/11
Apr 1, 2011
|
Listed / Active | MLSLISTINGS |





































































